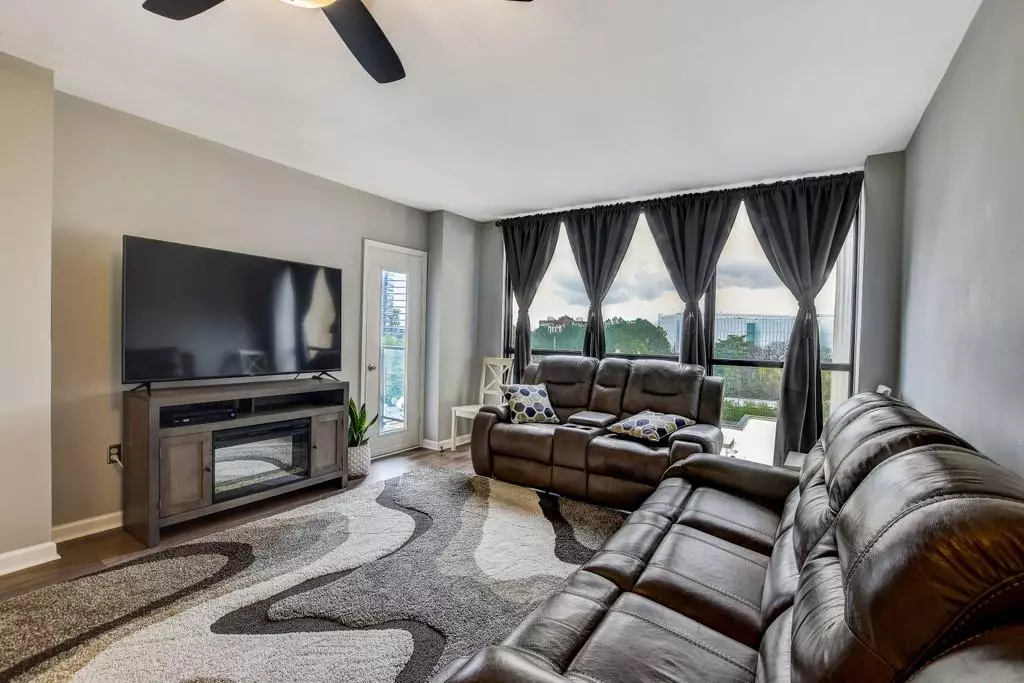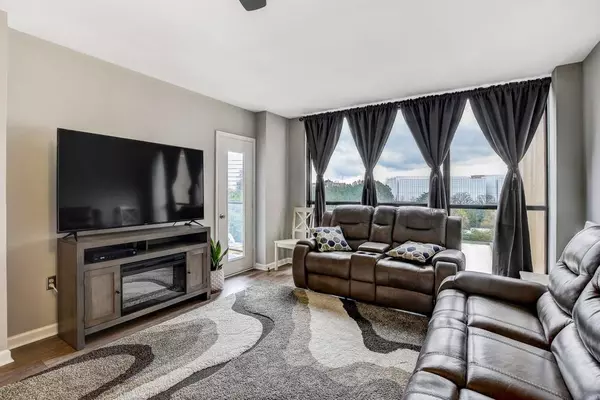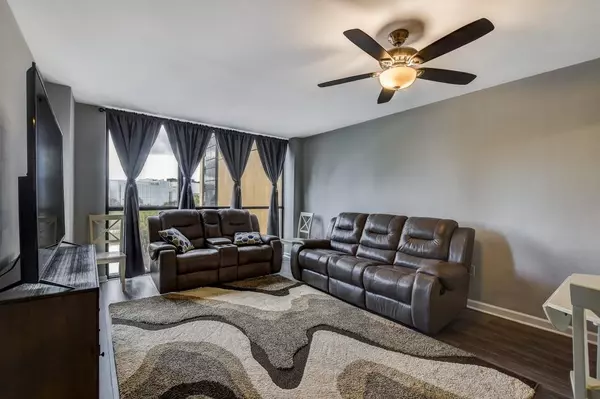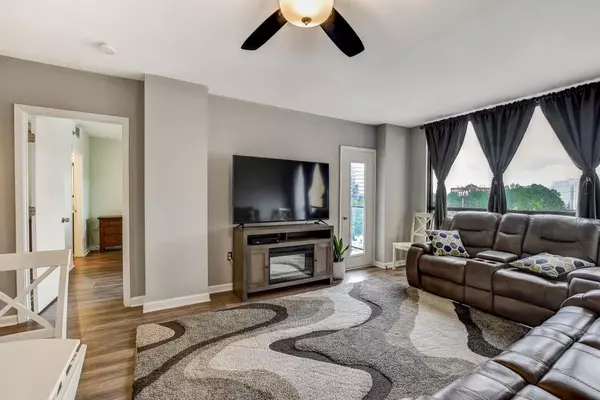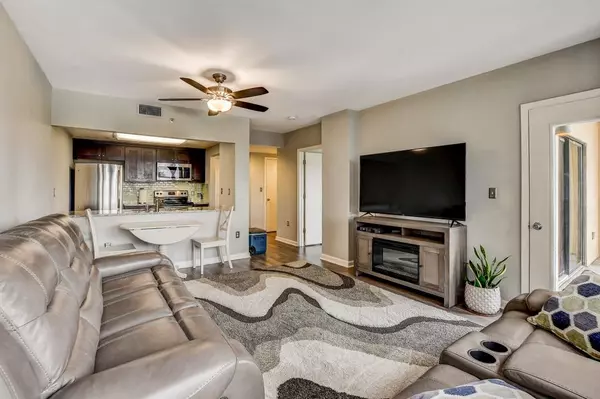$180,000
$183,999
2.2%For more information regarding the value of a property, please contact us for a free consultation.
1280 W Peachtree ST NW #1210 Atlanta, GA 30309
1 Bed
1 Bath
645 SqFt
Key Details
Sold Price $180,000
Property Type Condo
Sub Type Condominium
Listing Status Sold
Purchase Type For Sale
Square Footage 645 sqft
Price per Sqft $279
Subdivision 1280 West
MLS Listing ID 6856097
Sold Date 06/04/21
Style High Rise (6 or more stories)
Bedrooms 1
Full Baths 1
Construction Status Resale
HOA Fees $333
HOA Y/N Yes
Originating Board FMLS API
Year Built 1989
Annual Tax Amount $516
Tax Year 2020
Lot Size 653 Sqft
Acres 0.015
Property Description
Eye catching condo, located in the heart of Midtown. Boasting floor to ceiling windows that offer tons of natural sunlight. An updated open kitchen with stainless steel appliances, granite kitchen countertops and a refreshed bathroom all welcome you into this home. Wood floors are in the living spaces and kitchen. Tile is inside the bathroom that can be accessed via the hall or bedroom. Whole Foods on 14th, The High Museum of Art, Atlantic Station, Midtown Restaurants & Night Life and Piedmont Park are all within walking distance. You can easily access I-75/85 north and south or simply take Marta Arts Center right across the street for city commuting. the endless amenities within the building include a fitness center, pool, tennis court, locker rooms, basketball court and spa. The common areas, halls, and building are all currently being repainted and remodeled.
Location
State GA
County Fulton
Area 23 - Atlanta North
Lake Name None
Rooms
Bedroom Description Other
Other Rooms None
Basement None
Main Level Bedrooms 1
Dining Room Open Concept
Interior
Interior Features High Ceilings 9 ft Main, Walk-In Closet(s)
Heating Electric
Cooling Central Air
Flooring Hardwood
Fireplaces Type None
Window Features Insulated Windows
Appliance Dishwasher, Electric Water Heater, Refrigerator
Laundry Common Area
Exterior
Exterior Feature Gas Grill, Tennis Court(s), Balcony
Parking Features Assigned
Fence None
Pool None
Community Features Business Center, Concierge, Meeting Room, Gated, Homeowners Assoc, Near Trails/Greenway, Park, Fitness Center, Playground, Pool, Near Marta, Near Shopping
Utilities Available Cable Available, Electricity Available, Phone Available, Sewer Available, Water Available
Waterfront Description None
View City
Roof Type Composition
Street Surface None
Accessibility None
Handicap Access None
Porch Covered, Patio
Total Parking Spaces 1
Building
Lot Description Level
Story One
Sewer Public Sewer
Water Public
Architectural Style High Rise (6 or more stories)
Level or Stories One
Structure Type Stucco
New Construction No
Construction Status Resale
Schools
Elementary Schools Morningside-
Middle Schools David T Howard
High Schools Grady
Others
HOA Fee Include Door person, Maintenance Structure, Trash, Maintenance Grounds, Pest Control, Receptionist, Security, Sewer, Swim/Tennis
Senior Community no
Restrictions true
Tax ID 17 010800081443
Ownership Condominium
Financing yes
Special Listing Condition None
Read Less
Want to know what your home might be worth? Contact us for a FREE valuation!

Our team is ready to help you sell your home for the highest possible price ASAP

Bought with Desari Jabbar Realty Group


