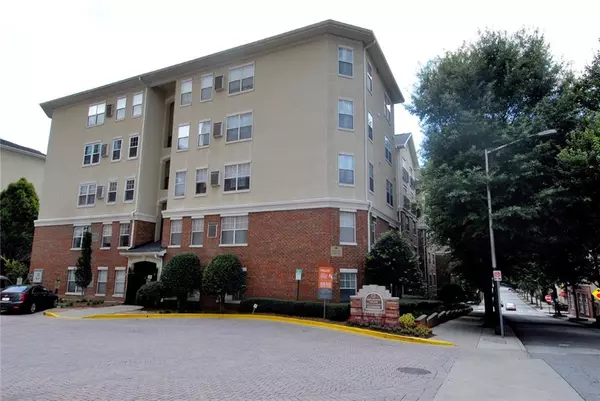$212,000
$212,000
For more information regarding the value of a property, please contact us for a free consultation.
800 Peachtree ST #1326 Atlanta, GA 30308
1 Bed
1 Bath
775 SqFt
Key Details
Sold Price $212,000
Property Type Condo
Sub Type Condominium
Listing Status Sold
Purchase Type For Sale
Square Footage 775 sqft
Price per Sqft $273
Subdivision Cornerstone Village
MLS Listing ID 6862861
Sold Date 08/05/21
Style Mid-Rise (up to 5 stories)
Bedrooms 1
Full Baths 1
Construction Status Resale
HOA Fees $338
HOA Y/N Yes
Originating Board FMLS API
Year Built 2001
Annual Tax Amount $1,218
Tax Year 2019
Property Description
This beautiful 1 bedroom condo located in the heart of Midtown Atlanta. It offers you with new interior paints, granite counter top, Jet tub/shower combo, California closet system and wood floor. The kitchen with an open view to family/dining room for a cozy family gathering. Enjoy walking to restaurants, shops & Atlanta nightlife events or simply relaxing within your community amenities which it offers with the Dog walk park. beautiful pool, with poolside grilling/dining, movie theater, games room, fitness center. It also offers you a community room to storage your bikes on the main floor so that you do not have to carry your bike into your unit. Walking distance to Pub-lix market, midtown Marta station, and 10 minutes walk to Piedmont park. Convenient to 85, Georgia Tech, NCR, and Emory Hospital. Make it your first home with all the excitements activities that the City Of Atlanta have to offers .
Location
State GA
County Fulton
Area 23 - Atlanta North
Lake Name None
Rooms
Bedroom Description Master on Main, Studio
Other Rooms Other
Basement None
Main Level Bedrooms 1
Dining Room None
Interior
Interior Features High Ceilings 9 ft Main, Walk-In Closet(s)
Heating Central, Electric
Cooling Central Air
Flooring Ceramic Tile, Hardwood
Fireplaces Type None
Window Features Insulated Windows, Shutters
Appliance Dishwasher, Disposal, Dryer, Electric Cooktop, Electric Oven, Electric Range, Electric Water Heater, Range Hood, Refrigerator, Self Cleaning Oven, Washer
Laundry In Kitchen, Laundry Room, Main Level
Exterior
Exterior Feature Courtyard, Gas Grill, Private Rear Entry
Parking Features Assigned
Fence None
Pool In Ground
Community Features Clubhouse, Dog Park, Fitness Center, Gated, Pool, Sidewalks, Street Lights
Utilities Available Cable Available, Electricity Available, Sewer Available, Underground Utilities, Water Available
View City
Roof Type Other
Street Surface Asphalt, Paved
Accessibility None
Handicap Access None
Porch None
Total Parking Spaces 1
Private Pool true
Building
Lot Description Other
Story Two
Sewer Public Sewer
Water Public
Architectural Style Mid-Rise (up to 5 stories)
Level or Stories Two
Structure Type Brick 4 Sides
New Construction No
Construction Status Resale
Schools
Elementary Schools Springdale Park
Middle Schools David T Howard
High Schools Midtown
Others
HOA Fee Include Insurance, Maintenance Structure, Maintenance Grounds, Pest Control, Reserve Fund, Swim/Tennis, Termite
Senior Community no
Restrictions true
Tax ID 14 004900341218
Ownership Condominium
Financing no
Special Listing Condition None
Read Less
Want to know what your home might be worth? Contact us for a FREE valuation!

Our team is ready to help you sell your home for the highest possible price ASAP

Bought with Better Homes and Gardens Real Estate Metro Brokers






