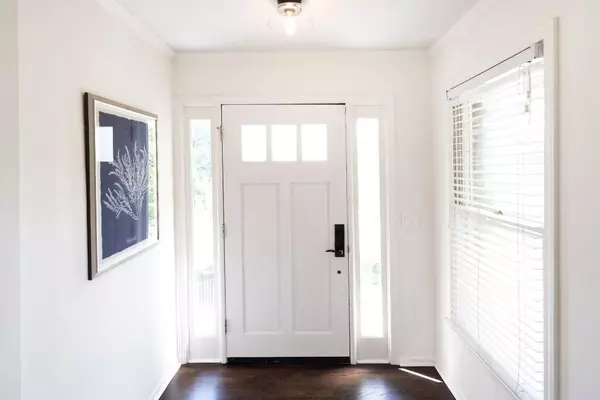$510,000
$525,000
2.9%For more information regarding the value of a property, please contact us for a free consultation.
534 Montgomery Ferry RD Atlanta, GA 30324
2 Beds
2.5 Baths
1,862 SqFt
Key Details
Sold Price $510,000
Property Type Townhouse
Sub Type Townhouse
Listing Status Sold
Purchase Type For Sale
Square Footage 1,862 sqft
Price per Sqft $273
Subdivision Piedmont Heights
MLS Listing ID 6873390
Sold Date 05/19/21
Style Townhouse, Traditional
Bedrooms 2
Full Baths 2
Half Baths 1
Construction Status Updated/Remodeled
HOA Y/N No
Originating Board FMLS API
Year Built 1983
Annual Tax Amount $6,306
Tax Year 2020
Lot Size 5,619 Sqft
Acres 0.129
Property Description
Welcome home to Piedmont Heights - Atlanta's best kept secret and oldest community settled in 1822. Nestled between Ansley Park & Morningside, PiHi may be the most optimally located neighborhood with three grocery stores, Piedmont Park, the Botanical Gardens, a multitude of delicious dining, shopping and nightlife immediately surrounding the neighborhood. Coupled with the opening of the newest section of the Beltline less than 2 blocks and minutes to I-85/75, the location sells itself. This handsome townhome sits high above the street affording it seasonal skyline views and privacy from surrounding dwellings. Updates abound on all three levels with the most notable being the stunning fully redesigned primary bathroom with oversized vanity with Carrara Marble and white shiplap wall detail to the ceiling, coordinated Delta Trinsic matte black fixtures + hardware, open storage and a huge shower with wall and ceiling mounted heads - channel your inner Lil' Wayne and make it rain! The main level remains composed with defined rooms but an open flow thanks to two living areas flanking the dining space with French doors to the west-facing balcony. A rear great room with a wall of built-ins is more space than you'll find in anything in this price point, especially when you open the doors to the private patio that almost feels like a courtyard. A sizable pass through from the great room to the kitchen with stainless steel KitchenAid appliances gives this layout connectivity without being one gigantic room. With the absence of an HOA, rental restrictions or covenants, this screaming deal can be closed in time for a killer summer housewarming party - with vaccines rolling, invite all your friends and family knowing you'll have ample space to accommodate.
Location
State GA
County Fulton
Area 23 - Atlanta North
Lake Name None
Rooms
Bedroom Description Other
Other Rooms None
Basement Driveway Access, Interior Entry
Dining Room Separate Dining Room
Interior
Interior Features Entrance Foyer, High Ceilings 9 ft Main, High Speed Internet, Low Flow Plumbing Fixtures, Walk-In Closet(s)
Heating Forced Air, Natural Gas
Cooling Ceiling Fan(s), Central Air, Other
Flooring Ceramic Tile, Hardwood
Fireplaces Number 1
Fireplaces Type Gas Log, Gas Starter, Living Room
Window Features None
Appliance Dishwasher, Disposal, Gas Cooktop, Gas Oven, Microwave, Range Hood, Refrigerator, Self Cleaning Oven
Laundry In Hall, Upper Level
Exterior
Exterior Feature Private Rear Entry
Garage Attached, Drive Under Main Level, Driveway, Garage, Garage Door Opener, Garage Faces Front, On Street
Garage Spaces 1.0
Fence Wood
Pool None
Community Features None
Utilities Available Cable Available, Electricity Available, Natural Gas Available
Waterfront Description None
View City
Roof Type Composition
Street Surface Asphalt
Accessibility None
Handicap Access None
Porch Front Porch, Rear Porch
Total Parking Spaces 2
Building
Lot Description Other
Story Three Or More
Sewer Public Sewer
Water Public
Architectural Style Townhouse, Traditional
Level or Stories Three Or More
Structure Type Brick 3 Sides, Other
New Construction No
Construction Status Updated/Remodeled
Schools
Elementary Schools Morningside-
Middle Schools David T Howard
High Schools Grady
Others
Senior Community no
Restrictions false
Tax ID 17 005600040649
Ownership Fee Simple
Financing no
Special Listing Condition None
Read Less
Want to know what your home might be worth? Contact us for a FREE valuation!

Our team is ready to help you sell your home for the highest possible price ASAP

Bought with Dorsey Alston Realtors






