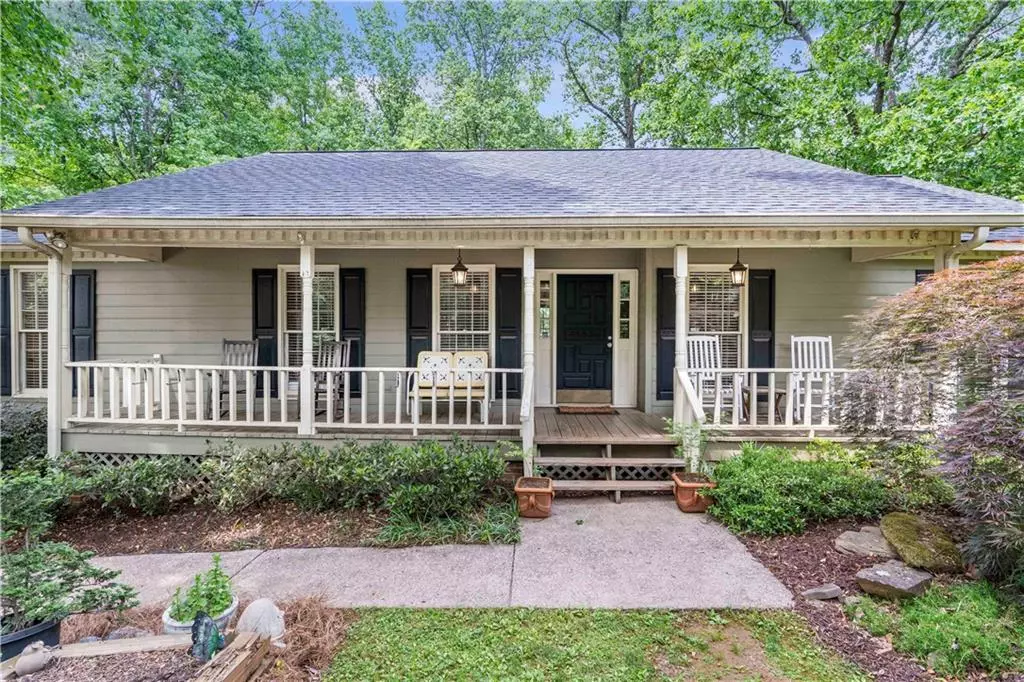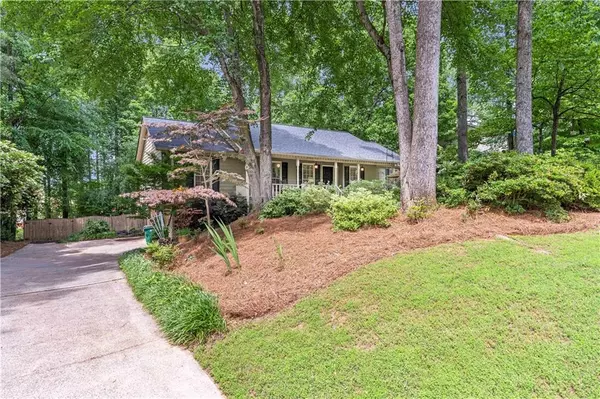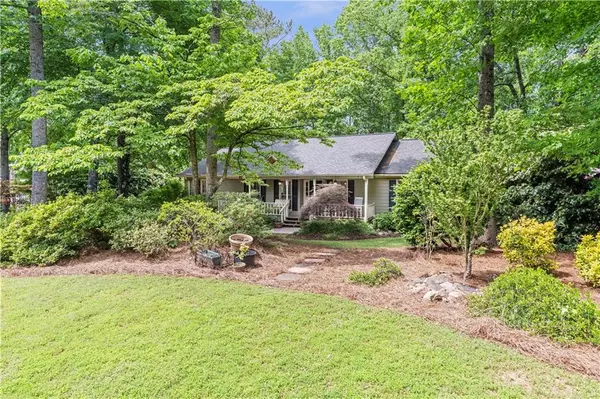$315,000
$286,500
9.9%For more information regarding the value of a property, please contact us for a free consultation.
1012 Knotts Pointe DR Woodstock, GA 30188
3 Beds
2 Baths
2,228 SqFt
Key Details
Sold Price $315,000
Property Type Single Family Home
Sub Type Single Family Residence
Listing Status Sold
Purchase Type For Sale
Square Footage 2,228 sqft
Price per Sqft $141
Subdivision Knotts Pointe
MLS Listing ID 6882313
Sold Date 06/08/21
Style Cottage, Ranch, Traditional
Bedrooms 3
Full Baths 2
Construction Status Resale
HOA Y/N No
Originating Board FMLS API
Year Built 1983
Annual Tax Amount $2,417
Tax Year 2020
Lot Size 0.493 Acres
Acres 0.4928
Property Description
What is the number one rule in Real Estate - Location! You can't beat this location - so close to many great events, shops & restaurants on Canton St, Downtown Woodstock & Downtown Alpharetta - with Cherokee County Taxes! One Level Living in a serene setting, you will love this Ranch home with real hardwoods throughout. Charming Kitchen and Breakfast Room. Tons of natural light. Large Family Rm w/ masonry Fireplace. Separate Dining Room that can also work for a Home Office. Great deck overlooking your large, fenced backyard with a firepit for relaxing with family & friends. Partial Basement with lots of room for storage or creating additional living space. Front yard is full of azaleas, different varieties of Maple Trees and many other flowering plants. Updated Hall Bath, New Roof, and newer HVAC. Whole house water filter. This home does need a little TLC - but the bones are strong and ready for you to make it your own!
Location
State GA
County Cherokee
Area 113 - Cherokee County
Lake Name None
Rooms
Bedroom Description Master on Main
Other Rooms None
Basement Daylight, Partial, Unfinished
Main Level Bedrooms 3
Dining Room Separate Dining Room
Interior
Interior Features Disappearing Attic Stairs, Double Vanity, Entrance Foyer, Other
Heating Central
Cooling Central Air
Flooring Hardwood
Fireplaces Number 1
Fireplaces Type Family Room
Window Features None
Appliance Dishwasher, Gas Cooktop, Gas Oven, Gas Water Heater, Self Cleaning Oven
Laundry In Hall
Exterior
Exterior Feature Private Front Entry
Parking Features Attached, Drive Under Main Level, Garage
Garage Spaces 2.0
Fence Back Yard
Pool None
Community Features None
Utilities Available Electricity Available, Natural Gas Available, Water Available
View Other
Roof Type Composition
Street Surface Asphalt
Accessibility None
Handicap Access None
Porch Deck, Front Porch
Total Parking Spaces 2
Building
Lot Description Back Yard, Front Yard, Level
Story One
Sewer Septic Tank
Water Public
Architectural Style Cottage, Ranch, Traditional
Level or Stories One
Structure Type Frame
New Construction No
Construction Status Resale
Schools
Elementary Schools Arnold Mill
Middle Schools Mill Creek
High Schools River Ridge
Others
Senior Community no
Restrictions false
Tax ID 15N30B 039
Special Listing Condition None
Read Less
Want to know what your home might be worth? Contact us for a FREE valuation!

Our team is ready to help you sell your home for the highest possible price ASAP

Bought with Keller Williams Realty Partners






