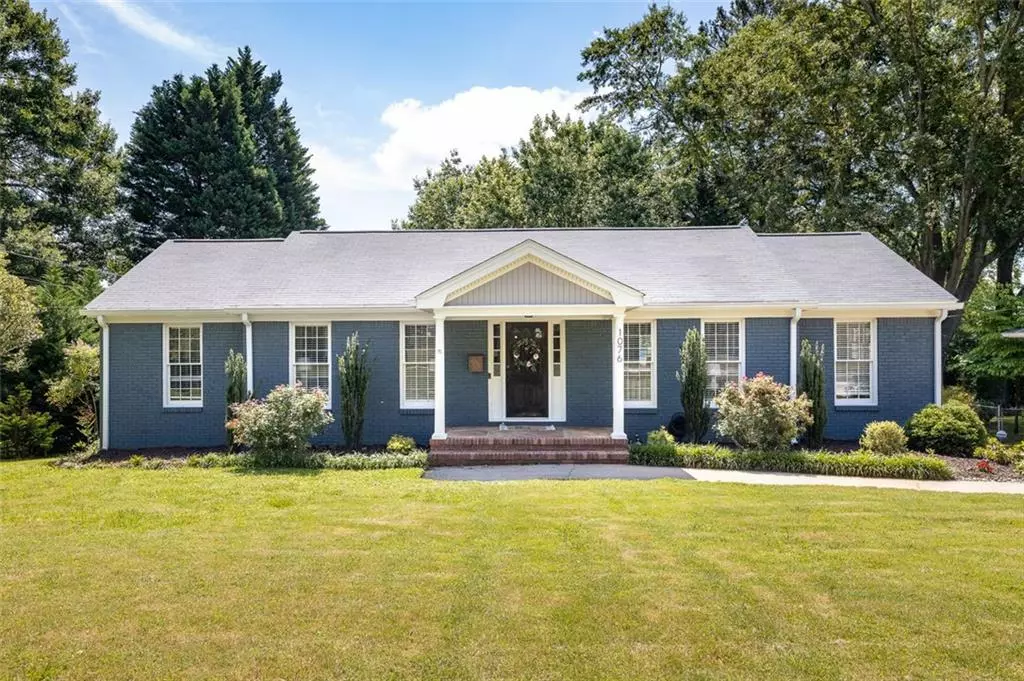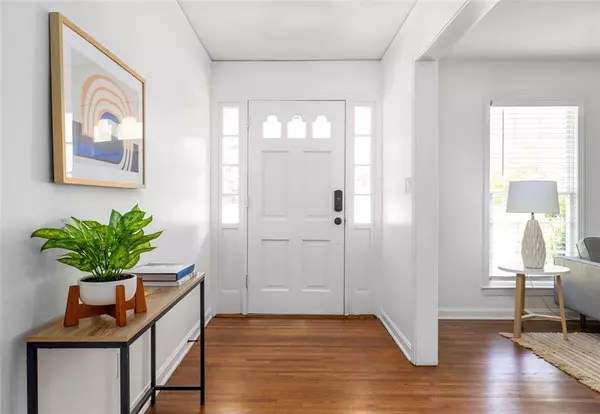$457,000
$425,000
7.5%For more information regarding the value of a property, please contact us for a free consultation.
1076 Clarendon AVE Avondale Estates, GA 30002
3 Beds
2 Baths
2,132 SqFt
Key Details
Sold Price $457,000
Property Type Single Family Home
Sub Type Single Family Residence
Listing Status Sold
Purchase Type For Sale
Square Footage 2,132 sqft
Price per Sqft $214
Subdivision Avondale Estates
MLS Listing ID 6884860
Sold Date 07/09/21
Style Ranch
Bedrooms 3
Full Baths 2
Construction Status Resale
HOA Y/N No
Originating Board FMLS API
Year Built 1958
Annual Tax Amount $4,880
Tax Year 2020
Lot Size 0.300 Acres
Acres 0.3
Property Description
Welcome home to this thoughtfully updated brick ranch, walking distance to Avondale Lake. Charming curb appeal leads into a foyer and large family room. Bonus room can be office/playroom/music room etc. Updated kitchen features new Kitchen Aid appliances, on-trend "tuxedo" cabinets with updated hardware, & plenty of space for a large dining table. Don't eat at the table? Use the room for a second living space or keeping room. Screened in porch off the kitchen is perfect for enjoying time with friends and family. Down the hall you'll find plenty of closets for storage, two light-filled secondary bedrooms, and a recently updated hall bath with Pottery Barn vanity. The primary suite includes two closets and a vintage charm bathroom. Drive under garage & unfinished basement could easily be finished into extra living space. Large, flat front yard is perfect for watching Avondale 4th of July parade or legendary Halloween festivities. Enjoy all the local charm and convenience that Avondale Estates has to offer w/ local restaurants, shops, parks and optional swim/tennis club.
Location
State GA
County Dekalb
Area 52 - Dekalb-West
Lake Name None
Rooms
Bedroom Description Master on Main
Other Rooms None
Basement Driveway Access, Interior Entry, Unfinished
Main Level Bedrooms 3
Dining Room Separate Dining Room
Interior
Interior Features Disappearing Attic Stairs, His and Hers Closets, Entrance Foyer
Heating Forced Air, Natural Gas
Cooling Central Air, Ceiling Fan(s)
Flooring Hardwood
Fireplaces Type None
Window Features None
Appliance Dishwasher, Dryer, Disposal, Gas Water Heater, Gas Cooktop
Laundry In Basement
Exterior
Exterior Feature Private Yard
Parking Features Drive Under Main Level, Garage
Garage Spaces 1.0
Fence Back Yard
Pool None
Community Features Clubhouse, Park, Pool, Near Marta, Lake
Utilities Available None
View Other
Roof Type Composition
Street Surface Paved
Accessibility None
Handicap Access None
Porch Rear Porch, Screened
Total Parking Spaces 2
Building
Lot Description Level, Front Yard, Private
Story One
Sewer Public Sewer
Water Public
Architectural Style Ranch
Level or Stories One
Structure Type Brick 4 Sides
New Construction No
Construction Status Resale
Schools
Elementary Schools Avondale
Middle Schools Druid Hills
High Schools Druid Hills
Others
Senior Community no
Restrictions false
Tax ID 15 217 05 010
Ownership Fee Simple
Special Listing Condition None
Read Less
Want to know what your home might be worth? Contact us for a FREE valuation!

Our team is ready to help you sell your home for the highest possible price ASAP

Bought with Compass






