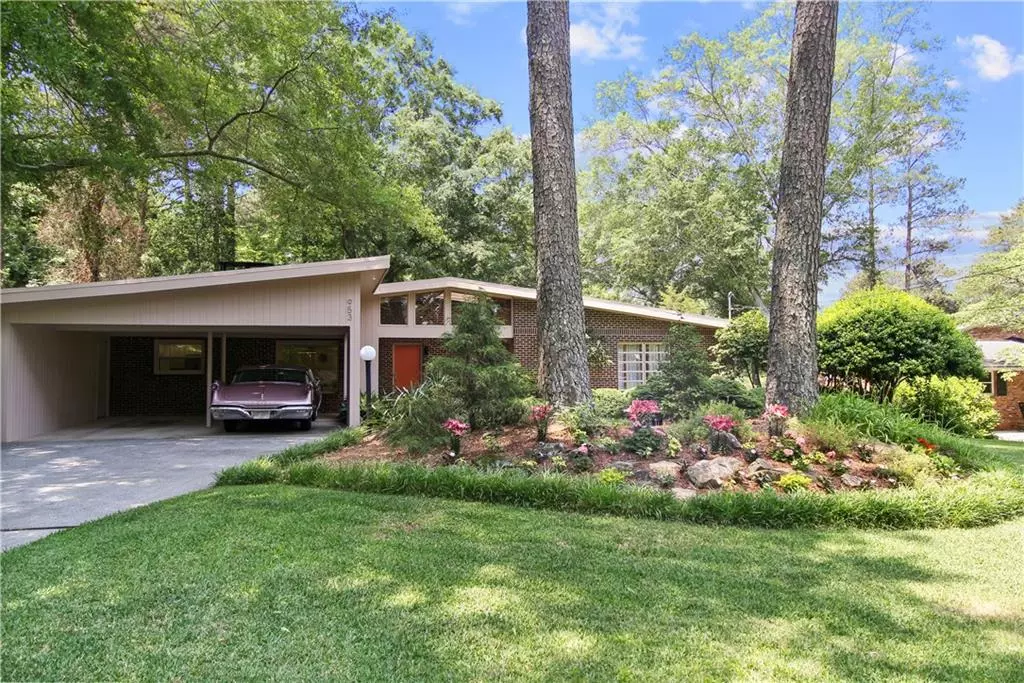$580,029
$599,000
3.2%For more information regarding the value of a property, please contact us for a free consultation.
953 Nottingham DR Avondale Estates, GA 30002
4 Beds
3 Baths
2,710 SqFt
Key Details
Sold Price $580,029
Property Type Single Family Home
Sub Type Single Family Residence
Listing Status Sold
Purchase Type For Sale
Square Footage 2,710 sqft
Price per Sqft $214
Subdivision Avondale Estates
MLS Listing ID 6890965
Sold Date 07/15/21
Style Contemporary/Modern
Bedrooms 4
Full Baths 3
Construction Status Resale
HOA Y/N No
Originating Board FMLS API
Year Built 1956
Annual Tax Amount $5,298
Tax Year 2020
Lot Size 0.300 Acres
Acres 0.3
Property Description
A spacious mid century modern in Avondale Estates! This gorgeous home has been meticulously maintained and upgraded. Entertain in the large living room in front of a roaring fire and view the pristine back garden through a wall of glass! 3 br and 2 ba upstairs, & another bedroom, bath and fabulous terrace level living room downstairs complete with fireplace and access to the stone patio. Storage galore here along with a workroom and workout room downstairs. Grab a martini and prepare to be taken back in time to the glamorous 1950's at 953 Nottingham. Home has been freshly painted inside and out. Owners can join the Avondale Estates tennis and swim club. City of Avondale allows golf carts on the streets! Walk/bike to the Tudor Village in downtown with shops and restaurants. Walk to Kensington MARTA station with easy access to downtown Decatur and beyond. Walk/bike to The Museum School, Avondale Elementary School, and Dekalb School of the Arts High School; Druid Hills High School is the public high school for this area
Location
State GA
County Dekalb
Area 52 - Dekalb-West
Lake Name None
Rooms
Bedroom Description Master on Main
Other Rooms None
Basement Daylight, Finished, Finished Bath, Interior Entry
Main Level Bedrooms 3
Dining Room Seats 12+, Separate Dining Room
Interior
Interior Features Bookcases, Cathedral Ceiling(s), Entrance Foyer, High Ceilings 10 ft Main
Heating Central, Forced Air, Natural Gas
Cooling Central Air
Flooring Ceramic Tile, Hardwood
Fireplaces Number 2
Fireplaces Type Basement, Family Room, Living Room
Window Features Storm Window(s)
Appliance Dishwasher, Disposal, Dryer, Gas Cooktop, Gas Oven, Gas Water Heater, Refrigerator, Washer
Laundry Lower Level
Exterior
Exterior Feature Garden, Gas Grill, Storage
Parking Features Attached, Carport, Driveway, Kitchen Level, Level Driveway
Fence Back Yard, Wood
Pool None
Community Features Clubhouse, Near Marta, Near Schools, Near Shopping, Park, Playground, Pool, Street Lights, Tennis Court(s)
Utilities Available Cable Available, Electricity Available, Natural Gas Available, Phone Available, Sewer Available, Water Available
View City
Roof Type Composition, Shingle
Street Surface Asphalt
Accessibility Accessible Hallway(s)
Handicap Access Accessible Hallway(s)
Porch Covered, Patio, Rear Porch
Total Parking Spaces 6
Building
Lot Description Back Yard, Front Yard, Landscaped, Level, Private
Story Two
Sewer Public Sewer
Water Public
Architectural Style Contemporary/Modern
Level or Stories Two
Structure Type Brick 4 Sides
New Construction No
Construction Status Resale
Schools
Elementary Schools Avondale
Middle Schools Druid Hills
High Schools Druid Hills
Others
Senior Community no
Restrictions false
Tax ID 15 231 10 005
Special Listing Condition None
Read Less
Want to know what your home might be worth? Contact us for a FREE valuation!

Our team is ready to help you sell your home for the highest possible price ASAP

Bought with Keller Williams Realty Intown ATL






