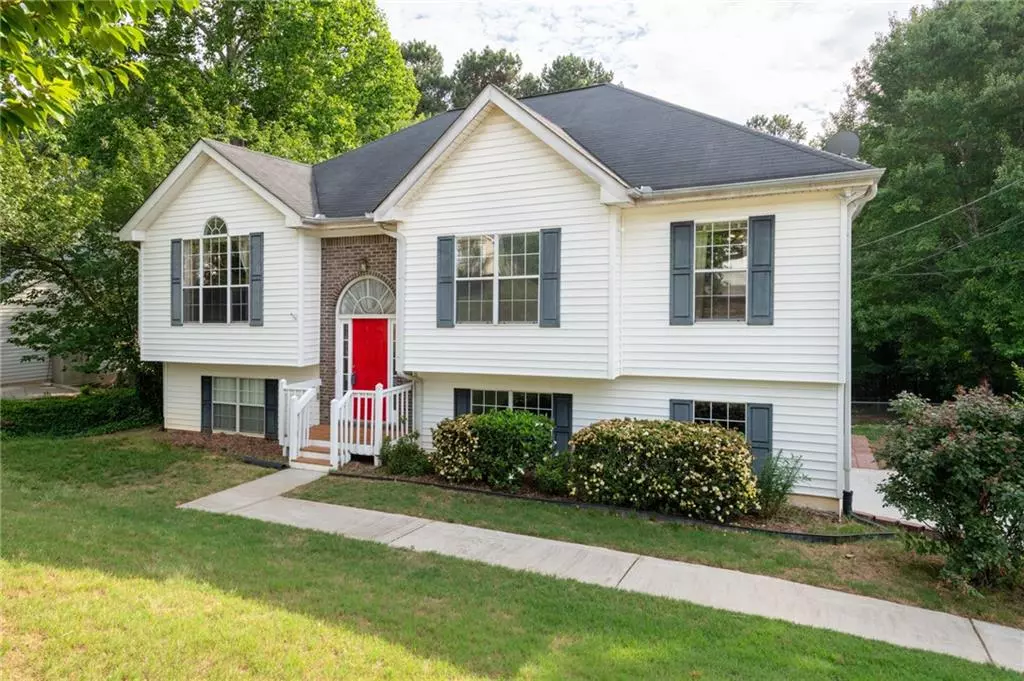$292,000
$284,900
2.5%For more information regarding the value of a property, please contact us for a free consultation.
4852 Hunt Club DR Flowery Branch, GA 30542
5 Beds
3 Baths
2,306 SqFt
Key Details
Sold Price $292,000
Property Type Single Family Home
Sub Type Single Family Residence
Listing Status Sold
Purchase Type For Sale
Square Footage 2,306 sqft
Price per Sqft $126
Subdivision Eagle Watch
MLS Listing ID 6894734
Sold Date 07/02/21
Style Ranch
Bedrooms 5
Full Baths 3
Construction Status Resale
HOA Fees $120
HOA Y/N Yes
Originating Board FMLS API
Year Built 1996
Annual Tax Amount $2,087
Tax Year 2019
Lot Size 1.030 Acres
Acres 1.03
Property Description
You will fall in love with this serene ranch home with finished terrace level on a landscaped acre in the sought-after Flowery Branch High School district! The vaulted ceiling in the family room with a fireplace adds natural light. The dining room/workspace opens to the large eat-in kitchen with honey-toned maple cabinets and breakfast bar. From the kitchen, you will find a huge deck. Host parties all year long and enjoy your outdoor space with an elegant awning on your back porch. There is so much more: The owner's suite has a large walk-in closet, en-suite with relaxing tub, shower, dual sinks, and balcony. Two extra bedrooms with a shared bath on the main level. This home even offers a finished terrace level which includes: walkout basement, private in-law suite/ guest quarters. Two Bedrooms or flex space with a full bathroom. You will find a side entry garage and workshop. Barbeque with your friends/family on the floating deck. Captivating flowers and plants bring so much beauty to this professionally landscaped fenced yard complete with storage building. Newer major items: roof, HVAC, water heater, garage door motor, sliding door, expanded 12x12 deck, 12x24 floating deck with stairs, and new lower deck. Community benefits are in close proximity to Atlanta Falcons, Farmers Market, Historic Caboose & Train Depot, Restaurants, Lake Lanier, Parks, Shopping and Churches.
Location
State GA
County Hall
Area 265 - Hall County
Lake Name None
Rooms
Bedroom Description In-Law Floorplan, Master on Main
Other Rooms Workshop
Basement Daylight, Exterior Entry, Finished, Finished Bath, Full, Interior Entry
Main Level Bedrooms 3
Dining Room Great Room
Interior
Interior Features Cathedral Ceiling(s), Double Vanity, Entrance Foyer, Entrance Foyer 2 Story, High Ceilings 9 ft Main, Tray Ceiling(s), Walk-In Closet(s)
Heating Central, Forced Air, Natural Gas, Zoned
Cooling Ceiling Fan(s), Central Air, Zoned
Flooring Carpet, Ceramic Tile, Hardwood
Fireplaces Number 1
Fireplaces Type Factory Built, Family Room, Gas Starter
Window Features Insulated Windows
Appliance Dishwasher, Gas Range, Gas Water Heater, Microwave, Refrigerator, Self Cleaning Oven, Other
Laundry Laundry Room
Exterior
Exterior Feature Awning(s), Balcony, Private Yard, Storage, Other
Garage Attached, Garage, Garage Door Opener, Garage Faces Side, Storage
Garage Spaces 2.0
Fence Back Yard, Fenced
Pool None
Community Features Boating, Fishing, Homeowners Assoc, Lake, Near Trails/Greenway, Park, Playground, Pool, Public Transportation, Restaurant, RV/Boat Storage
Utilities Available Cable Available, Electricity Available, Natural Gas Available, Phone Available, Underground Utilities, Water Available
Waterfront Description None
View Other
Roof Type Composition
Street Surface Asphalt, Paved
Accessibility None
Handicap Access None
Porch Covered, Deck, Front Porch, Patio, Rear Porch
Total Parking Spaces 2
Building
Lot Description Back Yard, Front Yard, Landscaped, Level
Story Two
Sewer Septic Tank
Water Public
Architectural Style Ranch
Level or Stories Two
Structure Type Vinyl Siding
New Construction No
Construction Status Resale
Schools
Elementary Schools Martin
Middle Schools C.W. Davis
High Schools Flowery Branch
Others
HOA Fee Include Maintenance Grounds, Swim/Tennis
Senior Community no
Restrictions false
Tax ID 15043E000029
Ownership Fee Simple
Financing no
Special Listing Condition None
Read Less
Want to know what your home might be worth? Contact us for a FREE valuation!

Our team is ready to help you sell your home for the highest possible price ASAP

Bought with Keller Williams Lanier Partners






