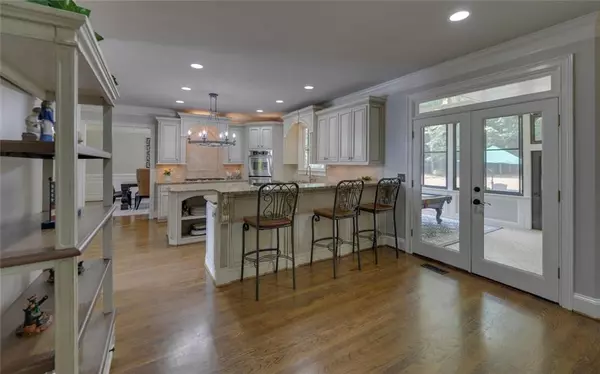$935,000
$879,000
6.4%For more information regarding the value of a property, please contact us for a free consultation.
7885 Tintern TRCE Duluth, GA 30097
6 Beds
4.5 Baths
6,198 SqFt
Key Details
Sold Price $935,000
Property Type Single Family Home
Sub Type Single Family Residence
Listing Status Sold
Purchase Type For Sale
Square Footage 6,198 sqft
Price per Sqft $150
Subdivision St Marlo Country Club
MLS Listing ID 6877524
Sold Date 07/02/21
Style Traditional
Bedrooms 6
Full Baths 4
Half Baths 1
Construction Status Updated/Remodeled
HOA Y/N Yes
Originating Board FMLS API
Year Built 1995
Annual Tax Amount $6,133
Tax Year 2020
Lot Size 0.420 Acres
Acres 0.42
Property Description
Immaculate remodeled estate home located on quiet culdesac in prestigious St Marlo CC. NEW ROOF 5/21. Fenced, large, pool size flat wooded back yard offers maximum privacy with no neighbors behind. Daylight terrace addition 6/ 2021 includes separate entrance, Kitchen, 2BR, Full Bath, Laundry, Gym, Media w surround sound, Office. House sits up high and has lots of natural light throughout. HW floors no carpet. Two separate staircases at opposite ends of house Chef's kitchen w new SS appliances, walk in pantry, desk, island, bar. Gigantic Family Room w white brick FP New landscaping includes zoysia sod in front with extensive new uplighting. New paint in/out. New HVAC system downstairs. New water heater. Sun Room has been finished with "EZ Breeze" windows to allow true indoor/outdoor living and entertaining. Main level offers direct access through the renovated Sun Room to back yard. Upstairs MBR w trey ceilings and opulent spa bathroom w jacuzzi tub and oversized shower, separate his /her closets. 3 Additional spacious upstairs secondary bedrooms, 1 ensuite, 2 Jack & Jill, granite counters and updated flooring/showers/bath. 4 bedrooms have walk in closets. Main kitchen has 5 burners gas cooktop and self cleaning double oven. Seller spared no expense in recent renovations. Lots of light throughout all rooms. New light fixtures. Don't miss the additional two bedrooms and separate laundry in the terrace level. Two separate kitchens with full size refrigerators, microwaves and dishwashers. Floorplan offers possibility for two households to live separately and comfortably. Epoxy garage floor. Wide driveway offers extra parking and yard access.
Location
State GA
County Forsyth
Area 221 - Forsyth County
Lake Name None
Rooms
Bedroom Description In-Law Floorplan, Oversized Master
Other Rooms None
Basement Daylight, Exterior Entry, Finished, Finished Bath, Full, Interior Entry
Dining Room Seats 12+, Separate Dining Room
Interior
Interior Features Double Vanity, Entrance Foyer 2 Story, High Ceilings 9 ft Main, High Ceilings 9 ft Upper, High Speed Internet, His and Hers Closets, Tray Ceiling(s), Walk-In Closet(s)
Heating Central
Cooling Central Air
Flooring Hardwood
Fireplaces Number 1
Fireplaces Type Gas Log, Gas Starter, Living Room
Window Features None
Appliance Dishwasher, Disposal, Double Oven, Dryer, Gas Cooktop, Gas Water Heater, Microwave, Refrigerator, Self Cleaning Oven
Laundry In Basement, Laundry Room, Upper Level
Exterior
Exterior Feature Private Yard
Garage Attached, Garage, Garage Door Opener, Garage Faces Side, Kitchen Level
Garage Spaces 3.0
Fence Back Yard, Wrought Iron
Pool None
Community Features Clubhouse, Country Club, Gated, Golf, Pickleball, Restaurant, Swim Team, Tennis Court(s)
Utilities Available Electricity Available, Natural Gas Available, Sewer Available, Water Available
Waterfront Description None
View Other
Roof Type Composition
Street Surface Asphalt
Accessibility None
Handicap Access None
Porch Enclosed
Total Parking Spaces 3
Building
Lot Description Back Yard
Story Three Or More
Sewer Public Sewer
Water Public
Architectural Style Traditional
Level or Stories Three Or More
Structure Type Brick 3 Sides
New Construction No
Construction Status Updated/Remodeled
Schools
Elementary Schools Johns Creek
Middle Schools Riverwatch
High Schools Lambert
Others
HOA Fee Include Maintenance Grounds, Security, Swim/Tennis, Trash
Senior Community no
Restrictions false
Tax ID 162 241
Ownership Fee Simple
Special Listing Condition None
Read Less
Want to know what your home might be worth? Contact us for a FREE valuation!

Our team is ready to help you sell your home for the highest possible price ASAP

Bought with Dream Realty Group, LLC.






