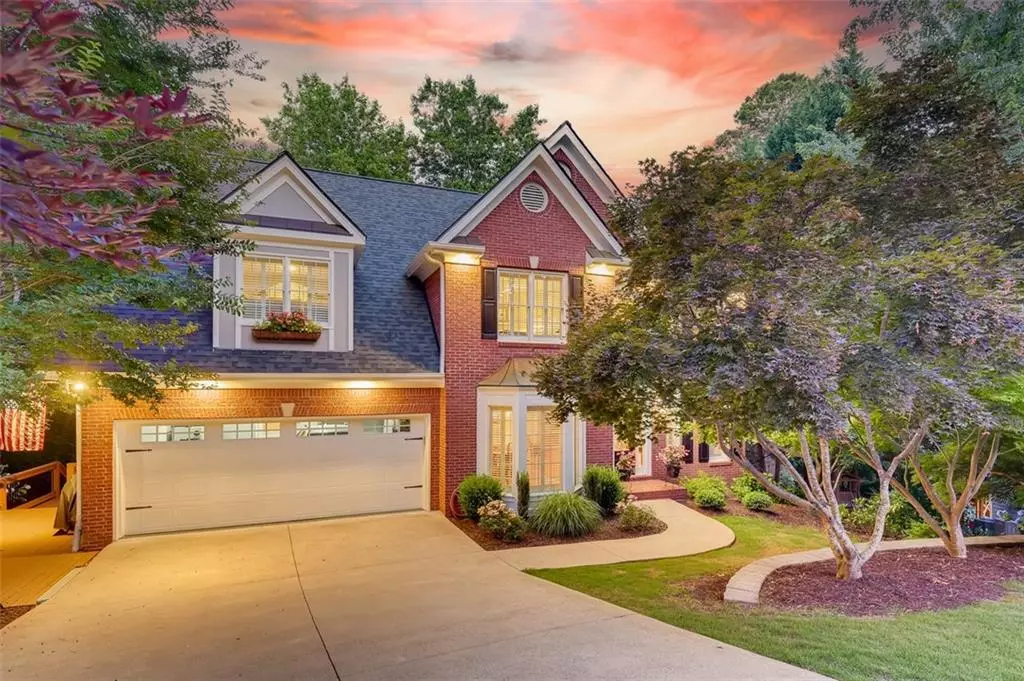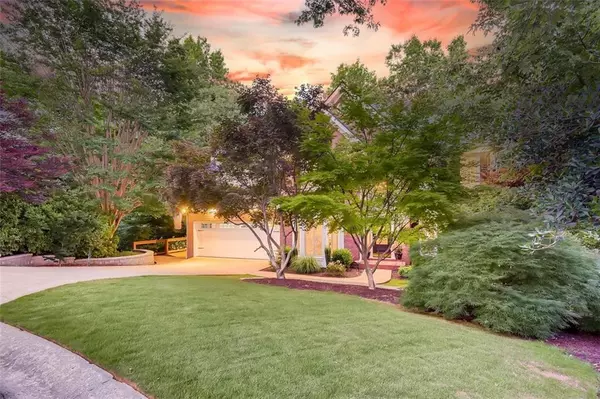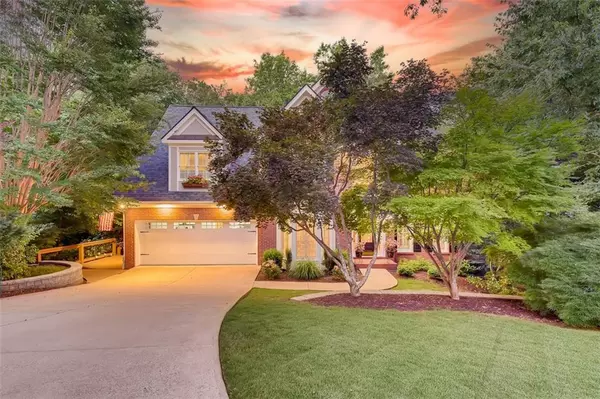$760,000
$750,000
1.3%For more information regarding the value of a property, please contact us for a free consultation.
2994 TYNEWICK WALK NE Roswell, GA 30075
4 Beds
3.5 Baths
3,891 SqFt
Key Details
Sold Price $760,000
Property Type Single Family Home
Sub Type Single Family Residence
Listing Status Sold
Purchase Type For Sale
Square Footage 3,891 sqft
Price per Sqft $195
Subdivision Glenbrooke
MLS Listing ID 6900463
Sold Date 07/11/21
Style Traditional
Bedrooms 4
Full Baths 3
Half Baths 1
Construction Status Resale
HOA Fees $635
HOA Y/N Yes
Originating Board FMLS API
Year Built 1997
Annual Tax Amount $1,295
Tax Year 2020
Lot Size 0.535 Acres
Acres 0.535
Property Description
Run, don’t walk to this UNIQUE and HIDDEN GEM in the heart of Roswell! Beautiful Custom Built 4 bed/ 3.5 bath home in East Cobb's highly sought after POPE HIGH SCHOOL district! Private Cul-de-sac location with hands down one of the BEST LOTS in the neighborhood! You will be amazed at the tree-lined backyard and your very own CREEK! Imagine mornings relaxing with a cup of coffee on not one, but TWO decks overlooking beautiful WILLEO CREEK! Watch your own family of deer visit the creek each day! Original One-Owner home welcomes you with METICULOUS attention to detail and the highest of QUALITY of updates and condition. Starting with the lavishly landscaped front yard this home is a stand-out! The welcoming entry with two story foyer opens to spacious and beautifully appointed dining room on left and large HOME OFFICE on the right. Move next to a stately two-story great room with impressive fireplace, custom lighted shelving and a huge WALL OF WINDOWS lending to an abundance of natural light! Main living area boasts IMPRESSIVE HARDWOOD FLOORS throughout, impressive Chef’s kitchen with double ovens, a large granite island for entertaining, SS appliances and a walk-in pantry. Large breakfast room off kitchen leads to a CUSTOM DESIGNED SUNROOM that evokes a feeling of bringing the OUTSIDE IN! Master Suite offers a renovated SPA-LIKE bath with whirlpool tub, luxurious shower, and double vanity. Three SIZABLE additional bedrooms upstairs. Terrace level is perfect for hosting guests with a rec room, a wet bar, workout space, a wine closet and a full bath! There is also a HUGE unfinished storage space and additional room that could be a WORKSHOP or finished as a 5th bedroom. Enjoy the summer weather and grill out on the expansive TWO LEVEL DECKS!
Location
State GA
County Cobb
Area 82 - Cobb-East
Lake Name None
Rooms
Bedroom Description Oversized Master, Sitting Room
Other Rooms None
Basement Daylight, Exterior Entry, Finished, Finished Bath
Dining Room Butlers Pantry, Separate Dining Room
Interior
Interior Features Cathedral Ceiling(s), Entrance Foyer, Tray Ceiling(s), Walk-In Closet(s)
Heating Heat Pump
Cooling Central Air
Flooring Hardwood
Fireplaces Number 1
Fireplaces Type Family Room
Window Features Insulated Windows, Plantation Shutters
Appliance Dishwasher, Disposal, Double Oven, Gas Cooktop, Gas Oven, Gas Water Heater, Microwave, Refrigerator
Laundry Laundry Room
Exterior
Exterior Feature Private Yard, Rear Stairs, Other
Garage Attached, Garage Door Opener, Driveway, Garage Faces Front, Garage
Garage Spaces 2.0
Fence None
Pool None
Community Features Clubhouse, Homeowners Assoc, Near Trails/Greenway, Tennis Court(s), Pool
Utilities Available Electricity Available, Natural Gas Available, Water Available
Waterfront Description Creek
Roof Type Composition
Street Surface Paved
Accessibility None
Handicap Access None
Porch Deck, Glass Enclosed
Total Parking Spaces 2
Building
Lot Description Private, Back Yard
Story Two
Sewer Public Sewer
Water Public
Architectural Style Traditional
Level or Stories Two
Structure Type Brick Front, Cement Siding
New Construction No
Construction Status Resale
Schools
Elementary Schools Tritt
Middle Schools Hightower Trail
High Schools Pope
Others
HOA Fee Include Swim/Tennis
Senior Community no
Restrictions false
Tax ID 01017100200
Ownership Fee Simple
Special Listing Condition None
Read Less
Want to know what your home might be worth? Contact us for a FREE valuation!

Our team is ready to help you sell your home for the highest possible price ASAP

Bought with Keller Williams Rlty Consultants






