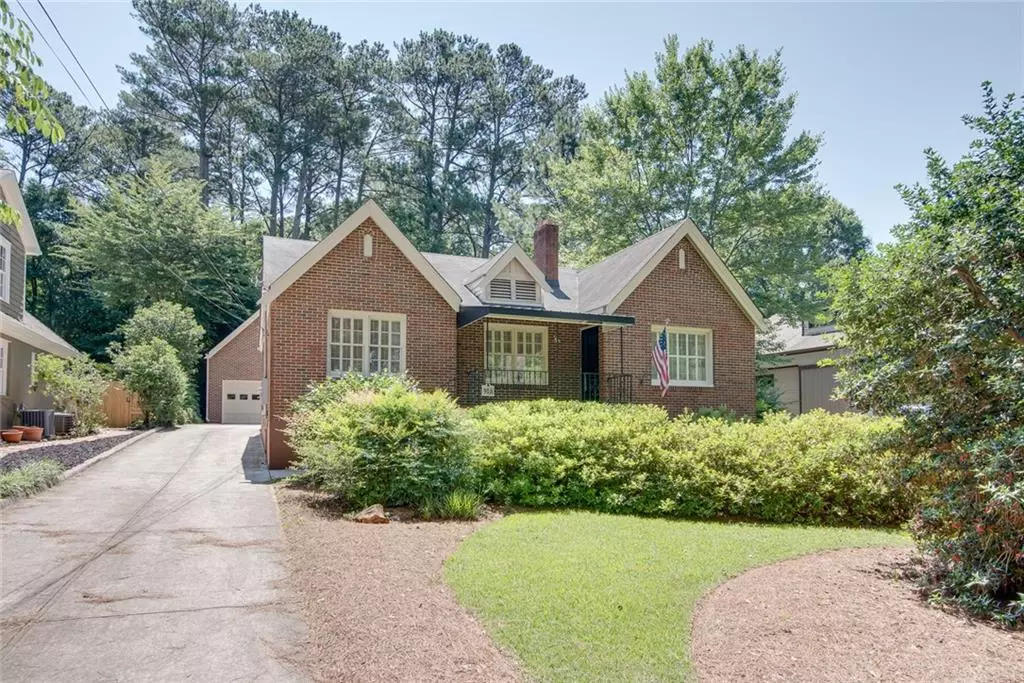$490,000
$479,900
2.1%For more information regarding the value of a property, please contact us for a free consultation.
908 Stratford RD Avondale Estates, GA 30002
3 Beds
1.5 Baths
1,271 SqFt
Key Details
Sold Price $490,000
Property Type Single Family Home
Sub Type Single Family Residence
Listing Status Sold
Purchase Type For Sale
Square Footage 1,271 sqft
Price per Sqft $385
Subdivision Avondale Estates
MLS Listing ID 6900251
Sold Date 07/23/21
Style Bungalow
Bedrooms 3
Full Baths 1
Half Baths 1
Construction Status Resale
HOA Y/N No
Originating Board FMLS API
Year Built 1950
Annual Tax Amount $5,388
Tax Year 2020
Lot Size 0.400 Acres
Acres 0.4
Property Description
Well loved Brick Home located in the heart of Avondale Estates. Enjoy the welcoming rocking chair front porch as you walk through the front door to find a light filled Living room with w/ view to the dining room. Built-ins in the Living room and dining room. Kitchen is centrally located and has a view to the wood paneled den that overlooks the expertly manicured back yard. Hardwoods throughout A Huge BONUS are the Permanent stairs to the stand up attic offering a great opportunity to expand the home. Detached garage with storage/shed on back. ONE block to the lake for fireworks on the 4th of July, easy golf cart ride to optional swim tennis or growing downtown Avondale Estates. 1 and 1/2 car garage makes parking your golf cart easy. Come quick this home is fantastic.
Location
State GA
County Dekalb
Area 52 - Dekalb-West
Lake Name None
Rooms
Bedroom Description None
Other Rooms Garage(s)
Basement None
Main Level Bedrooms 3
Dining Room Separate Dining Room
Interior
Interior Features Bookcases
Heating Forced Air, Natural Gas
Cooling Central Air
Flooring Hardwood
Fireplaces Number 1
Fireplaces Type Living Room, Masonry
Window Features Shutters
Appliance Dishwasher, Dryer, Electric Range, Gas Water Heater, Range Hood, Washer
Laundry Main Level
Exterior
Exterior Feature Storage
Parking Features Driveway, Garage, Garage Door Opener, Garage Faces Front
Garage Spaces 1.0
Fence Back Yard
Pool None
Community Features Clubhouse, Near Schools, Near Shopping, Park, Playground, Pool, Swim Team, Tennis Court(s)
Utilities Available Cable Available, Electricity Available, Natural Gas Available, Phone Available, Sewer Available, Water Available
View Other
Roof Type Composition
Street Surface Other
Accessibility None
Handicap Access None
Porch Front Porch, Rear Porch
Total Parking Spaces 1
Building
Lot Description Back Yard, Front Yard, Landscaped, Level
Story One
Sewer Public Sewer
Water Public
Architectural Style Bungalow
Level or Stories One
Structure Type Brick 4 Sides
New Construction No
Construction Status Resale
Schools
Elementary Schools Avondale
Middle Schools Druid Hills
High Schools Druid Hills
Others
Senior Community no
Restrictions false
Tax ID 15 231 01 018
Special Listing Condition None
Read Less
Want to know what your home might be worth? Contact us for a FREE valuation!

Our team is ready to help you sell your home for the highest possible price ASAP

Bought with Keller Williams Realty Intown ATL






