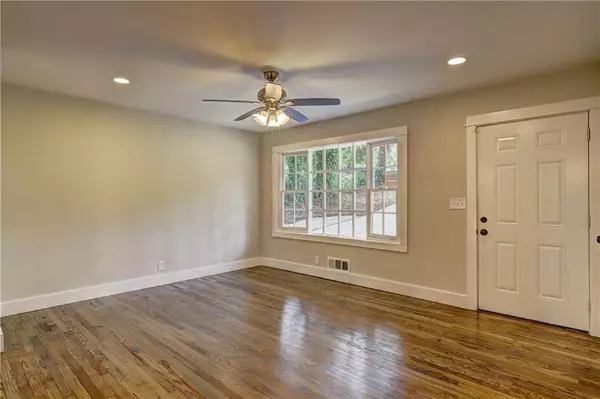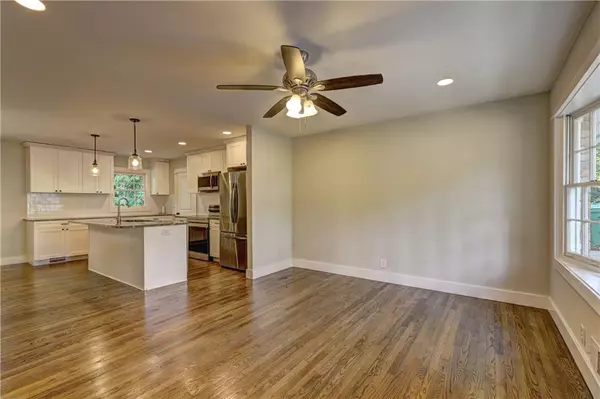$245,000
$249,990
2.0%For more information regarding the value of a property, please contact us for a free consultation.
4193 Colony East DR Stone Mountain, GA 30083
3 Beds
2 Baths
1,189 SqFt
Key Details
Sold Price $245,000
Property Type Single Family Home
Sub Type Single Family Residence
Listing Status Sold
Purchase Type For Sale
Square Footage 1,189 sqft
Price per Sqft $206
Subdivision Colony East
MLS Listing ID 6921440
Sold Date 08/16/21
Style Ranch, Traditional
Bedrooms 3
Full Baths 2
Construction Status Updated/Remodeled
HOA Y/N No
Originating Board FMLS API
Year Built 1966
Annual Tax Amount $2,147
Tax Year 2020
Lot Size 0.300 Acres
Acres 0.3
Property Description
Wow, what a beauty! This is the home your buyer has been waiting for. Four sided Brick Ranch, completely professionally renovated. Open floor plan, spacious bdrms, all new kitchen and baths, recessed lighting and hardwood floors throughout. From the carport enter a new mud room off the all new kitchen with white cabinets, tiled backsplash, large island for your meal preps, Granite countertops & all new stainless steel appliances. Large new back deck off dining room is ideal for your quiet morning coffee or weekend BBQs. Home is approx. 5mins from I285 & move in ready. Community is Within walking distance from schools and the bus line. Home is available for immediate occupancy after closing.
Location
State GA
County Dekalb
Area 42 - Dekalb-East
Lake Name None
Rooms
Bedroom Description Master on Main
Other Rooms None
Basement Crawl Space
Main Level Bedrooms 3
Dining Room Open Concept, Seats 12+
Interior
Interior Features Other
Heating Central
Cooling Ceiling Fan(s), Central Air
Flooring Ceramic Tile, Hardwood
Fireplaces Type None
Window Features None
Appliance Dishwasher, Disposal, Electric Range, Gas Water Heater, Microwave, Refrigerator
Laundry Laundry Room, Main Level, Mud Room
Exterior
Exterior Feature Private Front Entry, Private Yard
Garage Assigned, Carport, Covered, Driveway, Kitchen Level
Fence Back Yard
Pool None
Community Features Near Marta, Near Schools, Near Shopping
Utilities Available Electricity Available, Natural Gas Available, Water Available
Waterfront Description None
View Other
Roof Type Composition
Street Surface Asphalt
Accessibility None
Handicap Access None
Porch Deck
Total Parking Spaces 2
Building
Lot Description Front Yard, Private, Sloped
Story One
Sewer Public Sewer
Water Public
Architectural Style Ranch, Traditional
Level or Stories One
Structure Type Brick 4 Sides
New Construction No
Construction Status Updated/Remodeled
Schools
Elementary Schools Rowland
Middle Schools Redan
High Schools Redan
Others
Senior Community no
Restrictions false
Tax ID 15 195 04 050
Special Listing Condition None
Read Less
Want to know what your home might be worth? Contact us for a FREE valuation!

Our team is ready to help you sell your home for the highest possible price ASAP

Bought with Kirkwood Realty LLC.






