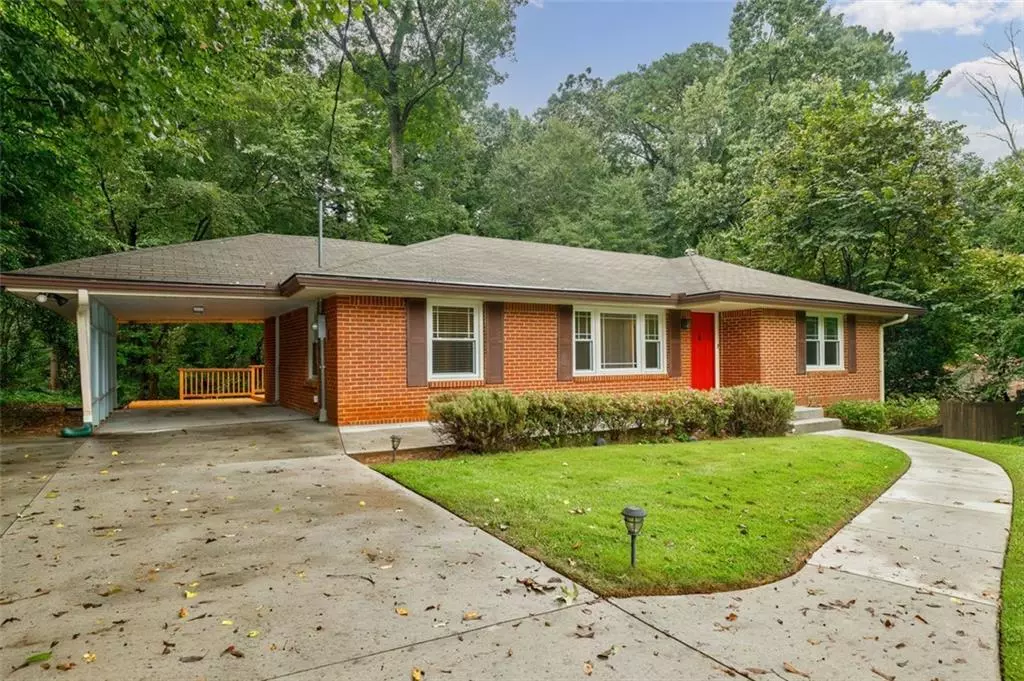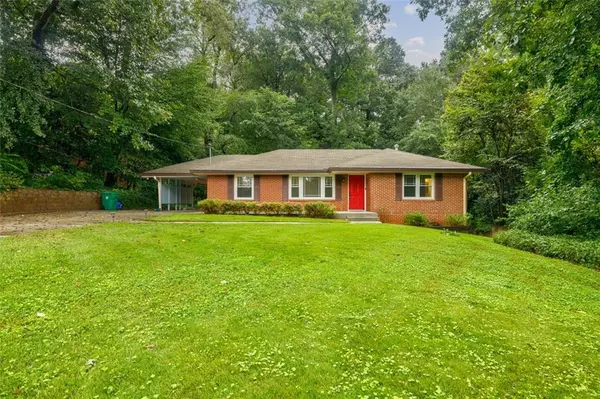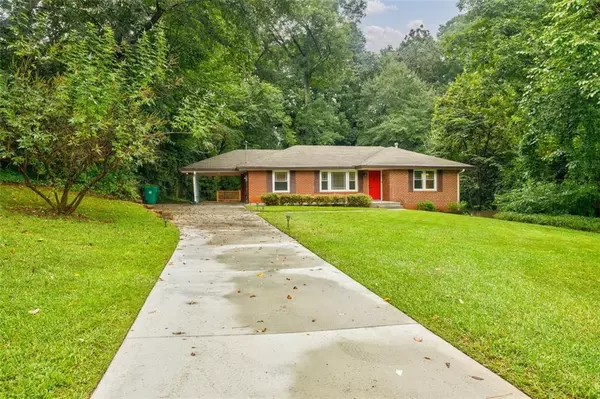$405,000
$399,900
1.3%For more information regarding the value of a property, please contact us for a free consultation.
1095 LATHAM RD Decatur, GA 30033
3 Beds
2 Baths
1,839 SqFt
Key Details
Sold Price $405,000
Property Type Single Family Home
Sub Type Single Family Residence
Listing Status Sold
Purchase Type For Sale
Square Footage 1,839 sqft
Price per Sqft $220
Subdivision North Druid Valley
MLS Listing ID 6947481
Sold Date 12/30/21
Style Ranch
Bedrooms 3
Full Baths 2
Construction Status Resale
HOA Y/N No
Year Built 1957
Annual Tax Amount $4,124
Tax Year 2021
Lot Size 0.400 Acres
Acres 0.4
Property Description
FRESH INTERIOR PAINT & FRESH PRICE! Quaint & quiet setting for this 1950's brick ranch in the Dekalb County community of North Druid Valley. Convenient to Emory, CDC & VA Hospital. The Seller has made many upgrades in the past 5 years including new windows & sliding glass patio door, HVAC, water heater, gutters, basement rec room paint & flooring, new concrete driveway, expanded parking pad & front porch. Level front yard. Rear deck overlooks a private gently sloping back yard. 1 car carport with easy access to side kitchen entry. Main level offers hardwood floors throughout. A bright living room with large windows, kitchen opens onto the dining room and separate den, 2 bedrooms & 2 full baths . Lower level features an additional bedroom, separate office space, large walk in closets, a spacious semi-finished recreation room and separate utility room. The basement space offers LOTS of possibilities! Move right in or make it your own with a few cosmetic upgrades. Latham Road is a cul de sac with easy access to I-285, downtown Decatur & Dekalb Farmer's Market. This home is NOT in the flood plain. Just around the corner from the soon to be redeveloped North Dekalb Mall (just purchased by Edens Development)
Location
State GA
County Dekalb
Area 52 - Dekalb-West
Lake Name None
Rooms
Bedroom Description Master on Main
Other Rooms None
Basement Daylight, Exterior Entry, Finished, Full
Main Level Bedrooms 2
Dining Room Separate Dining Room
Interior
Interior Features Walk-In Closet(s)
Heating Forced Air
Cooling Central Air
Flooring Carpet, Hardwood, Vinyl
Fireplaces Type None
Window Features Insulated Windows
Appliance Dishwasher, Dryer, Electric Oven, Gas Cooktop, Refrigerator, Washer
Laundry In Basement
Exterior
Exterior Feature Private Yard, Private Front Entry
Parking Features Covered, Carport, Driveway, Level Driveway, Parking Pad
Fence None
Pool None
Community Features Public Transportation
Utilities Available Cable Available, Electricity Available, Natural Gas Available, Sewer Available, Water Available
View Other
Roof Type Composition
Street Surface Asphalt
Accessibility None
Handicap Access None
Porch Deck
Total Parking Spaces 2
Building
Lot Description Level
Story One
Foundation Block
Sewer Public Sewer
Water Public
Architectural Style Ranch
Level or Stories One
Structure Type Brick 4 Sides
New Construction No
Construction Status Resale
Schools
Elementary Schools Laurel Ridge
Middle Schools Druid Hills
High Schools Druid Hills
Others
Senior Community no
Restrictions false
Tax ID 18 101 02 102
Special Listing Condition None
Read Less
Want to know what your home might be worth? Contact us for a FREE valuation!

Our team is ready to help you sell your home for the highest possible price ASAP

Bought with Compass






