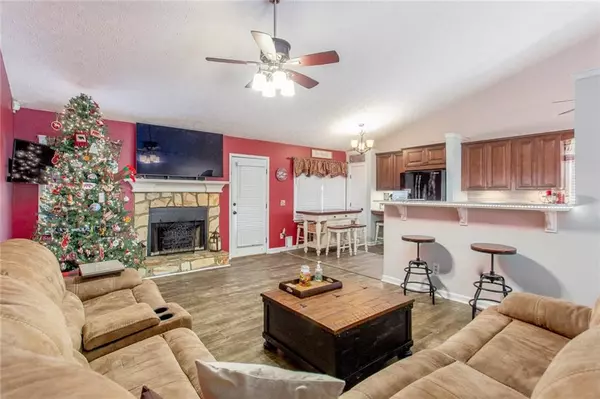$372,000
$375,000
0.8%For more information regarding the value of a property, please contact us for a free consultation.
4786 Burford CT NW Acworth, GA 30102
5 Beds
3 Baths
2,579 SqFt
Key Details
Sold Price $372,000
Property Type Single Family Home
Sub Type Single Family Residence
Listing Status Sold
Purchase Type For Sale
Square Footage 2,579 sqft
Price per Sqft $144
Subdivision Hamby Place
MLS Listing ID 6975401
Sold Date 12/28/21
Style A-Frame
Bedrooms 5
Full Baths 3
Construction Status Resale
HOA Fees $460
HOA Y/N Yes
Year Built 1991
Annual Tax Amount $1,986
Tax Year 2020
Lot Size 0.278 Acres
Acres 0.2785
Property Description
This beautiful home is move in ready! Recently remodeled kitchen with granite counter tops throughout, two pantries, pull out garbage can, pull out spice rack and new cabinets, a newly remodeled Master Bath which features quartz counter tops, a large walk-in shower and separate large, jetted tub with lights, heat and aromatherapy. New LVP flooring throughout the main level. Full finished basement that could be used as an in-law suite or additional bedrooms with a theater room, workout room or game room. Basement is also stubbed for a kitchenette. Additionally, this house has 2 laundry locations one on the main level as well as one on the lower level. The home sits in a cul-de-sac lot with a fenced in backyard with 2 covered deck areas one with a bar for entertaining and a lean to storage shed. Come see it, this one won't last long!
Location
State GA
County Cobb
Area 75 - Cobb-West
Lake Name None
Rooms
Bedroom Description In-Law Floorplan, Master on Main
Other Rooms Shed(s)
Basement Daylight, Driveway Access, Exterior Entry, Finished, Finished Bath, Full
Main Level Bedrooms 3
Dining Room Separate Dining Room
Interior
Interior Features Cathedral Ceiling(s), Disappearing Attic Stairs
Heating Central, Natural Gas
Cooling Central Air
Flooring Carpet
Fireplaces Number 1
Fireplaces Type Living Room
Window Features None
Appliance Dishwasher, Microwave
Laundry In Basement, Main Level
Exterior
Exterior Feature Private Yard
Garage Attached, Garage, Garage Door Opener, Garage Faces Front
Garage Spaces 2.0
Fence Back Yard
Pool None
Community Features Homeowners Assoc
Utilities Available Cable Available, Electricity Available
Waterfront Description None
View Other
Roof Type Shingle
Street Surface Asphalt, Paved
Accessibility None
Handicap Access None
Porch Covered, Deck, Front Porch, Rear Porch
Total Parking Spaces 2
Building
Lot Description Back Yard, Cul-De-Sac, Private
Story Multi/Split
Foundation Concrete Perimeter
Sewer Public Sewer
Water Public
Architectural Style A-Frame
Level or Stories Multi/Split
Structure Type Frame
New Construction No
Construction Status Resale
Schools
Elementary Schools Pitner
Middle Schools Palmer
High Schools North Cobb
Others
Senior Community no
Restrictions false
Tax ID 20002304010
Special Listing Condition None
Read Less
Want to know what your home might be worth? Contact us for a FREE valuation!

Our team is ready to help you sell your home for the highest possible price ASAP

Bought with Kirkwood Realty LLC.






