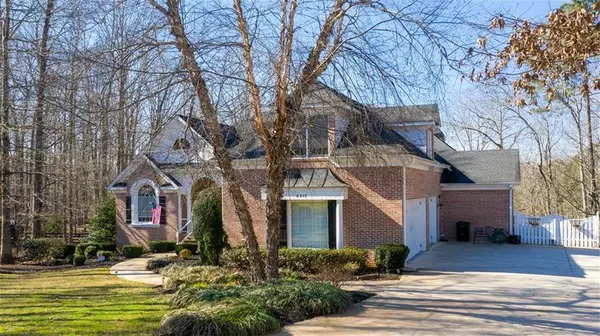$725,000
$745,000
2.7%For more information regarding the value of a property, please contact us for a free consultation.
8345 Jacobs Ridge LN Cumming, GA 30028
4 Beds
4.5 Baths
6,395 SqFt
Key Details
Sold Price $725,000
Property Type Single Family Home
Sub Type Single Family Residence
Listing Status Sold
Purchase Type For Sale
Square Footage 6,395 sqft
Price per Sqft $113
Subdivision Legends Of Settendown Creek
MLS Listing ID 6846095
Sold Date 07/30/21
Style European, Ranch
Bedrooms 4
Full Baths 4
Half Baths 1
Construction Status Resale
HOA Fees $350
HOA Y/N Yes
Year Built 2001
Annual Tax Amount $6,111
Tax Year 2020
Lot Size 2.640 Acres
Acres 2.64
Property Description
A Legend Par Excellence! Check all the boxes of comfort, elegance, and serenity in The Legends of Settendown Creek. Envision your panoramic vista of verdant woods bordered by meandering Settendown Creek with scenic, splendid sunsets. Nestled within a 2.64 acre stunning executive estate on a cul-de-sac in exclusive NW Cumming, a sprawling, open floor plan ranch over a fully fin terrace level includes 4 spacious BR's and 4.5 BA's: Life is expanded. Then, an owner's ensuite on the main level includes a generously sized sitting room, fine-craftsman tray ceilings, stately cathedral ceilings, and roomy walk-in closet; a private water closet, large glass shower, jetted tub, and individual vanities define luxuriating ambience. Imagine inviting covered front porch, two-level wrapping back porches, and gracious living comes to life overlooking the stunning pool area. And, there's more! On the main floor, soaring cathedral ceilings, high-end french doors, stately plantation shutters, built-in library shelves, grand Dorian columns, and opulent moulding complete the esprit of fine living. Indeed, the formal dining rm can seat 12 comfortably. Open-concept kit presents a crescent-shaped granite b'fast island and additional countertops, with bar seating, large middle island sink, and convenient veg sink. New stainless steel appliances, an abundance of custom cabinets, and walk-in pantry enhance all cooking, dining, and entertaining. Follow a staircase to a pvt upstairs suite with an amply-sized BA and walk-in closet. Explore the terrace level via a grand open staircase to enjoy a large gathering rm, bordered with a media rm or exercise rm, 2 more BR's and 2 BA's. Explore an unfinished stg rm with a 4th garage for additional car/boat. Main level 3 car garage!
Location
State GA
County Forsyth
Area 223 - Forsyth County
Lake Name None
Rooms
Bedroom Description Master on Main, Roommate Floor Plan, Sitting Room
Other Rooms None
Basement Daylight, Exterior Entry, Finished, Finished Bath, Full, Interior Entry
Main Level Bedrooms 1
Dining Room Seats 12+, Separate Dining Room
Interior
Interior Features Bookcases, Cathedral Ceiling(s), Double Vanity, Entrance Foyer, Entrance Foyer 2 Story, High Ceilings 10 ft Upper, High Speed Internet, Walk-In Closet(s)
Heating Central, Natural Gas, Zoned
Cooling Ceiling Fan(s), Central Air, Heat Pump, Zoned
Flooring Carpet, Ceramic Tile, Hardwood
Fireplaces Number 2
Fireplaces Type Factory Built, Gas Log, Gas Starter, Great Room, Keeping Room
Window Features Insulated Windows, Plantation Shutters
Appliance Dishwasher, Electric Cooktop, Electric Oven, Gas Water Heater, Microwave, Self Cleaning Oven
Laundry Laundry Room, Main Level, Mud Room
Exterior
Exterior Feature Private Yard
Garage Attached, Garage, Garage Door Opener, Garage Faces Side, Kitchen Level, Level Driveway
Garage Spaces 3.0
Fence Back Yard
Pool Gunite, In Ground
Community Features Homeowners Assoc, Near Trails/Greenway
Utilities Available Cable Available, Electricity Available, Natural Gas Available, Phone Available, Sewer Available, Underground Utilities, Water Available
Waterfront Description None
View Other
Roof Type Composition
Street Surface Asphalt
Accessibility None
Handicap Access None
Porch Covered, Deck, Front Porch, Rear Porch, Wrap Around
Total Parking Spaces 3
Private Pool true
Building
Lot Description Back Yard, Cul-De-Sac, Front Yard, Landscaped, Level, Private
Story One and One Half
Foundation Concrete Perimeter
Sewer Septic Tank
Water Public
Architectural Style European, Ranch
Level or Stories One and One Half
Structure Type Block, Brick 3 Sides, Cement Siding
New Construction No
Construction Status Resale
Schools
Elementary Schools Matt
Middle Schools Liberty - Forsyth
High Schools West Forsyth
Others
Senior Community no
Restrictions true
Tax ID 004 055
Special Listing Condition None
Read Less
Want to know what your home might be worth? Contact us for a FREE valuation!

Our team is ready to help you sell your home for the highest possible price ASAP

Bought with Keller Williams North Atlanta






