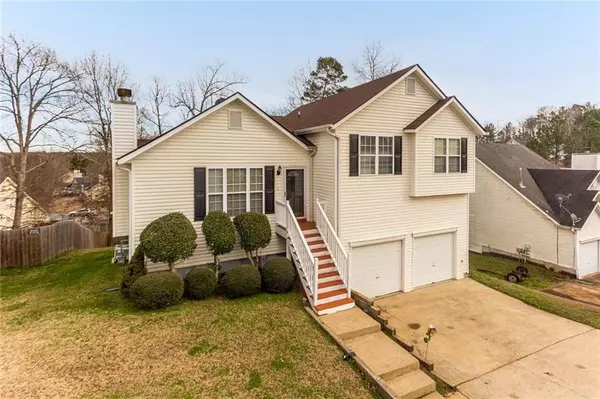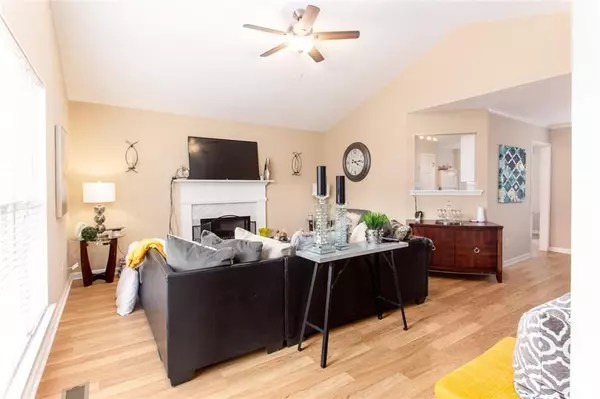$300,000
$289,900
3.5%For more information regarding the value of a property, please contact us for a free consultation.
125 Magazine ST Dallas, GA 30157
4 Beds
3 Baths
1,357 SqFt
Key Details
Sold Price $300,000
Property Type Single Family Home
Sub Type Single Family Residence
Listing Status Sold
Purchase Type For Sale
Square Footage 1,357 sqft
Price per Sqft $221
Subdivision Bartlett Square
MLS Listing ID 6992709
Sold Date 02/16/22
Style Other
Bedrooms 4
Full Baths 3
Construction Status Resale
HOA Y/N No
Year Built 2001
Annual Tax Amount $2,099
Tax Year 2021
Lot Size 7,405 Sqft
Acres 0.17
Property Description
Welcome to this lovely and well maintained home that’s conveniently located in the heart of Dallas, GA. The inviting main level features an open living dining and kitchen combo with easy access to privately enjoy all 4 seasons on the the back deck! Additional features include updated floors in the living room and freshly updated kitchen including brand new granite counter tops, subway tiled backslash and stainless steel appliance package. Upstairs features 3 spacious bedrooms including an oversized owners suite with a separate walk in shower and soaking tub. Laundry room is also conviently located on same floor as main bedrooms. Downstairs features a 2 car garage and a private apartment/bonus room with a separate entrance, bedroom, bathroom, closet and a kitchenette which makes it perfect to utilize as a 4th bedroom, teen/in-law suite or as an AirBnB for residual income! (The bonus suite was constantly booked on AirBnb with current owners). All of the furniture in the downstairs suite can be conveyed with the home purchase at no additional cost with an acceptable offer! Roof is less than 1 year old! Silver comet trail is a short walk, run or bike ride away! Add this one to your list and come see today!!
Location
State GA
County Paulding
Lake Name None
Rooms
Bedroom Description In-Law Floorplan, Oversized Master, Roommate Floor Plan
Other Rooms None
Basement Finished, Finished Bath
Dining Room Open Concept
Interior
Interior Features Entrance Foyer, Tray Ceiling(s), Vaulted Ceiling(s), Walk-In Closet(s)
Heating Forced Air, Natural Gas
Cooling Ceiling Fan(s), Central Air, Window Unit(s)
Flooring Carpet, Laminate, Vinyl
Fireplaces Number 1
Fireplaces Type Gas Starter
Window Features Insulated Windows, Shutters
Appliance Dishwasher, Disposal, Dryer, Gas Oven, Gas Range, Gas Water Heater, Microwave, Refrigerator
Laundry Upper Level
Exterior
Exterior Feature Private Front Entry, Private Rear Entry, Private Yard
Garage Driveway, Garage, Garage Door Opener, Garage Faces Front
Garage Spaces 2.0
Fence None
Pool None
Community Features Near Schools, Near Shopping, Near Trails/Greenway, Sidewalks, Street Lights
Utilities Available Cable Available, Electricity Available, Natural Gas Available, Phone Available, Sewer Available, Water Available
Waterfront Description None
View Other
Roof Type Composition, Shingle
Street Surface Asphalt
Accessibility None
Handicap Access None
Porch Deck, Front Porch
Total Parking Spaces 6
Building
Lot Description Back Yard, Landscaped
Story Multi/Split
Foundation Slab
Sewer Public Sewer
Water Public
Architectural Style Other
Level or Stories Multi/Split
Structure Type Vinyl Siding
New Construction No
Construction Status Resale
Schools
Elementary Schools Allgood - Paulding
Middle Schools Herschel Jones
High Schools Paulding County
Others
Senior Community no
Restrictions false
Tax ID 046097
Special Listing Condition None
Read Less
Want to know what your home might be worth? Contact us for a FREE valuation!

Our team is ready to help you sell your home for the highest possible price ASAP

Bought with ERA Atlantic Realty






