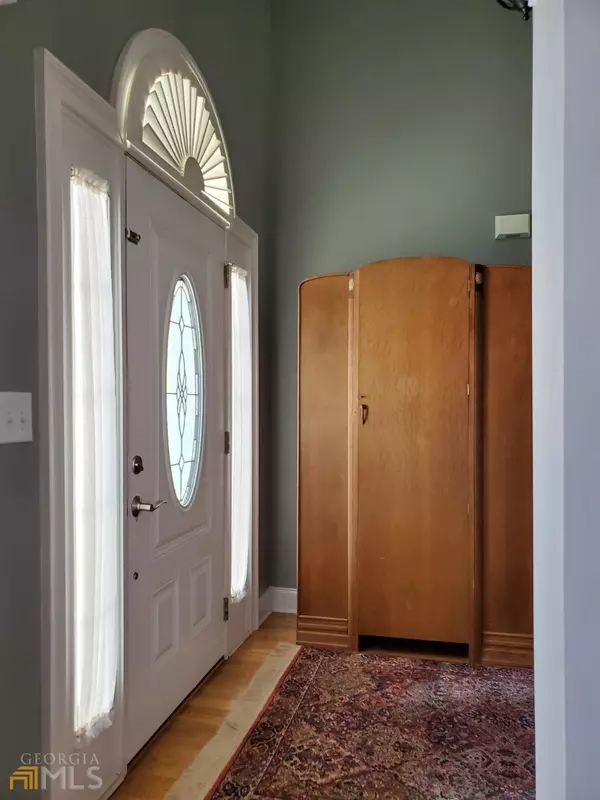Bought with Sandra Stevens • Pinnacle Realtors
$386,000
$375,000
2.9%For more information regarding the value of a property, please contact us for a free consultation.
1021 Devon DR Madison, GA 30650
3 Beds
2 Baths
1,910 SqFt
Key Details
Sold Price $386,000
Property Type Single Family Home
Sub Type Single Family Residence
Listing Status Sold
Purchase Type For Sale
Square Footage 1,910 sqft
Price per Sqft $202
Subdivision Buckhead Manor
MLS Listing ID 20011251
Sold Date 02/14/22
Style Ranch
Bedrooms 3
Full Baths 2
Construction Status Resale
HOA Fees $600
HOA Y/N Yes
Year Built 2005
Annual Tax Amount $2,577
Tax Year 2021
Lot Size 0.690 Acres
Property Description
Peace and tranquility surround this home. It is though you are in the country; yet, you are near Downtown Madison. I20 gives you easy access to Atlanta and Hartsfield Jackson Airport. The home is located on a .69 acre lot giving you space and privacy. The side entry kitchen level two car garage has entry through the laundry/mud room. The laundry sink is a plus. The kitchen is the heart of the home and open to the breakfast room and great room. The big windows in the breakfast room bring in a lot of natural light and nature from the backyard. The fireplace in the great room has been recently updated and has a gas lighter in it. The great room is beautifully appointed with high ceilings and flows out into the screened porch which goes out to the deck overlooking the large backyard. The split bedroom plan gives a lot of versatility. The king size master with the dramatic trey ceiling and big windows is on the left end of the home. It has a sitting area and luxurious master bath. Enjoy your soaking bath, the large separate shower, the double vanities, and the private water closet. The secondary bedrooms and bath are on the right end of the house. The walkway from the deck goes down to the full basement which is currently being used for photography development and wine cellar. It is the perfect place for your hobbies and projects. Lake Oconee and Lake Sinclair are a short drive away and provide a beautiful place for a Lake escape. This home is a must see!
Location
State GA
County Morgan
Rooms
Basement Concrete, Daylight, Exterior Entry, Full
Main Level Bedrooms 3
Interior
Interior Features Tray Ceiling(s), Vaulted Ceiling(s), High Ceilings, Double Vanity, Soaking Tub, Separate Shower, Tile Bath, Walk-In Closet(s), In-Law Floorplan, Master On Main Level, Roommate Plan, Split Bedroom Plan, Wine Cellar
Heating Electric, Central, Forced Air, Heat Pump
Cooling Electric, Ceiling Fan(s), Central Air, Heat Pump
Flooring Hardwood, Tile
Fireplaces Number 1
Fireplaces Type Family Room, Factory Built
Exterior
Exterior Feature Garden, Other
Garage Attached, Garage Door Opener, Garage, Kitchen Level, Side/Rear Entrance
Garage Spaces 2.0
Community Features Pool
Utilities Available Underground Utilities, Cable Available, Electricity Available, High Speed Internet, Phone Available, Water Available
Roof Type Composition
Building
Story One
Sewer Septic Tank
Level or Stories One
Structure Type Garden,Other
Construction Status Resale
Schools
Elementary Schools Morgan County Primary/Elementa
Middle Schools Morgan County
High Schools Morgan County
Others
Acceptable Financing Cash, Conventional, FHA, Fannie Mae Approved, Freddie Mac Approved, VA Loan
Listing Terms Cash, Conventional, FHA, Fannie Mae Approved, Freddie Mac Approved, VA Loan
Financing Conventional
Read Less
Want to know what your home might be worth? Contact us for a FREE valuation!

Our team is ready to help you sell your home for the highest possible price ASAP

© 2024 Georgia Multiple Listing Service. All Rights Reserved.






