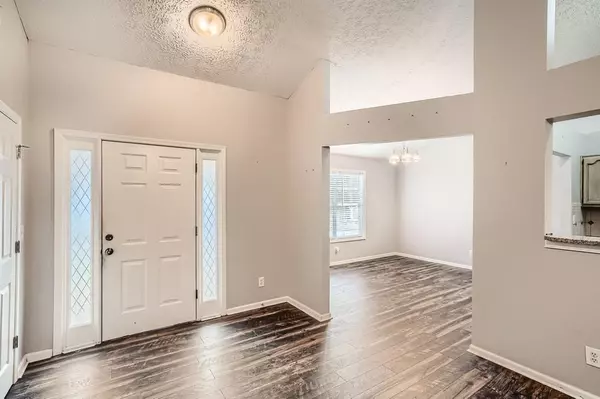$325,000
$332,200
2.2%For more information regarding the value of a property, please contact us for a free consultation.
1451 Hill Pines DR Monroe, GA 30655
3 Beds
2 Baths
1,945 SqFt
Key Details
Sold Price $325,000
Property Type Single Family Home
Sub Type Single Family Residence
Listing Status Sold
Purchase Type For Sale
Square Footage 1,945 sqft
Price per Sqft $167
Subdivision Thompson Mill Forest
MLS Listing ID 6984372
Sold Date 03/08/22
Style Ranch
Bedrooms 3
Full Baths 2
Construction Status Resale
HOA Y/N No
Year Built 1991
Annual Tax Amount $2,414
Tax Year 2020
Lot Size 1.000 Acres
Acres 1.0
Property Description
Fall in love with this amazing 3 bedroom, 2 bathroom home in Monroe! This home is set back from the road, with plenty of land, trees, and privacy. You are greeted by sleek flooring and vaulted ceilings as you enter. Curl up by the fireplace in the spacious living room. Cooking is a dream in the streamlined kitchen with ample cabinetry and a breakfast bar. Relax in the dreamy primary bedroom fitted with an en suite with a massive soaking tub. The all-season sunroom and beautiful in-ground pool are ideal for entertaining and loads of fun!
Location
State GA
County Walton
Lake Name None
Rooms
Bedroom Description Master on Main
Other Rooms None
Basement None
Main Level Bedrooms 3
Dining Room Separate Dining Room
Interior
Interior Features Double Vanity, High Ceilings 10 or Greater, High Speed Internet, Walk-In Closet(s)
Heating Heat Pump
Cooling Ceiling Fan(s), Central Air
Flooring Carpet, Other
Fireplaces Number 1
Fireplaces Type Living Room
Window Features None
Appliance Dishwasher, Other
Laundry Laundry Room
Exterior
Exterior Feature Other, Private Yard
Garage Detached, Garage, Parking Pad
Garage Spaces 2.0
Fence Back Yard
Pool In Ground
Community Features None
Utilities Available Cable Available, Electricity Available, Natural Gas Available, Phone Available, Sewer Available, Underground Utilities, Water Available
Waterfront Description None
View City
Roof Type Composition
Street Surface Paved
Accessibility None
Handicap Access None
Porch Screened
Total Parking Spaces 2
Private Pool true
Building
Lot Description Cul-De-Sac, Level, Private
Story One
Foundation Slab
Sewer Septic Tank
Water Public
Architectural Style Ranch
Level or Stories One
Structure Type Vinyl Siding
New Construction No
Construction Status Resale
Schools
Elementary Schools Youth
Middle Schools Youth
High Schools Walnut Grove
Others
Senior Community no
Restrictions false
Tax ID N063C00000011000
Ownership Fee Simple
Special Listing Condition None
Read Less
Want to know what your home might be worth? Contact us for a FREE valuation!

Our team is ready to help you sell your home for the highest possible price ASAP

Bought with Peggy Slappey Properties Inc.






