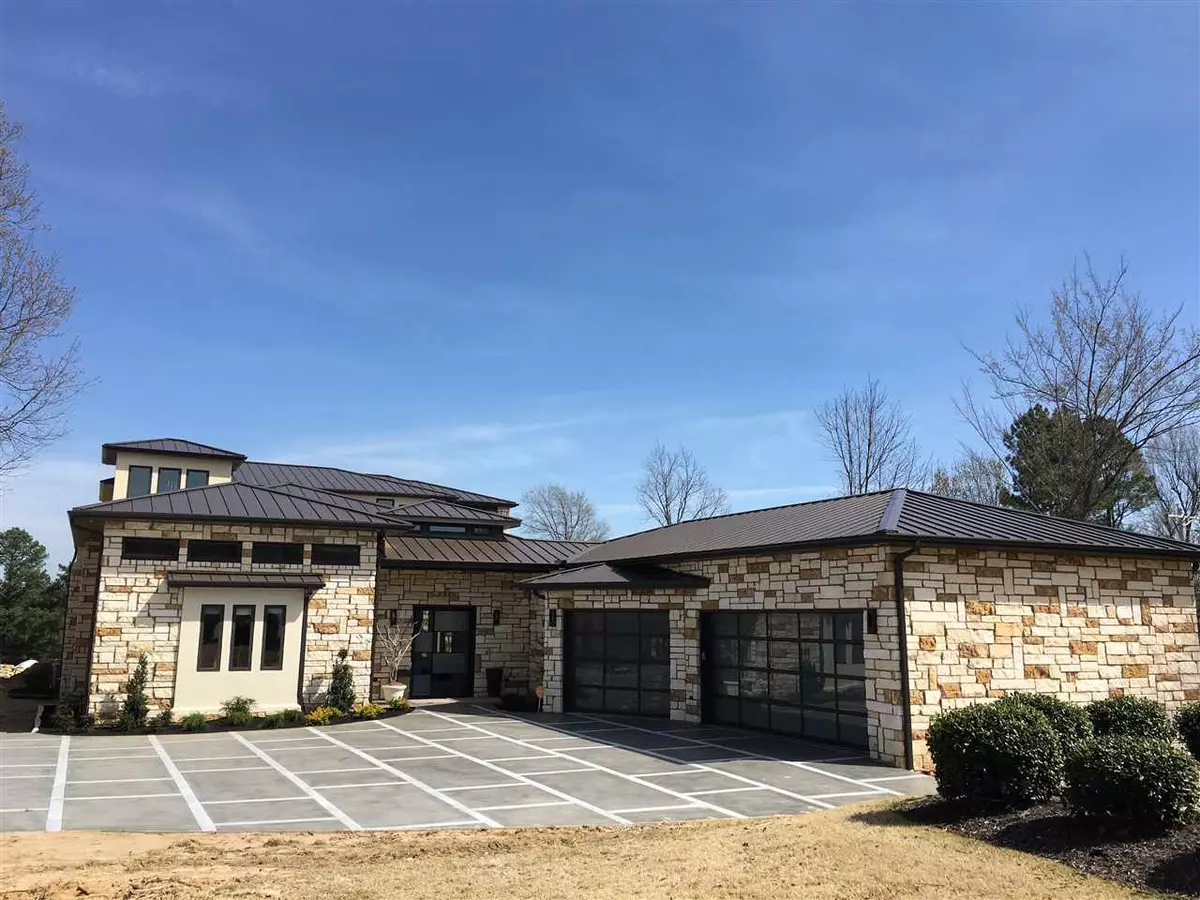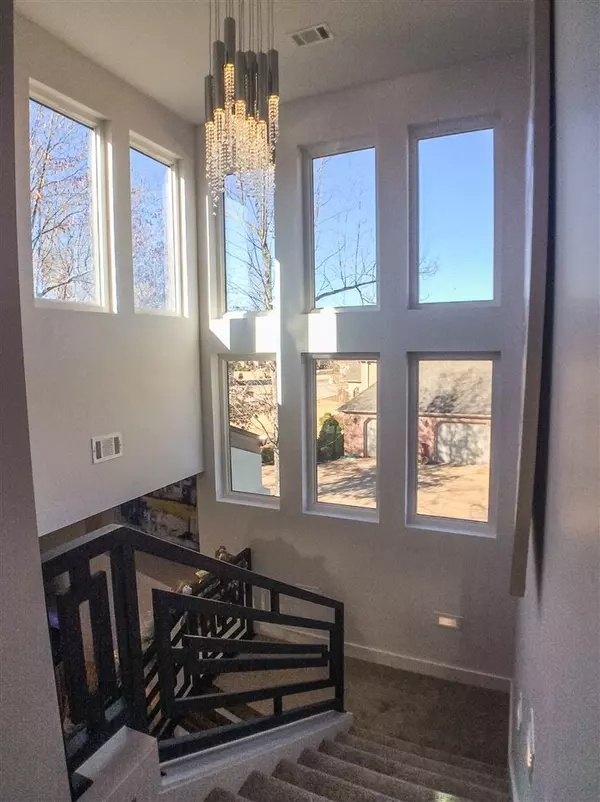$685,000
$699,000
2.0%For more information regarding the value of a property, please contact us for a free consultation.
101 CYPRESS POINTE DRIVE Paragould, AR 72450
4 Beds
4 Baths
4,237 SqFt
Key Details
Sold Price $685,000
Property Type Single Family Home
Sub Type Detached
Listing Status Sold
Purchase Type For Sale
Square Footage 4,237 sqft
Price per Sqft $161
Subdivision Callaway Hills
MLS Listing ID 19027822
Sold Date 12/20/19
Style Contemporary
Bedrooms 4
Full Baths 4
Condo Fees $200
HOA Fees $200
Year Built 2015
Annual Tax Amount $6,067
Tax Year 2018
Lot Size 0.500 Acres
Acres 0.5
Property Description
CUSTOM BUILT CONTEMPORARY HOME ON #5 GREEN OF THE PARAGOULLD COUNTRY CLUB COURSE IN CALLWAY HILLS SUB. SPRINKLER SYSTEM, ALARM, TWO SCREENED PORCHES, HOT TUB, MASTER CLOSET CABINETRY SYSTEM, QUARTZ COUNTERTOPS THRU-OUT, CUSTOM STAIRCASE W/POPLAR TREADS, IRON PIVOT FRONT DOOR, CUSTOM GLASS GARAGE DOORS W/ OBSCURE GLASS, GOURMET KITCHEN W/ COMMERCIAL GAS STOVE/DOUBLE OVENS, GRIDDLE, DOUBLE FRIDGE/FREEZER W/HIDDEN PANTRY BEHIND CHALKBOARD DOOR, MASTER SUTIE HAS OVERSIZED SHOWER W/DOUBLE SHOWER HEADS, CONT.
Location
State AR
County Greene
Area Paragould (Southwest)
Zoning RES
Rooms
Other Rooms Den/Family Room, Formal Living Room, Great Room, Laundry, Media Room/Theater, Office/Study, Sun Room
Basement None
Dining Room Breakfast Bar, Eat-In Kitchen
Kitchen Bar/Fridge, Convection Oven, Dishwasher, Disposal, Double Oven, Gas Range, Ice Maker Connection, Other (see remarks), Pantry, Refrigerator-Stays
Interior
Interior Features Breakfast Bar, Built-Ins, Ceiling Fan(s), Security System, Walk-In Closet(s), Walk-in Shower, Water Heater-Electric, Whirlpool/Hot Tub/Spa, Window Treatments
Heating Central Cool-Electric, Central Heat-Electric
Flooring Carpet, Concrete, Other (see remarks)
Fireplaces Type Electric Logs, Woodburning-Site-Built
Equipment Bar/Fridge, Convection Oven, Dishwasher, Disposal, Double Oven, Gas Range, Ice Maker Connection, Other (see remarks), Pantry, Refrigerator-Stays
Exterior
Exterior Feature EIFS (i.e. Dryvet), Metal/Vinyl Siding, Stone
Garage Auto Door Opener, Garage, Golf Cart Garage, Parking Pads, Three Car
Utilities Available Elec-Municipal (+Entergy), Sewer-Public, Telephone-Private, TV-Cable, Water-Public
Amenities Available Mandatory Fee
Roof Type Metal
Building
Lot Description Cul-de-sac, Extra Landscaping, Golf Course Frontage, In Subdivision, Wooded
Story 1.5 Story
Foundation Slab
New Construction No
Schools
Elementary Schools Greene County Tech
Middle Schools Greene County Tech
High Schools Greene County Tech
Read Less
Want to know what your home might be worth? Contact us for a FREE valuation!

Our team is ready to help you sell your home for the highest possible price ASAP
Bought with Burch and Co. Real Estate






