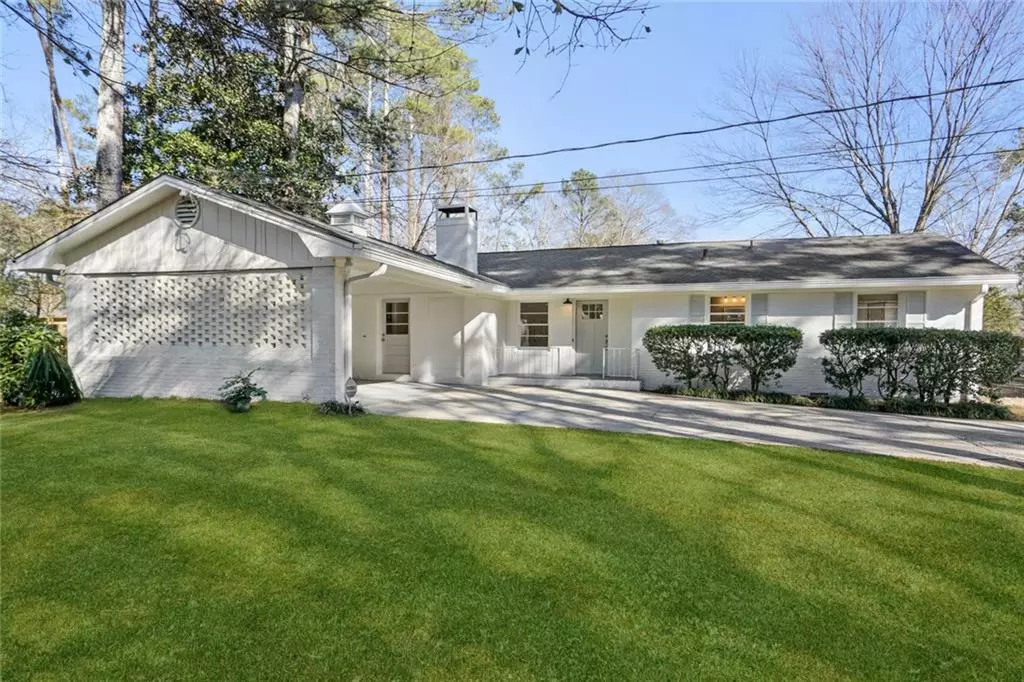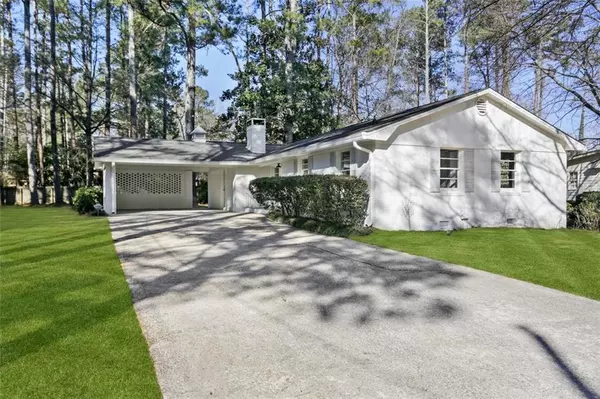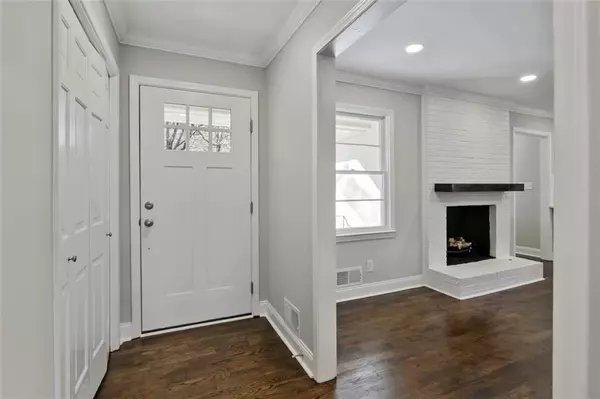$320,000
$315,000
1.6%For more information regarding the value of a property, please contact us for a free consultation.
4140 CEDAR RIDGE RD Powder Springs, GA 30127
3 Beds
2 Baths
1,568 SqFt
Key Details
Sold Price $320,000
Property Type Single Family Home
Sub Type Single Family Residence
Listing Status Sold
Purchase Type For Sale
Square Footage 1,568 sqft
Price per Sqft $204
Subdivision Scott Estates
MLS Listing ID 7000085
Sold Date 03/11/22
Style Farmhouse, Ranch, Traditional
Bedrooms 3
Full Baths 2
Construction Status Updated/Remodeled
HOA Y/N No
Year Built 1969
Annual Tax Amount $382
Tax Year 2021
Lot Size 9,191 Sqft
Acres 0.211
Property Description
Beautifully renovated one level living in Powder Springs! Close to shopping, restaurants, Silver Comet Trail and historic downtown Powder Springs. Great walkability and near schools. Also close to interstate and just a 25-minute drive to the fabulous Battery and Truist Park! This completely updated all brick ranch home features new hardwoods throughout, crown molding, tall baseboards, recessed lighting and fresh paint inside and out. The all new, white kitchen has gorgeous quartz countertops, lots of counter space with breakfast bar, large pantry and stainless steel appliances. The kitchen is open to one of two living areas, this one with a cozy wood burning fireplace. Second living area is large along with a separate dining room which is also attached to the kitchen making it great for entertaining. Primary bedroom features an en suite bath with new tile flooring, tiled shower, vanity with quartz countertop and lighting. Secondary bedrooms have large closets and secondary bath has the same finishes as the primary bath plus two sinks and shower/tub combo. The level lot has a double carport right off kitchen and large patio and storage shed in the backyard. Schedule your showing today! Owner/Agent
Location
State GA
County Cobb
Lake Name None
Rooms
Bedroom Description Master on Main
Other Rooms Shed(s), Workshop
Basement Crawl Space, Exterior Entry
Main Level Bedrooms 3
Dining Room Separate Dining Room
Interior
Interior Features Double Vanity, Disappearing Attic Stairs, Entrance Foyer, High Speed Internet
Heating Central, Natural Gas
Cooling Central Air
Flooring Ceramic Tile, Hardwood
Fireplaces Number 1
Fireplaces Type Family Room, Gas Starter
Window Features None
Appliance Dishwasher, Disposal, Electric Range, Electric Oven, Refrigerator, Microwave
Laundry Main Level, Laundry Room
Exterior
Exterior Feature Rain Gutters, Storage
Parking Features Covered, Carport, Driveway, Kitchen Level, Level Driveway
Fence Privacy, Chain Link, Back Yard
Pool None
Community Features Near Beltline, Near Trails/Greenway, Park, Playground, Restaurant, Street Lights, Near Schools, Near Shopping
Utilities Available Cable Available, Electricity Available, Natural Gas Available, Phone Available, Sewer Available, Water Available
Waterfront Description None
View Other
Roof Type Composition, Shingle
Street Surface Asphalt, Paved
Accessibility None
Handicap Access None
Porch Front Porch, Patio
Total Parking Spaces 2
Building
Lot Description Back Yard, Level, Front Yard
Story One
Foundation Block
Sewer Public Sewer
Water Public
Architectural Style Farmhouse, Ranch, Traditional
Level or Stories One
Structure Type Brick 4 Sides
New Construction No
Construction Status Updated/Remodeled
Schools
Elementary Schools Compton
Middle Schools Tapp
High Schools Mceachern
Others
Senior Community no
Restrictions false
Tax ID 19079900430
Special Listing Condition None
Read Less
Want to know what your home might be worth? Contact us for a FREE valuation!

Our team is ready to help you sell your home for the highest possible price ASAP

Bought with Atlanta Communities






