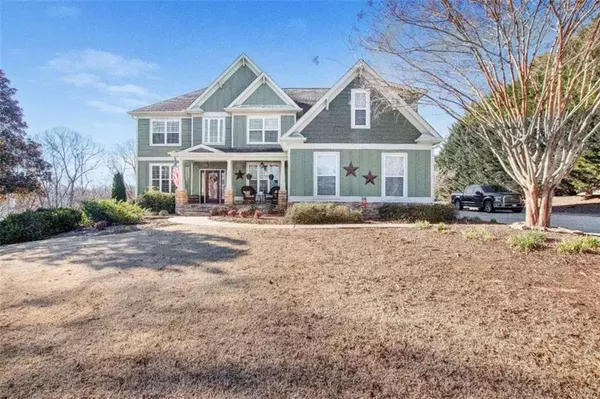$576,500
$525,000
9.8%For more information regarding the value of a property, please contact us for a free consultation.
9040 Creekstone PL Gainesville, GA 30506
6 Beds
4 Baths
3,680 SqFt
Key Details
Sold Price $576,500
Property Type Single Family Home
Sub Type Single Family Residence
Listing Status Sold
Purchase Type For Sale
Square Footage 3,680 sqft
Price per Sqft $156
Subdivision Riverstone Plantation
MLS Listing ID 7003561
Sold Date 03/11/22
Style Traditional
Bedrooms 6
Full Baths 4
Construction Status Resale
HOA Fees $750
HOA Y/N Yes
Year Built 2004
Annual Tax Amount $3,547
Tax Year 2020
Lot Size 0.690 Acres
Acres 0.69
Property Description
Forsyth County hard to find 3 car garage wired with 240 down the road from the new East Forsyth High School. Open floor plan with a two foyer, and a beautiful custom stack stoned gas log fireplace. Tasteful granite counter, tile backsplash, hardwood floors, eating area, granite island, and a pantry that will make The Pioneer Woman blush. Rebuilt Trex-like covered back deck overlooking a sprawling well-maintained backyard. This house comes ready to entertain all your guests with multiple outdoor sitting areas and grilling options with a built-in gas grill on the terrace patio. An owner's suite to brag to all of your friends about with a closet that spouses, significant others, or family members will fight you for. Upstairs secondary bedrooms with vaulted ceiling, the main level bedroom is great for the unexpected overnight guest. A partially finished basement has amazing potential to be finished for the in-laws, entertaining space, or maintained as ample storage and teen suite area. Custom-built and permitted outdoor workshop or she-shed that will make your buddies jealous. Don't miss out on this beautifully maintained estate located in desirable Forsyth County.
Location
State GA
County Forsyth
Lake Name None
Rooms
Bedroom Description Oversized Master
Other Rooms Outbuilding, Workshop
Basement Daylight, Exterior Entry, Finished Bath, Full, Interior Entry
Main Level Bedrooms 1
Dining Room Seats 12+, Separate Dining Room
Interior
Interior Features Disappearing Attic Stairs, Double Vanity, Entrance Foyer, High Ceilings 9 ft Lower, High Ceilings 9 ft Main, High Ceilings 9 ft Upper, High Speed Internet, His and Hers Closets, Tray Ceiling(s), Vaulted Ceiling(s), Walk-In Closet(s)
Heating Central, Electric, Natural Gas, Zoned
Cooling Ceiling Fan(s), Central Air, Other, Whole House Fan, Zoned
Flooring Carpet, Ceramic Tile, Hardwood
Fireplaces Number 1
Fireplaces Type Family Room, Gas Log, Gas Starter, Masonry
Window Features Double Pane Windows, Insulated Windows
Appliance Dishwasher, Double Oven, Gas Cooktop, Gas Water Heater, Microwave, Refrigerator
Laundry Laundry Room, Upper Level
Exterior
Exterior Feature Gas Grill, Private Rear Entry, Private Yard, Rear Stairs
Garage Attached, Garage, Garage Door Opener, Garage Faces Rear, Garage Faces Side, Kitchen Level, Level Driveway
Garage Spaces 3.0
Fence None
Pool None
Community Features Clubhouse, Homeowners Assoc, Playground, Pool, Sidewalks, Street Lights, Swim Team, Tennis Court(s)
Utilities Available Cable Available, Underground Utilities
Waterfront Description None
View Other
Roof Type Composition
Street Surface Paved
Accessibility None
Handicap Access None
Porch Covered, Deck, Front Porch, Patio, Rear Porch
Total Parking Spaces 3
Building
Lot Description Back Yard, Cul-De-Sac, Front Yard, Level
Story Two
Foundation Block, Concrete Perimeter
Sewer Septic Tank
Water Public
Architectural Style Traditional
Level or Stories Two
Structure Type Cement Siding, Concrete
New Construction No
Construction Status Resale
Schools
Elementary Schools Chestatee
Middle Schools Little Mill
High Schools North Forsyth
Others
HOA Fee Include Swim/Tennis
Senior Community no
Restrictions false
Tax ID 305 146
Ownership Fee Simple
Financing no
Special Listing Condition None
Read Less
Want to know what your home might be worth? Contact us for a FREE valuation!

Our team is ready to help you sell your home for the highest possible price ASAP

Bought with Atlanta Fine Homes Sotheby's International






