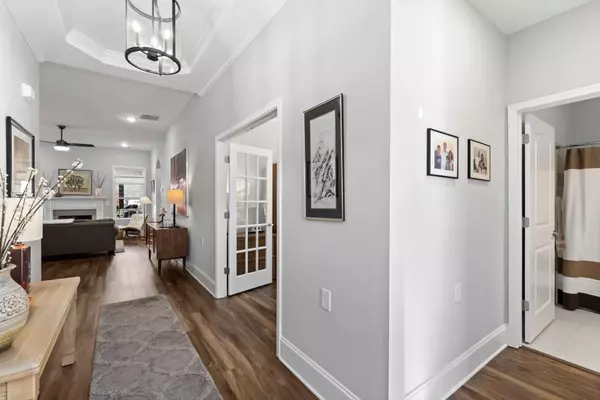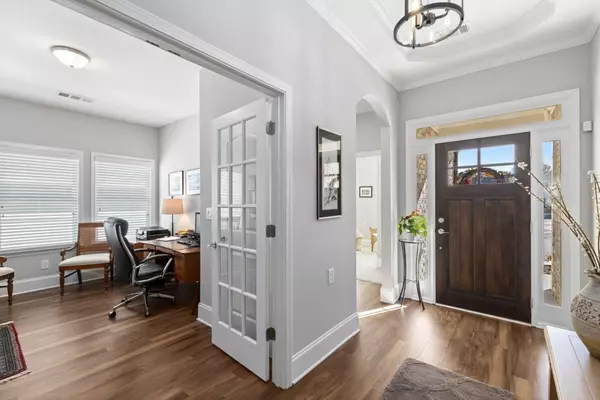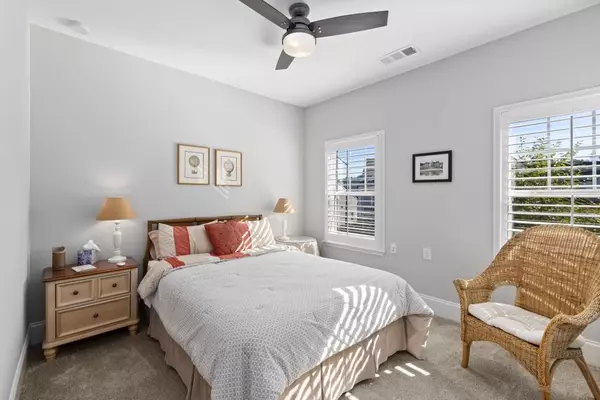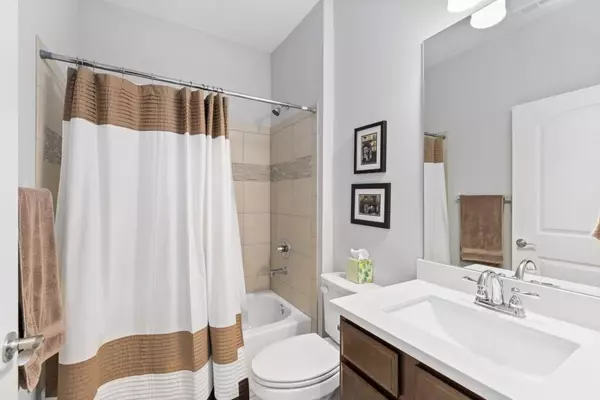$540,000
$550,000
1.8%For more information regarding the value of a property, please contact us for a free consultation.
308 Derrymore DR Woodstock, GA 30188
4 Beds
3 Baths
2,200 SqFt
Key Details
Sold Price $540,000
Property Type Single Family Home
Sub Type Single Family Residence
Listing Status Sold
Purchase Type For Sale
Square Footage 2,200 sqft
Price per Sqft $245
Subdivision Villas At Mountain View
MLS Listing ID 6969654
Sold Date 03/15/22
Style Craftsman, Traditional
Bedrooms 4
Full Baths 3
Construction Status Resale
HOA Fees $2,640
HOA Y/N Yes
Year Built 2019
Annual Tax Amount $1,352
Tax Year 2021
Lot Size 6,098 Sqft
Acres 0.14
Property Description
This home is ready for you! Villas at Mountain View is the premier active adult community offering carefree living! Gorgeous open floorplan! The main level has a spacious, bespoke dining room with coffered ceiling and family room open to large kitchen with white designer cabinets, stunning tile backsplash, granite counters, upgraded stainless appliances, and large counter height island with breakfast bar. Primary bedroom suite is on the main level and features an oversized zero entry tiled shower, dual vanities and a large closet with custom built ins. The upper level features a full bathroom, a large bedroom, and plenty of space for storage as well! Relax on the rear screened patio and grill for your guests on the additional rear patio. The community offers a saline pool, spacious clubhouse, and an active social community. This home is conveniently located near downtown Roswell and downtown Woodstock where you can enjoy shopping and dining! Built by Award-Winning O'Dwyer Homes, Atlanta's ONLY local Energy Star Certified Builder. This Green Home will average 20% savings in energy costs!
Location
State GA
County Cherokee
Lake Name None
Rooms
Bedroom Description Master on Main, Split Bedroom Plan
Other Rooms None
Basement None
Main Level Bedrooms 3
Dining Room Open Concept
Interior
Interior Features Coffered Ceiling(s), Double Vanity, Entrance Foyer, High Ceilings 10 ft Main, High Speed Internet, Low Flow Plumbing Fixtures, Walk-In Closet(s)
Heating Forced Air
Cooling Ceiling Fan(s), Central Air, Zoned
Flooring Carpet, Other
Fireplaces Number 1
Fireplaces Type Factory Built, Family Room, Gas Log, Glass Doors
Window Features Insulated Windows, Plantation Shutters
Appliance Dishwasher, Disposal, Dryer, Electric Water Heater, ENERGY STAR Qualified Appliances, Gas Range, Microwave, Refrigerator, Self Cleaning Oven, Washer
Laundry Laundry Room, Main Level
Exterior
Exterior Feature Gas Grill, Private Front Entry
Parking Features Attached, Garage, Garage Faces Front, Kitchen Level
Garage Spaces 2.0
Fence None
Pool None
Community Features Clubhouse, Homeowners Assoc, Near Schools, Near Shopping, Pool, Other
Utilities Available Cable Available, Electricity Available, Natural Gas Available, Phone Available, Sewer Available, Underground Utilities, Water Available
Waterfront Description None
View Other
Roof Type Composition, Shingle
Street Surface Asphalt
Accessibility Accessible Doors, Accessible Electrical and Environmental Controls, Accessible Entrance, Accessible Full Bath, Grip-Accessible Features, Accessible Hallway(s)
Handicap Access Accessible Doors, Accessible Electrical and Environmental Controls, Accessible Entrance, Accessible Full Bath, Grip-Accessible Features, Accessible Hallway(s)
Porch Patio, Rear Porch, Screened
Total Parking Spaces 2
Building
Lot Description Back Yard, Corner Lot, Landscaped, Level
Story One and One Half
Foundation None
Sewer Public Sewer
Water Public
Architectural Style Craftsman, Traditional
Level or Stories One and One Half
Structure Type Cement Siding
New Construction No
Construction Status Resale
Schools
Elementary Schools Little River
Middle Schools Mill Creek
High Schools River Ridge
Others
HOA Fee Include Maintenance Grounds, Reserve Fund, Trash
Senior Community yes
Restrictions false
Tax ID 15N30E 359
Ownership Fee Simple
Financing no
Special Listing Condition None
Read Less
Want to know what your home might be worth? Contact us for a FREE valuation!

Our team is ready to help you sell your home for the highest possible price ASAP

Bought with Redfin Corporation






