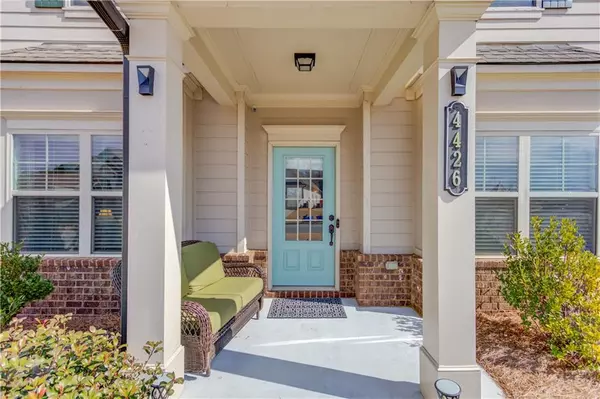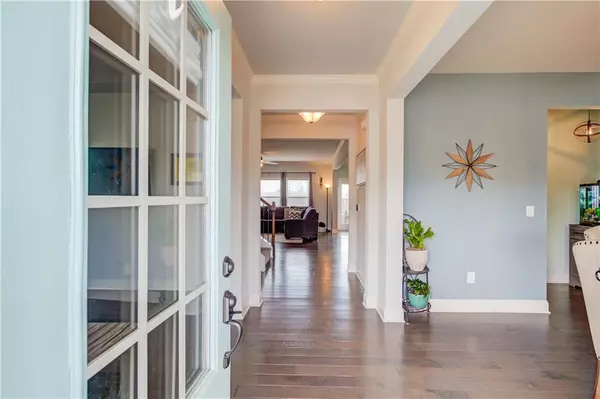$429,000
$429,000
For more information regarding the value of a property, please contact us for a free consultation.
4426 Garden Park VW Gainesville, GA 30504
4 Beds
3.5 Baths
2,608 SqFt
Key Details
Sold Price $429,000
Property Type Single Family Home
Sub Type Single Family Residence
Listing Status Sold
Purchase Type For Sale
Square Footage 2,608 sqft
Price per Sqft $164
Subdivision Mundy Mill
MLS Listing ID 7006535
Sold Date 03/16/22
Style Traditional
Bedrooms 4
Full Baths 3
Half Baths 1
Construction Status Resale
HOA Fees $600
HOA Y/N Yes
Year Built 2017
Annual Tax Amount $3,374
Tax Year 2020
Lot Size 8,263 Sqft
Acres 0.1897
Property Description
Is this a model home? You might think so! Beautifully kept 4 bedroom, 3 1/2 bath home, with a guest suite on the main floor! Perfect as a teen or in-law space. The homeowners have upgraded the light fixtures throughout, which sets it apart from the usual. The star of the kitchen is the huge granite island….perfect for morning coffee or showcasing your Thanksgiving spread. Add in stainless appliances and a gorgeous backsplash and you’ve got a top notch kitchen. The breakfast area is anchored by a white custom banquette, round table and chairs, all with matching custom cushions that will stay with the home! Lots of memories to be made right there. Off the kitchen is a half bath and mudroom drop zone to contain the book bags and coats. The butlers pantry houses the pantry and flows right into the separate dining room. Across the foyer from there is an office, media room or whatever space you have a need for. The gas fireplace is the center of the great room, perfect for family movie nights. Upstairs you’ll find the master suite with trey ceilings, double vanities, tile shower, linen closet and big walk in closet. The kids will be across the hall in the two additional bedrooms with full bath. The laundry is conveniently located upstairs so there’s no dragging clothes anywhere. Outside is another living area…a patio that is framed with curtains, in case the early morning sun is too early for you, a raised garden bed ready for spring, a shed to hold your lawn equipment, and privacy to boot with the backyard wooden fence. And if it’s the community pool, playground, or tennis courts you’re looking for, you needn’t go far. Just a walk across the street. No piling the kids in the car to drive there. So many features that make this home truly impressive….even the garage…equipped with a Smart garage door! Come see what ‘home’ can look like.
Location
State GA
County Hall
Lake Name None
Rooms
Bedroom Description In-Law Floorplan, Oversized Master
Other Rooms Shed(s)
Basement None
Main Level Bedrooms 1
Dining Room Great Room, Separate Dining Room
Interior
Interior Features Disappearing Attic Stairs, Double Vanity, Entrance Foyer, High Ceilings 9 ft Main, High Speed Internet, Tray Ceiling(s), Walk-In Closet(s)
Heating Central, Electric, Heat Pump, Zoned
Cooling Ceiling Fan(s), Central Air, Heat Pump, Zoned
Flooring Carpet, Ceramic Tile, Hardwood
Fireplaces Number 1
Fireplaces Type Factory Built, Family Room, Gas Log, Gas Starter, Glass Doors, Great Room
Window Features Double Pane Windows, Insulated Windows
Appliance Dishwasher, Disposal, Electric Water Heater, Gas Range, Microwave, Refrigerator
Laundry Laundry Room, Upper Level
Exterior
Exterior Feature Garden, Private Front Entry, Private Rear Entry, Private Yard, Rain Gutters
Parking Features Attached, Driveway, Garage, Garage Door Opener, Garage Faces Front, Kitchen Level, Level Driveway
Garage Spaces 2.0
Fence Back Yard, Privacy
Pool None
Community Features Dog Park, Homeowners Assoc, Near Schools, Park, Playground, Pool, Sidewalks, Street Lights, Tennis Court(s)
Utilities Available Cable Available, Electricity Available, Natural Gas Available, Phone Available, Sewer Available, Underground Utilities, Water Available
Waterfront Description None
View City
Roof Type Composition
Street Surface Asphalt, Paved
Accessibility None
Handicap Access None
Porch Rear Porch
Total Parking Spaces 2
Building
Lot Description Back Yard, Front Yard, Landscaped, Level, Private
Story Two
Foundation None
Sewer Public Sewer
Water Public
Architectural Style Traditional
Level or Stories Two
Structure Type Brick Front, Cement Siding
New Construction No
Construction Status Resale
Schools
Elementary Schools Mundy Mill Learning Academy
Middle Schools Gainesville
High Schools Gainesville
Others
HOA Fee Include Swim/Tennis
Senior Community no
Restrictions false
Tax ID 08024 006046
Ownership Fee Simple
Special Listing Condition None
Read Less
Want to know what your home might be worth? Contact us for a FREE valuation!

Our team is ready to help you sell your home for the highest possible price ASAP

Bought with Berkshire Hathaway HomeServices Georgia Properties






