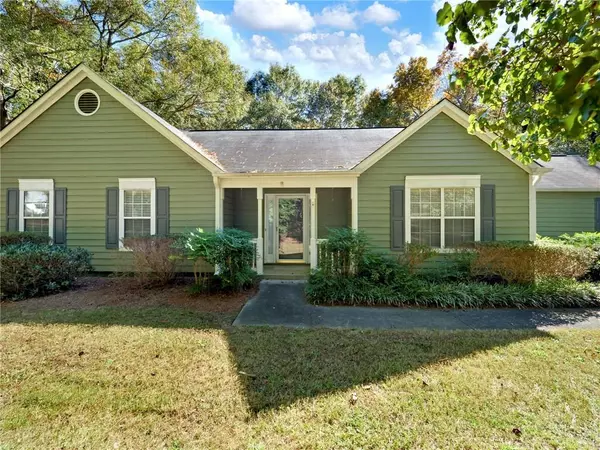$288,000
$270,000
6.7%For more information regarding the value of a property, please contact us for a free consultation.
1478 Woodcrest DR Monroe, GA 30655
3 Beds
2 Baths
1,460 SqFt
Key Details
Sold Price $288,000
Property Type Single Family Home
Sub Type Single Family Residence
Listing Status Sold
Purchase Type For Sale
Square Footage 1,460 sqft
Price per Sqft $197
Subdivision Thompson Mill Forest
MLS Listing ID 6965199
Sold Date 03/15/22
Style Ranch
Bedrooms 3
Full Baths 2
Construction Status Resale
HOA Y/N No
Year Built 1993
Annual Tax Amount $621
Tax Year 2020
Lot Size 1.000 Acres
Acres 1.0
Property Description
This is a must see! An amazing 3 bed, 2 bath, stepless ranch home on 1 acre. No HOA!! As an additional bonus, the home includes a detached garage/outbuilding that can be used for a workshop, storage, etc. Home sits in a Cul De Sac with a good sized driveway to add to it’s privacy. The backyard is quiet and wooded. Access from the attached garage to the kitchen makes carrying groceries a breeze. The kitchen offers a breakfast bar and breakfast room- which gets elegant natural light. Living room can be comfortably viewed from the kitchen. You do not want to miss this one. Listing agent has a familiar relationship with the estate.
Location
State GA
County Walton
Lake Name None
Rooms
Bedroom Description Master on Main
Other Rooms Garage(s), Outbuilding, Shed(s)
Basement None
Main Level Bedrooms 3
Dining Room Separate Dining Room
Interior
Interior Features Disappearing Attic Stairs, Other
Heating Heat Pump
Cooling Ceiling Fan(s), Central Air, Heat Pump
Flooring Carpet, Ceramic Tile
Fireplaces Number 1
Fireplaces Type Factory Built, Family Room, Gas Log
Window Features Insulated Windows
Appliance Dishwasher, Electric Range, Electric Water Heater, Microwave, Refrigerator
Laundry Laundry Room, Main Level
Exterior
Exterior Feature Private Yard, Rain Gutters, Storage, Other
Garage Detached, Driveway, Garage, Garage Door Opener, Garage Faces Side, Kitchen Level, Level Driveway
Garage Spaces 4.0
Fence None
Pool None
Community Features None
Utilities Available Cable Available, Electricity Available, Phone Available, Water Available
Waterfront Description None
View Other
Roof Type Composition
Street Surface Asphalt
Accessibility None
Handicap Access None
Porch Deck
Total Parking Spaces 4
Building
Lot Description Back Yard, Cul-De-Sac, Front Yard, Landscaped, Level, Private
Story One
Foundation Slab
Sewer Septic Tank
Water Public
Architectural Style Ranch
Level or Stories One
Structure Type Other
New Construction No
Construction Status Resale
Schools
Elementary Schools Youth
Middle Schools Youth
High Schools Walnut Grove
Others
Senior Community no
Restrictions false
Tax ID N063C00000119000
Special Listing Condition None
Read Less
Want to know what your home might be worth? Contact us for a FREE valuation!

Our team is ready to help you sell your home for the highest possible price ASAP

Bought with Non FMLS Member






