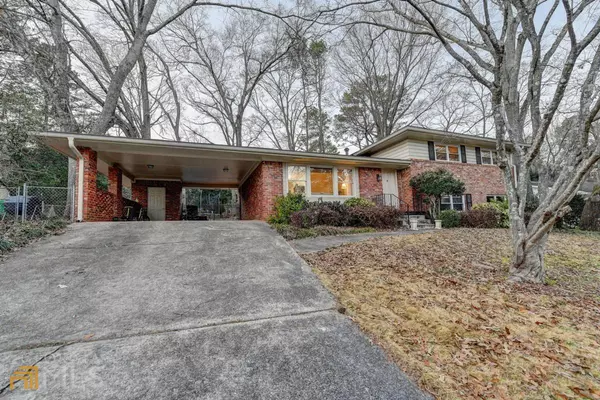Bought with Danielle Adams • Keller Williams Realty
$552,000
$525,000
5.1%For more information regarding the value of a property, please contact us for a free consultation.
1111 Bromley RD Avondale Estates, GA 30002
4 Beds
2 Baths
2,033 SqFt
Key Details
Sold Price $552,000
Property Type Single Family Home
Sub Type Single Family Residence
Listing Status Sold
Purchase Type For Sale
Square Footage 2,033 sqft
Price per Sqft $271
Subdivision Avondale Estates
MLS Listing ID 10020266
Sold Date 03/28/22
Style Brick 4 Side,Traditional
Bedrooms 4
Full Baths 2
Construction Status Resale
HOA Y/N No
Year Built 1959
Annual Tax Amount $5,792
Tax Year 2021
Lot Size 0.300 Acres
Property Description
Charming 4 sided brick Home in Avondale Estates! Meticulously maintained and Spacious. New Vinyl double pane windows and Newer Roof and HVAC installed in 2019. Updated kitchen, with white cabinets, granite counter tops, tile backsplash and stainless steel appliances. Large living area & dining on main. Beautiful hardwood floors throughout. Upper level has 3 bedrooms & full bathroom. Bathroom recently updated with new granite counter top, new tile surround in tub/shower combo, new tile floor and new fixtures. Lower level has fantastic bonus room/den that opens to private patio overlooking a serene fenced backyard. 4th bedroom features a full bathroom recently updated with new tile shower, new frameless shower door, new vanity and new tile floors. Separate laundry room/mud room. Lower level large & private enough to be in-law suite. Close to Emory/CDC, Decatur, I-285, Tucker, Downtown Atlanta, Kensington MARTA. Large carport w/ storage room.
Location
State GA
County Dekalb
Rooms
Basement Crawl Space
Interior
Interior Features Double Vanity, Tile Bath, Roommate Plan
Heating Central, Forced Air
Cooling Electric, Gas, Ceiling Fan(s), Central Air
Flooring Hardwood, Tile
Exterior
Parking Features Attached, Carport, Kitchen Level
Garage Spaces 2.0
Fence Back Yard
Community Features Street Lights
Utilities Available Cable Available, Sewer Connected, Electricity Available, High Speed Internet, Natural Gas Available, Water Available
Roof Type Composition
Building
Story Multi/Split
Sewer Public Sewer
Level or Stories Multi/Split
Construction Status Resale
Schools
Elementary Schools Avondale
Middle Schools Druid Hills
High Schools Druid Hills
Others
Acceptable Financing Assumable, Cash, Conventional, FHA, Fannie Mae Approved, Freddie Mac Approved
Listing Terms Assumable, Cash, Conventional, FHA, Fannie Mae Approved, Freddie Mac Approved
Financing Other
Read Less
Want to know what your home might be worth? Contact us for a FREE valuation!

Our team is ready to help you sell your home for the highest possible price ASAP

© 2024 Georgia Multiple Listing Service. All Rights Reserved.






