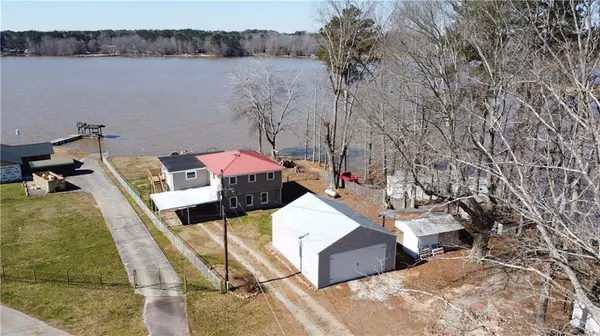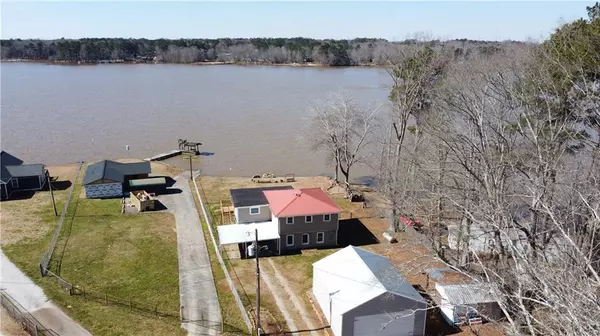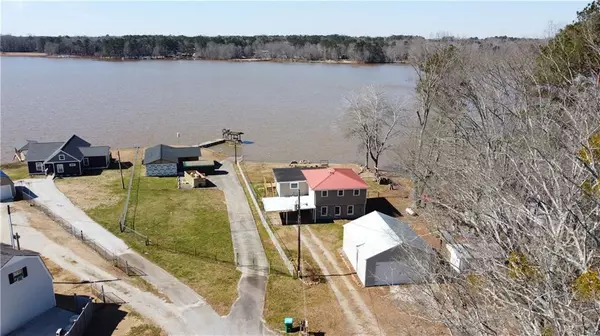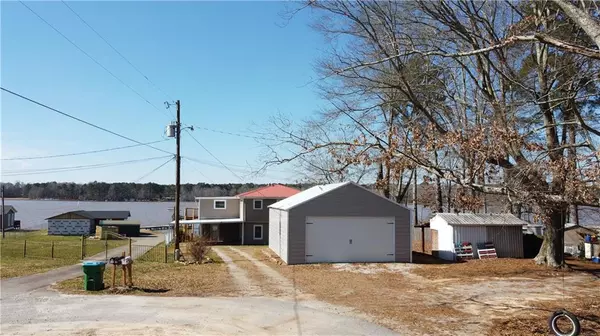$225,000
$250,000
10.0%For more information regarding the value of a property, please contact us for a free consultation.
65 Lankford LOOP Temple, GA 30179
5 Beds
2 Baths
2,268 SqFt
Key Details
Sold Price $225,000
Property Type Single Family Home
Sub Type Single Family Residence
Listing Status Sold
Purchase Type For Sale
Square Footage 2,268 sqft
Price per Sqft $99
Subdivision Lake Buckhorn-Langford Loop
MLS Listing ID 7001952
Sold Date 03/29/22
Style Cabin
Bedrooms 5
Full Baths 2
Construction Status Resale
HOA Y/N No
Year Built 1966
Annual Tax Amount $1,763
Tax Year 2021
Lot Size 0.340 Acres
Acres 0.34
Property Description
Welcome to this beautiful LAKESIDE PROPERTY by Lake Buckhorn in Temple, GA! This is a fabulous investment opportunity - no HOA or rental restrictions apply. The lot sits right on the water, is completely vacant and move-in ready, and waiting for YOU. The home has multiple rooms for families to reside in, and several bonus rooms that could be used for playrooms or extra living rooms. The upstairs has completely new LVP flooring whilst the main floor boasts hardwood. Backyard is fenced for protection or pets. The property also features extra storage buildings, and a workshop area in the large oversized garage storage building with an automatic door, measuring 24' x 30'. The second storage building measures 15' x 20'. Looking for the perfect summer home? LOOK NO FURTHER AND COME INSIDE. You will make the best memories here at 65 Lankford Loop.
Location
State GA
County Carroll
Lake Name Other
Rooms
Bedroom Description In-Law Floorplan, Other
Other Rooms Garage(s), Shed(s)
Basement None
Main Level Bedrooms 2
Dining Room Other
Interior
Interior Features Bookcases, Double Vanity, Entrance Foyer, Entrance Foyer 2 Story, Walk-In Closet(s)
Heating None
Cooling Ceiling Fan(s), Window Unit(s)
Flooring Hardwood
Fireplaces Type None
Window Features None
Appliance Gas Cooktop, Gas Oven
Laundry Other
Exterior
Exterior Feature Private Front Entry, Storage, Other
Parking Features Attached, Carport, Covered, Detached, Driveway, Garage, Garage Faces Front
Garage Spaces 2.0
Fence Back Yard, Front Yard, Wrought Iron
Pool None
Community Features Lake
Utilities Available Cable Available, Electricity Available, Natural Gas Available, Sewer Available, Water Available
Waterfront Description Lake Front
View Lake
Roof Type Shingle
Street Surface Other
Accessibility Accessible Bedroom, Accessible Entrance
Handicap Access Accessible Bedroom, Accessible Entrance
Porch Side Porch
Total Parking Spaces 3
Building
Lot Description Back Yard, Cul-De-Sac, Front Yard, Lake/Pond On Lot, Private
Story Two
Foundation Slab
Sewer Public Sewer
Water Public
Architectural Style Cabin
Level or Stories Two
Structure Type Other
New Construction No
Construction Status Resale
Schools
Elementary Schools Ithica
Middle Schools Bay Springs
High Schools Villa Rica
Others
Senior Community no
Restrictions false
Tax ID 125 0263
Special Listing Condition None
Read Less
Want to know what your home might be worth? Contact us for a FREE valuation!

Our team is ready to help you sell your home for the highest possible price ASAP

Bought with Ansley Real Estate






