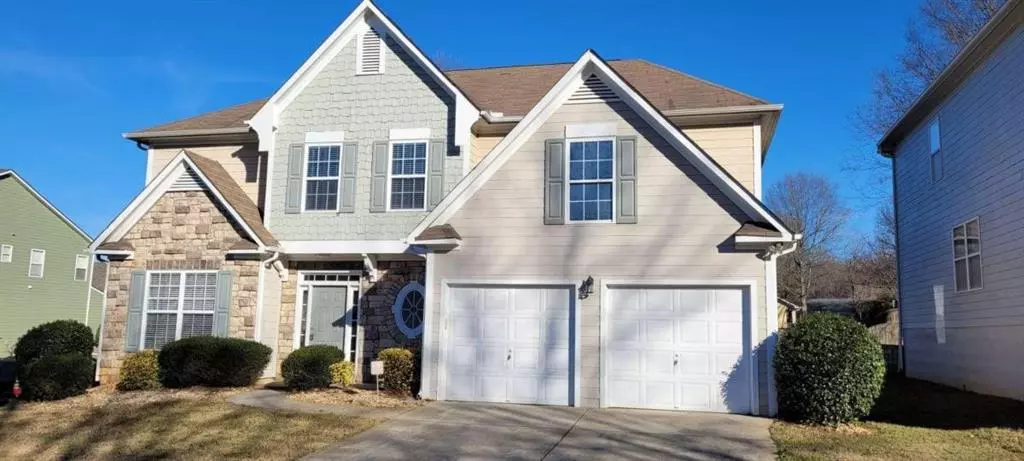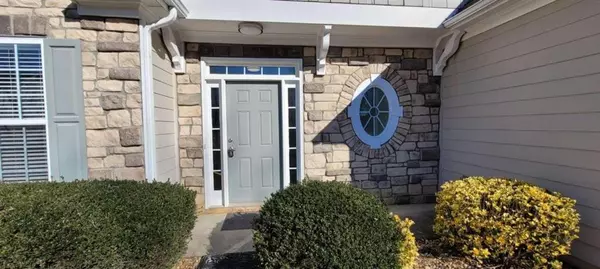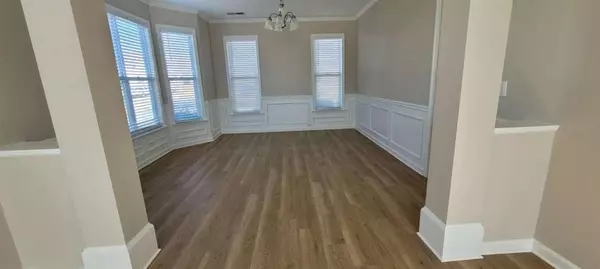$420,000
$420,000
For more information regarding the value of a property, please contact us for a free consultation.
4543 Gapstow Bridge LN Acworth, GA 30101
4 Beds
2.5 Baths
2,836 SqFt
Key Details
Sold Price $420,000
Property Type Single Family Home
Sub Type Single Family Residence
Listing Status Sold
Purchase Type For Sale
Square Footage 2,836 sqft
Price per Sqft $148
Subdivision Huddlestone Bridge
MLS Listing ID 6997779
Sold Date 03/30/22
Style Traditional
Bedrooms 4
Full Baths 2
Half Baths 1
Construction Status Resale
HOA Fees $1,500
HOA Y/N Yes
Year Built 2003
Annual Tax Amount $3,458
Tax Year 2020
Lot Size 6,098 Sqft
Acres 0.14
Property Description
Two Story Traditional Home. Built in 2003, 4 Bedrooms, 2 & 1/2 Baths, Formal Living and Dining Room, Kitchen with Eat-in Area, Family Room + Fireplace. Gourmet Kitchen with all new appliances; French door refrigerator, gas range, dishwasher, microwave, garbage disposal. Upstairs features a Master Suite with Ceiling Fan, Trey Ceiling, adjacent sitting room joined by double French doors + gas log fireplace. Master Bath features a garden tub and separate shower, Dual vanities, Alcove toilet and large walk-in closet. Other Features includes: Two-car garage with automatic door openers. Fireplace with gas logs in Family room. Luxury Vinyl Plank flooring throughout First floor. New carpet upstairs. Excellent Cobb County Schools: McCall Primary; Acworth Intermediate; Barber Middle; and North Cobb H.S. Huddlestone Bridge is a Swim and Tennis Community with lake and trails, a 3 acre park, playground and Tot. Located three miles from I-75
Location
State GA
County Cobb
Lake Name None
Rooms
Bedroom Description Other
Other Rooms None
Basement None
Dining Room Great Room
Interior
Interior Features Double Vanity, Other, Tray Ceiling(s)
Heating Central, Forced Air, Natural Gas
Cooling Ceiling Fan(s), Central Air
Flooring Carpet
Fireplaces Number 2
Fireplaces Type Factory Built, Family Room, Master Bedroom
Window Features Double Pane Windows, Insulated Windows
Appliance Dishwasher, Disposal, Microwave, Refrigerator
Laundry Laundry Room, Upper Level
Exterior
Exterior Feature Other
Garage Garage
Garage Spaces 2.0
Fence None
Pool None
Community Features Homeowners Assoc, Street Lights
Utilities Available Electricity Available, Natural Gas Available, Sewer Available, Underground Utilities, Water Available
Waterfront Description None
View Other
Roof Type Composition
Street Surface Asphalt
Accessibility Accessible Entrance
Handicap Access Accessible Entrance
Porch Front Porch, Patio
Total Parking Spaces 2
Building
Lot Description Corner Lot
Story Two
Foundation Concrete Perimeter
Sewer Public Sewer
Water Public
Architectural Style Traditional
Level or Stories Two
Structure Type Cement Siding
New Construction No
Construction Status Resale
Schools
Elementary Schools Cobb - Other
Middle Schools Barber
High Schools North Cobb
Others
Senior Community no
Restrictions false
Tax ID 20004901490
Ownership Fee Simple
Financing no
Special Listing Condition None
Read Less
Want to know what your home might be worth? Contact us for a FREE valuation!

Our team is ready to help you sell your home for the highest possible price ASAP

Bought with Opendoor Brokerage, LLC






