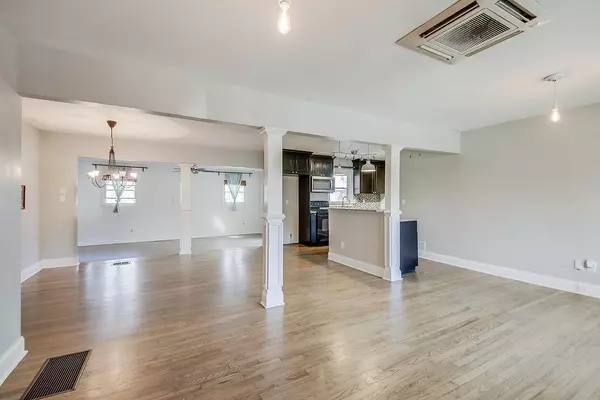$302,000
$300,000
0.7%For more information regarding the value of a property, please contact us for a free consultation.
70 Driskell AVE SW Mableton, GA 30126
3 Beds
2 Baths
1,425 SqFt
Key Details
Sold Price $302,000
Property Type Single Family Home
Sub Type Single Family Residence
Listing Status Sold
Purchase Type For Sale
Square Footage 1,425 sqft
Price per Sqft $211
Subdivision Lake Hills
MLS Listing ID 6993760
Sold Date 04/01/22
Style Ranch
Bedrooms 3
Full Baths 2
Construction Status Resale
HOA Y/N No
Year Built 1961
Annual Tax Amount $2,083
Tax Year 2021
Lot Size 9,491 Sqft
Acres 0.2179
Property Description
Four side brick ranch on beautiful lot with large backyard in quiet stable neighborhood off Cooper Lake road side of Mableton. Beautiful, open and light filled floor plan w/cozy family room flows into large sunroom/bonus/rec room. Gorgeous hardwood floors throughout the main living area.The spacious kitchen w/stainless appliances, breakfast bar counter seating, walk-in pantry & open to dining area. Spacious master suite with ensuite and walk-in closet. The secondary bedrooms are roomy with good sized closets. Just minutes away from I20 and I285, so nothing, not even downtown, is out of reach. Stones throw from Smyrna, Cumberland Mall area and the New Braves stadium! Publix and other shopping is 5 minutes away!
Location
State GA
County Cobb
Lake Name None
Rooms
Bedroom Description Master on Main
Other Rooms Shed(s)
Basement Crawl Space
Main Level Bedrooms 3
Dining Room Open Concept
Interior
Interior Features Bookcases, High Speed Internet, Walk-In Closet(s)
Heating Central
Cooling Ceiling Fan(s), Central Air
Flooring Hardwood
Fireplaces Type None
Window Features None
Appliance Dishwasher, Electric Range, Microwave
Laundry Laundry Room, Main Level
Exterior
Exterior Feature Private Yard, Storage
Garage Parking Pad
Fence Back Yard, Fenced, Wood
Pool None
Community Features Near Schools, Near Shopping, Near Trails/Greenway
Utilities Available Cable Available
Waterfront Description None
View Other
Roof Type Composition
Street Surface Paved
Accessibility None
Handicap Access None
Porch Deck, Front Porch
Building
Lot Description Back Yard, Front Yard, Landscaped, Level, Private
Story One
Foundation See Remarks
Sewer Septic Tank
Water Public
Architectural Style Ranch
Level or Stories One
Structure Type Brick 4 Sides
New Construction No
Construction Status Resale
Schools
Elementary Schools Clay-Harmony Leland
Middle Schools Lindley
High Schools Pebblebrook
Others
Senior Community no
Restrictions false
Tax ID 17018300620
Special Listing Condition None
Read Less
Want to know what your home might be worth? Contact us for a FREE valuation!

Our team is ready to help you sell your home for the highest possible price ASAP

Bought with Keller Williams Rlty Consultants






