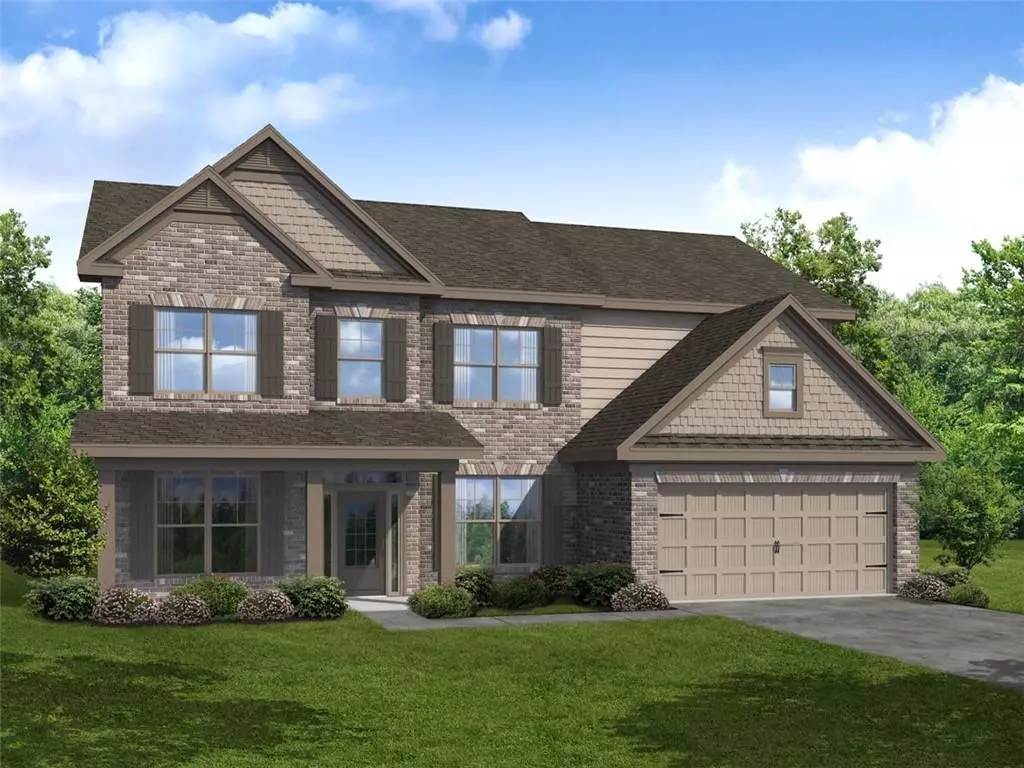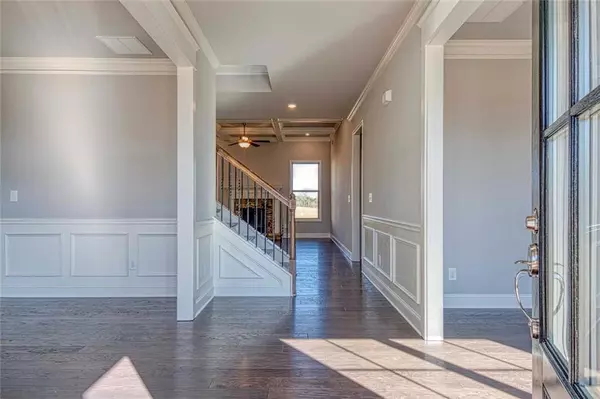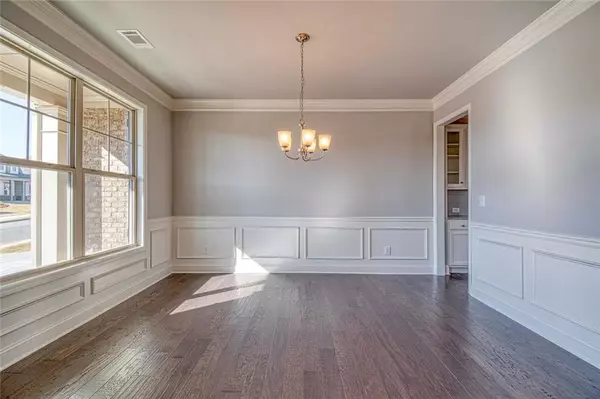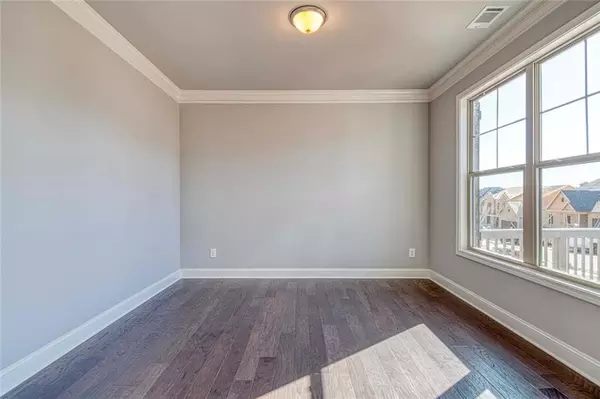$529,186
$529,186
For more information regarding the value of a property, please contact us for a free consultation.
4413 Chestnut Oak WAY Gainesville, GA 30504
5 Beds
4 Baths
3,200 SqFt
Key Details
Sold Price $529,186
Property Type Single Family Home
Sub Type Single Family Residence
Listing Status Sold
Purchase Type For Sale
Square Footage 3,200 sqft
Price per Sqft $165
Subdivision Mundy Mill
MLS Listing ID 6958077
Sold Date 04/14/22
Style Craftsman, Traditional
Bedrooms 5
Full Baths 4
Construction Status New Construction
HOA Fees $600
HOA Y/N Yes
Year Built 2021
Annual Tax Amount $10
Tax Year 2021
Property Description
We have new home inventory! The Brunswick-II plan by Chafin Communities is a 5BD/4BA. COVERED BACK PORCH with a Guest suite & full bath on the main. 2 Story Entry Foyer w/ iron spindle overlook. Formal Living Room/study, Formal Dining, 10 foot coffered great room ceiling. Gourmet kitchen with white Cabinets, center island & walk-in pantry. Mud Room with cubbies and hooks. The upstairs Primary Suite bathroom has a HUGE 7' SHOWER WITH DUAL SHOWER HEADS! The Primary suite has a walk-in closet. Under Construction. Some sample Images.
Location
State GA
County Hall
Lake Name None
Rooms
Bedroom Description Oversized Master, Other
Other Rooms None
Basement None
Main Level Bedrooms 1
Dining Room Separate Dining Room
Interior
Interior Features Coffered Ceiling(s), Entrance Foyer 2 Story, High Ceilings 9 ft Main, High Ceilings 9 ft Upper, Tray Ceiling(s), Walk-In Closet(s)
Heating Central, Electric, Heat Pump
Cooling Central Air, Heat Pump
Flooring Carpet, Other
Fireplaces Number 1
Fireplaces Type Factory Built, Gas Log
Window Features Insulated Windows
Appliance Dishwasher, Disposal, Gas Range, Microwave, Range Hood
Laundry Laundry Room, Upper Level
Exterior
Exterior Feature Other
Parking Features Garage, Level Driveway
Garage Spaces 2.0
Fence None
Pool None
Community Features Clubhouse, Homeowners Assoc, Playground, Pool, Street Lights, Tennis Court(s)
Utilities Available None
Waterfront Description None
View Other
Roof Type Composition, Ridge Vents, Shingle
Street Surface Paved
Accessibility None
Handicap Access None
Porch Covered, Front Porch, Rear Porch
Total Parking Spaces 2
Building
Lot Description Landscaped, Level
Story Two
Foundation Slab
Sewer Public Sewer
Water Public
Architectural Style Craftsman, Traditional
Level or Stories Two
Structure Type Brick Front, Cement Siding
New Construction No
Construction Status New Construction
Schools
Elementary Schools Mundy Mill Learning Academy
Middle Schools Gainesville
High Schools Gainesville
Others
HOA Fee Include Swim/Tennis
Senior Community no
Restrictions false
Financing no
Special Listing Condition None
Read Less
Want to know what your home might be worth? Contact us for a FREE valuation!

Our team is ready to help you sell your home for the highest possible price ASAP

Bought with Coldwell Banker Realty






