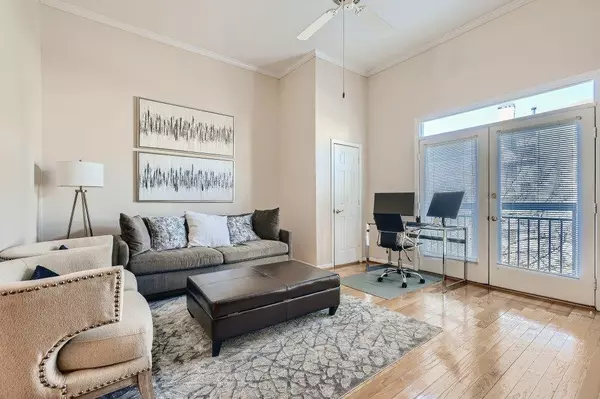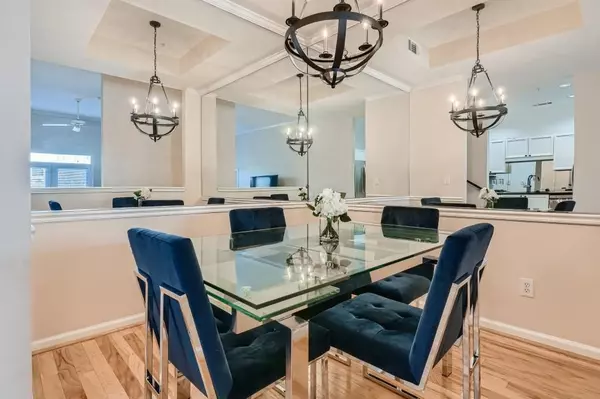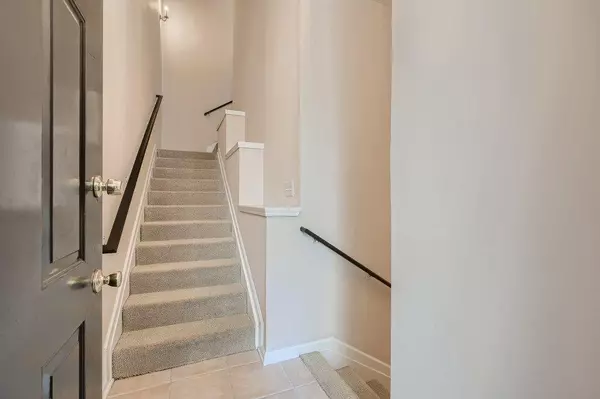$329,000
$330,000
0.3%For more information regarding the value of a property, please contact us for a free consultation.
4244 RIVER GREEN DR NW #105 Atlanta, GA 30327
2 Beds
2 Baths
1,309 SqFt
Key Details
Sold Price $329,000
Property Type Condo
Sub Type Condominium
Listing Status Sold
Purchase Type For Sale
Square Footage 1,309 sqft
Price per Sqft $251
Subdivision River West
MLS Listing ID 7000812
Sold Date 04/18/22
Style Townhouse, Traditional
Bedrooms 2
Full Baths 2
Construction Status Resale
HOA Fees $442
HOA Y/N Yes
Year Built 1991
Annual Tax Amount $4,062
Tax Year 2020
Lot Size 1,306 Sqft
Acres 0.03
Property Description
Spacious 2/2 condo with 2 car garage is in the gated community of River West, off Northside Drive. The amenities at River West will knock your socks off! Two swimming pools with lots of deck space to chill with friends and neighbors. Clubhouse for entertaining or a little work from home variety. Large dog park for your 4-legged housemates. Unit 105 starts with a 2-car garage on the ground floor. One flight up is the main floor with living area and primary bedroom suite. Two steps up to crisp white kitchen and separate dining room - imagine the dinner parties! Only 4 steps up to the second bedroom and bathroom, as well as the laundry. Great space for roommates or guests. Updated trendy light fixtures, beautiful palladian window in primary bedroom, hardwood floors, walk-in closets in both bedrooms, stainless steel appliance are just a few of the features that you'll fall in love with! And the location can't be beat!
Location
State GA
County Fulton
Lake Name None
Rooms
Bedroom Description Master on Main, Roommate Floor Plan
Other Rooms None
Basement None
Main Level Bedrooms 1
Dining Room Dining L, Open Concept
Interior
Interior Features High Ceilings 10 ft Upper, Double Vanity
Heating Electric, Forced Air
Cooling Ceiling Fan(s), Central Air
Flooring Ceramic Tile, Hardwood
Fireplaces Type None
Window Features None
Appliance Dishwasher, Disposal, Gas Cooktop, Gas Oven, Microwave, Refrigerator
Laundry In Hall, Main Level
Exterior
Exterior Feature Balcony
Garage Garage
Garage Spaces 2.0
Fence None
Pool None
Community Features Business Center, Clubhouse, Dog Park, Fitness Center, Gated, Homeowners Assoc, Near Marta, Near Schools, Near Shopping, Near Trails/Greenway, Pool, Street Lights
Utilities Available Cable Available, Electricity Available, Natural Gas Available, Phone Available, Sewer Available, Underground Utilities, Water Available
Waterfront Description None
View Other
Roof Type Composition
Street Surface Asphalt
Accessibility None
Handicap Access None
Porch None
Total Parking Spaces 2
Building
Lot Description Level
Story Two
Foundation Concrete Perimeter
Sewer Public Sewer
Water Public
Architectural Style Townhouse, Traditional
Level or Stories Two
Structure Type Cement Siding
New Construction No
Construction Status Resale
Schools
Elementary Schools Jackson - Atlanta
Middle Schools Willis A. Sutton
High Schools North Atlanta
Others
Senior Community no
Restrictions true
Tax ID 17 0236 LL0464
Ownership Condominium
Financing yes
Special Listing Condition None
Read Less
Want to know what your home might be worth? Contact us for a FREE valuation!

Our team is ready to help you sell your home for the highest possible price ASAP

Bought with Virtual Properties Realty.Net, LLC.






