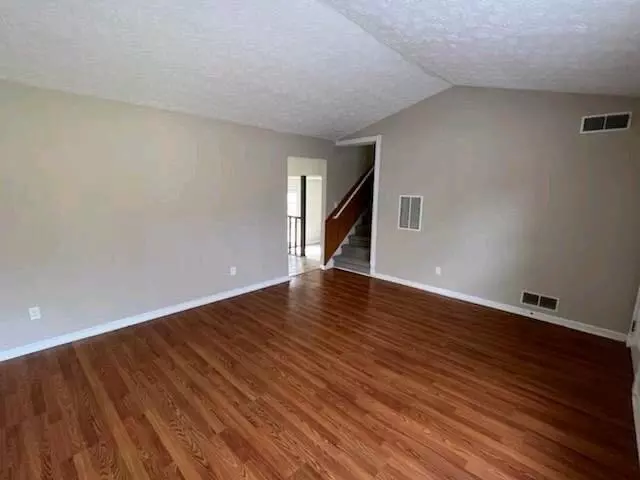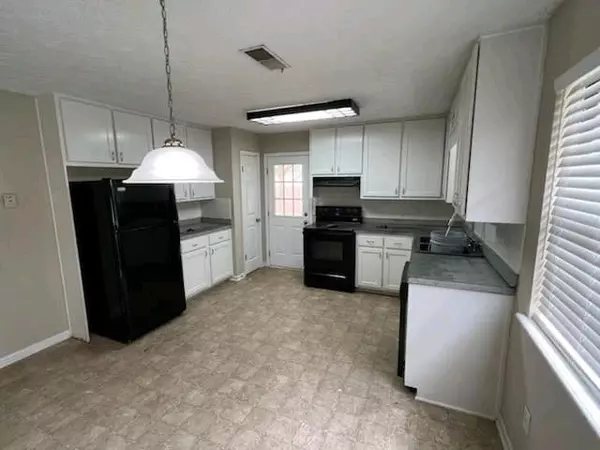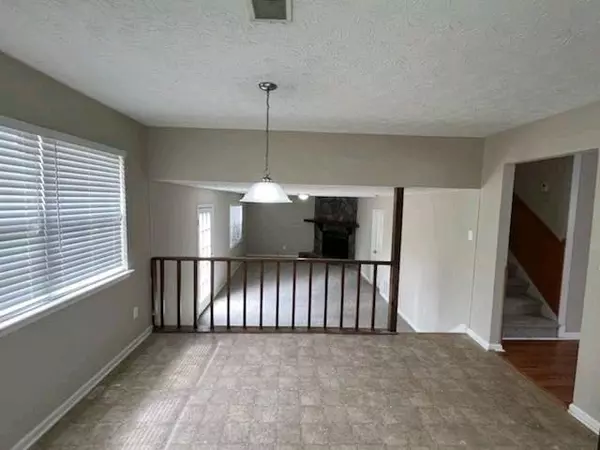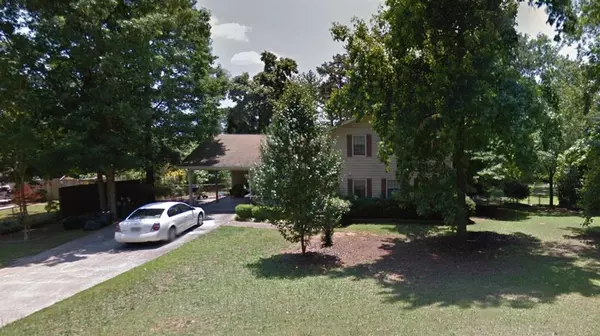$295,000
$275,000
7.3%For more information regarding the value of a property, please contact us for a free consultation.
45 Old Lantern DR Stockbridge, GA 30281
4 Beds
2 Baths
1,904 SqFt
Key Details
Sold Price $295,000
Property Type Single Family Home
Sub Type Single Family Residence
Listing Status Sold
Purchase Type For Sale
Square Footage 1,904 sqft
Price per Sqft $154
Subdivision Carriage Trace
MLS Listing ID 6992221
Sold Date 04/22/22
Style Traditional
Bedrooms 4
Full Baths 2
Construction Status Resale
HOA Y/N No
Year Built 1982
Annual Tax Amount $2,325
Tax Year 2021
Lot Size 0.630 Acres
Acres 0.63
Property Description
UNDER $300K HOME IN A VERY ESTABLISHED NEIGHBORHOOD IN HENRY COUNTY! Only 10 minutes from I-675 and shopping on North Henry Blvd, this spacious 4 bedroom, 2 bath split level home is MOVE IN READY WITH A HUGE FENCED IN BACKYARD! NEW PAINT & NEW FLOORING throughout! On the lower level, there is a FAMILY ROOM with a corner fireplace and a 4th bedroom bonus room that could be a RECREATIONAL ROOM/ PLAYROOM/ MAN CAVE. The laundry room is on the lower level as well. The main level features a kitchen with CONCRETE COUNTERTOPS, a breakfast area, and a LIVING ROOM. The remaining 3 bedrooms and both bathrooms are on the upper level. You could have even more space by enclosing the carport and making it into a RECREATIONAL ROOM/ PLAYROOM/ MAN CAVE! SEPTIC TANK WAS JUST PUMPED IN MARCH 2022! With 2 LIVING ROOMS, 4 BEDROOMS, AND 2 BATHS, this home has SO MUCH EXTRA SPACE! Schedule your showing today!
Location
State GA
County Henry
Lake Name None
Rooms
Bedroom Description Split Bedroom Plan
Other Rooms None
Basement None
Dining Room None
Interior
Interior Features Other
Heating Central, Forced Air, Natural Gas
Cooling Central Air
Flooring Carpet, Vinyl
Fireplaces Number 1
Fireplaces Type Family Room, Living Room
Window Features None
Appliance Dishwasher, Electric Range
Laundry Lower Level
Exterior
Exterior Feature None
Garage Carport, Driveway
Fence Back Yard, Chain Link
Pool None
Community Features None
Utilities Available Electricity Available, Underground Utilities, Water Available
Waterfront Description None
View Other
Roof Type Composition
Street Surface Paved
Accessibility None
Handicap Access None
Porch None
Total Parking Spaces 2
Building
Lot Description Back Yard
Story Multi/Split
Foundation Slab
Sewer Septic Tank
Water Public
Architectural Style Traditional
Level or Stories Multi/Split
Structure Type Cedar, Wood Siding
New Construction No
Construction Status Resale
Schools
Elementary Schools Cotton Indian
Middle Schools Austin Road
High Schools Stockbridge
Others
Senior Community no
Restrictions false
Tax ID 046D01004000
Ownership Fee Simple
Acceptable Financing Cash, Conventional
Listing Terms Cash, Conventional
Financing no
Special Listing Condition None
Read Less
Want to know what your home might be worth? Contact us for a FREE valuation!

Our team is ready to help you sell your home for the highest possible price ASAP

Bought with Coldwell Banker Bullard Realty






