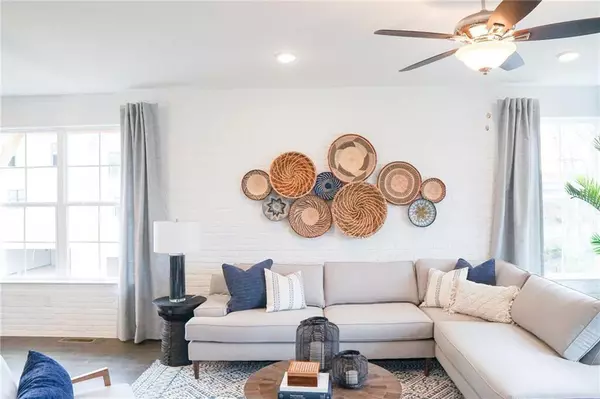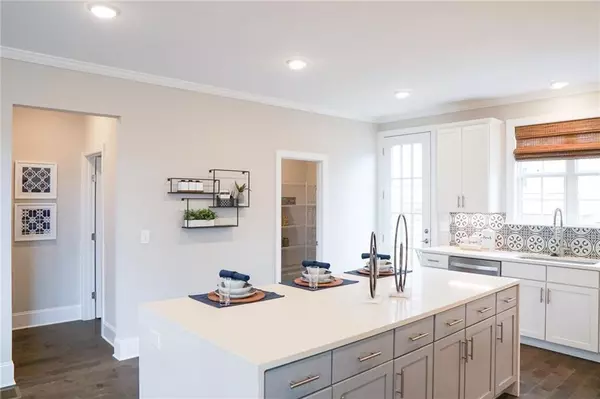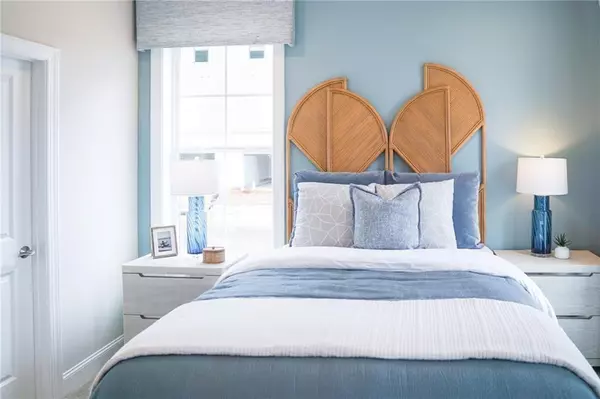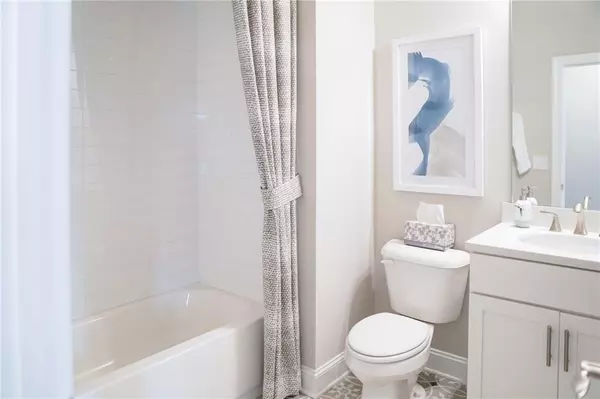$560,000
$559,900
For more information regarding the value of a property, please contact us for a free consultation.
429 Stagecoach BND Smyrna, GA 30080
4 Beds
3.5 Baths
2,427 SqFt
Key Details
Sold Price $560,000
Property Type Townhouse
Sub Type Townhouse
Listing Status Sold
Purchase Type For Sale
Square Footage 2,427 sqft
Price per Sqft $230
Subdivision Cumberland Station
MLS Listing ID 7010068
Sold Date 04/15/22
Style Townhouse
Bedrooms 4
Full Baths 3
Half Baths 1
Construction Status Resale
HOA Fees $250
HOA Y/N Yes
Year Built 2022
Annual Tax Amount $2,500
Tax Year 2022
Lot Size 2,282 Sqft
Acres 0.0524
Property Description
***Completed Ready to Move-in***One of the first homes in the community***
***End Unit***Lot #19***
***NO HOA Restrictions*** Excellent Investor Opportunity***
*** Close to Truist Stadium***
"Amherst" plan by Lennar at Cumberland Station Townhomes located in the Heart of Smyrna! This single family plan home has 4 bedrooms, 3 baths, 1 half baths, is 2,427 square feet, and has a 2-car front garage. Features a Gourmet Kitchen with an oversized island, 42' cabinets with ample cabinet space, granite countertops, stainless steel appliances with Micro/Oven wall unit, and Gas Cooktop. Upgrades include a cozy sunroom, private deck, master bed room retreat, oak stairs, built-ins in dining and family and more. The luxurious master bathroom features double vanities and a walk-in shower. WIC and Laundry room upstairs. Home offers 9" feet ceiling height on all floors. Live-Work-Play, enjoy this amazing location that offers shopping and dining. Half mile from Truist Park stadium. The pictures are borrowed from the model home. This property has similar floor plan and style without the shown decors and furniture. Its first floor has a secondary bedroom and a flex room that could be a book nook or entertainment room, while the second floor has an open-plan main living area, sunroom and outdoor deck. The third-floor hosts three more bedrooms including the owners suite with a retreat.
Location
State GA
County Cobb
Lake Name None
Rooms
Bedroom Description Oversized Master
Other Rooms None
Basement None
Dining Room Open Concept
Interior
Interior Features Other
Heating Central
Cooling Central Air
Flooring Carpet, Ceramic Tile, Hardwood
Fireplaces Number 1
Fireplaces Type None
Window Features Insulated Windows
Appliance Dishwasher, Disposal, Gas Cooktop, Gas Water Heater, Microwave
Laundry In Hall
Exterior
Exterior Feature None
Garage Carport
Fence None
Pool None
Community Features None
Utilities Available Cable Available, Electricity Available, Natural Gas Available
Waterfront Description None
View Other
Roof Type Shingle
Street Surface Paved
Accessibility None
Handicap Access None
Porch Deck
Total Parking Spaces 2
Building
Lot Description Other
Story Three Or More
Foundation None
Sewer Public Sewer
Water Private
Architectural Style Townhouse
Level or Stories Three Or More
Structure Type Brick 3 Sides
New Construction No
Construction Status Resale
Schools
Elementary Schools Argyle
Middle Schools Campbell
High Schools Campbell
Others
Senior Community no
Restrictions false
Ownership Fee Simple
Financing no
Special Listing Condition None
Read Less
Want to know what your home might be worth? Contact us for a FREE valuation!

Our team is ready to help you sell your home for the highest possible price ASAP

Bought with Keller Williams Realty Peachtree Rd.






