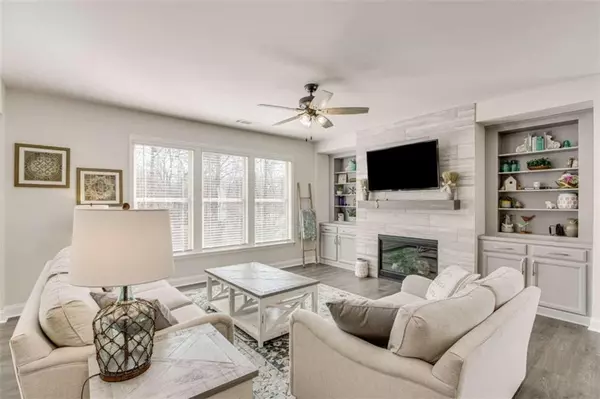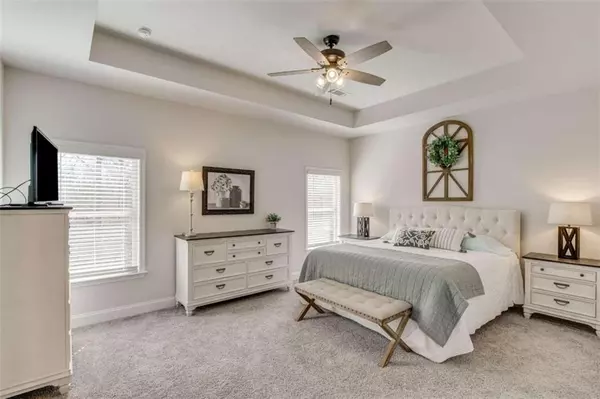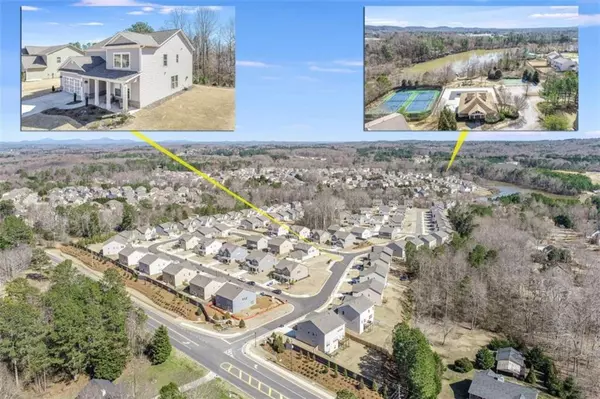$571,000
$500,000
14.2%For more information regarding the value of a property, please contact us for a free consultation.
5820 Settlers Path LN Cumming, GA 30028
5 Beds
4 Baths
2,893 SqFt
Key Details
Sold Price $571,000
Property Type Single Family Home
Sub Type Single Family Residence
Listing Status Sold
Purchase Type For Sale
Square Footage 2,893 sqft
Price per Sqft $197
Subdivision The Reserve At Settlers' Lake
MLS Listing ID 7011290
Sold Date 04/21/22
Style Traditional
Bedrooms 5
Full Baths 4
Construction Status Resale
HOA Fees $550
HOA Y/N Yes
Year Built 2021
Annual Tax Amount $773
Tax Year 2021
Lot Size 10,018 Sqft
Acres 0.23
Property Description
MOVE TO WHAT MOVES YOU and STAKE YOUR CLAIM to this BETTER THAN NEW home located in the highly sought after The Reserve at Settlers Lake neighborhood in North Forsyth. The OPEN floor plan offers an abundance of NATURAL light delivering ample doses of RELAXATION, that invites entertainment with plenty of space to HOST. This true NORTHWARD facing home offers improved heating and cooling efficiency. The Kitchen of your DREAMS awaits you with an abundance of Quartz counter space, double ovens, upgraded backsplash and cabinets, and an extra-large island designed for CULINARY artists, intimate gatherings, or the SERVING line. The kitchen overlooks the LARGE fireside Family Room with built-in bookcases. ADMIRE a hard day's work in the home office which is also a guest bedroom on the main with a full bathroom. ESCAPE outdoors to the PRIVATE backyard and DECOMPRESS while birdwatching. RETREAT to the Beautiful Primary Suite and Primary Spa bathroom that offers dual sinks, a large tiled frameless shower-perfect for UNWINDING after a long day. Upstairs are Four additional spacious bedrooms with large closets. One bedroom has a private bathroom while the other two share a bathroom. Enjoy the PEACEFULNESS of the neighborhood lake and enjoy summertime fun at the neighborhood pool, tennis courts, and playground. Only Minutes away from GA 400 and North GA Premium Outlets, Medical Offices, Restaurants, Golf, Parks, and Entertainment. You work hard, DO WHAT YOU LOVE, LIVE WHERE YOU LOVE DOING IT!
Location
State GA
County Forsyth
Lake Name None
Rooms
Bedroom Description None
Other Rooms None
Basement None
Main Level Bedrooms 1
Dining Room Open Concept
Interior
Interior Features Bookcases, Double Vanity, Entrance Foyer, High Ceilings 9 ft Main, High Speed Internet, Walk-In Closet(s)
Heating Central, Natural Gas, Zoned
Cooling Central Air, Zoned
Flooring Carpet, Ceramic Tile, Hardwood, Laminate
Fireplaces Number 1
Fireplaces Type Factory Built, Family Room, Gas Log, Gas Starter
Window Features Double Pane Windows, Insulated Windows
Appliance Dishwasher, Double Oven, Gas Cooktop, Gas Water Heater, Microwave
Laundry In Hall, Laundry Room, Upper Level
Exterior
Exterior Feature Private Yard
Garage Attached, Garage, Garage Door Opener, Kitchen Level
Garage Spaces 2.0
Fence None
Pool None
Community Features Clubhouse, Homeowners Assoc, Lake, Playground, Pool, Sidewalks, Street Lights, Tennis Court(s)
Utilities Available Cable Available, Electricity Available, Natural Gas Available, Phone Available, Underground Utilities, Water Available
Waterfront Description None
View Other
Roof Type Composition
Street Surface Paved
Accessibility None
Handicap Access None
Porch Front Porch, Patio
Total Parking Spaces 2
Building
Lot Description Back Yard, Level, Private, Wooded
Story Two
Foundation Slab
Sewer Public Sewer
Water Public
Architectural Style Traditional
Level or Stories Two
Structure Type Cement Siding, Concrete
New Construction No
Construction Status Resale
Schools
Elementary Schools Silver City
Middle Schools North Forsyth
High Schools North Forsyth
Others
HOA Fee Include Maintenance Grounds, Reserve Fund, Swim/Tennis
Senior Community no
Restrictions false
Tax ID 233 629
Ownership Fee Simple
Financing no
Special Listing Condition None
Read Less
Want to know what your home might be worth? Contact us for a FREE valuation!

Our team is ready to help you sell your home for the highest possible price ASAP

Bought with Dream Realty Group, LLC.






