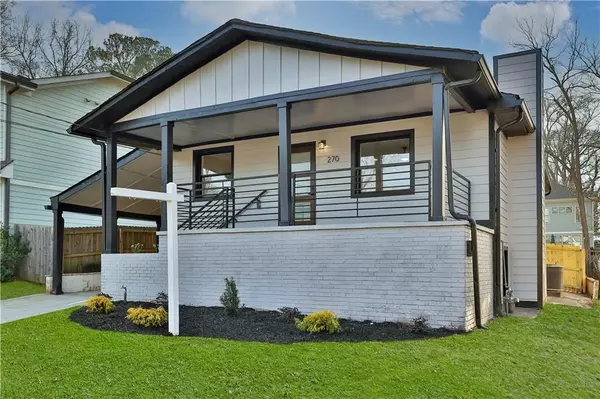$490,000
$459,000
6.8%For more information regarding the value of a property, please contact us for a free consultation.
270 OHM AVE Avondale Estates, GA 30002
3 Beds
3 Baths
2,240 SqFt
Key Details
Sold Price $490,000
Property Type Single Family Home
Sub Type Single Family Residence
Listing Status Sold
Purchase Type For Sale
Square Footage 2,240 sqft
Price per Sqft $218
Subdivision Avondale Estates
MLS Listing ID 7011649
Sold Date 03/31/22
Style Contemporary/Modern, Cottage
Bedrooms 3
Full Baths 3
Construction Status Updated/Remodeled
HOA Y/N No
Year Built 1960
Lot Size 4,356 Sqft
Acres 0.1
Property Description
Gorgeous fully renovated home in hot Avondale Estates. Located on a quiet street, this home has so much curb appeal. From the covered front porch to the brand-new iron handrails, look forward to welcoming all your guests in style. Upon entering you’ll notice the wide plank wood floors and flow of open concept living. The primary retreat boasts a modern en suite bathroom with a double vanity, rainfall shower fixture, and integrated lighting. Don’t miss the walk-in closet! Just in time for Spring, enjoy your new covered back deck overlooking an expansive fenced in backyard. Lots of flex space in finished terrace level. Just a short stroll to downtown Avondale, there are many restaurants and shops to explore. Look forward to the Town Green project coming soon! The Stone Mountain Path passes through the neighborhood. Convenient to Dekalb Farmer’s market, Avondale Marta Station, Dekalb School of Arts, and Downtown Decatur. No expense overlooked, this home has a new roof and HVAC. New construction is selling around the corner for 700K+
Location
State GA
County Dekalb
Lake Name None
Rooms
Bedroom Description In-Law Floorplan, Master on Main, Split Bedroom Plan
Other Rooms None
Basement Finished Bath, Exterior Entry, Finished, Full
Main Level Bedrooms 2
Dining Room Open Concept
Interior
Interior Features Double Vanity, Walk-In Closet(s)
Heating Central, Natural Gas
Cooling Central Air
Flooring Vinyl
Fireplaces Type None
Window Features Insulated Windows
Appliance Dishwasher, Refrigerator, Gas Cooktop, Gas Water Heater, Microwave
Laundry Laundry Room, Main Level
Exterior
Exterior Feature Private Yard, Private Rear Entry
Parking Features Carport, Level Driveway, Covered
Fence Back Yard, Fenced, Privacy, Wood
Pool None
Community Features Park, Restaurant, Sidewalks, Near Marta
Utilities Available Cable Available, Electricity Available, Natural Gas Available, Phone Available, Sewer Available, Water Available
Waterfront Description None
View Other
Roof Type Composition
Street Surface Asphalt
Accessibility None
Handicap Access None
Porch Covered, Front Porch, Rear Porch
Total Parking Spaces 3
Building
Lot Description Level, Landscaped, Private, Front Yard
Story Two
Foundation Block
Sewer Public Sewer
Water Public
Architectural Style Contemporary/Modern, Cottage
Level or Stories Two
Structure Type Cement Siding
New Construction No
Construction Status Updated/Remodeled
Schools
Elementary Schools Avondale
Middle Schools Druid Hills
High Schools Druid Hills
Others
Senior Community no
Restrictions false
Tax ID 18 009 22 010
Acceptable Financing Cash, Conventional
Listing Terms Cash, Conventional
Special Listing Condition None
Read Less
Want to know what your home might be worth? Contact us for a FREE valuation!

Our team is ready to help you sell your home for the highest possible price ASAP

Bought with Keller Williams Realty Intown ATL






