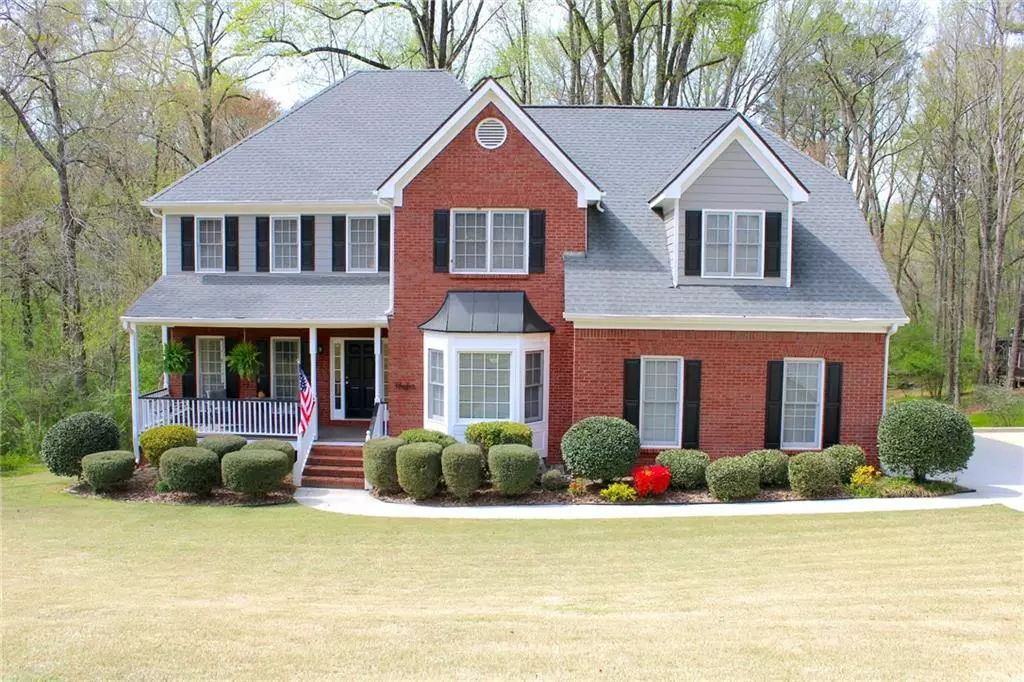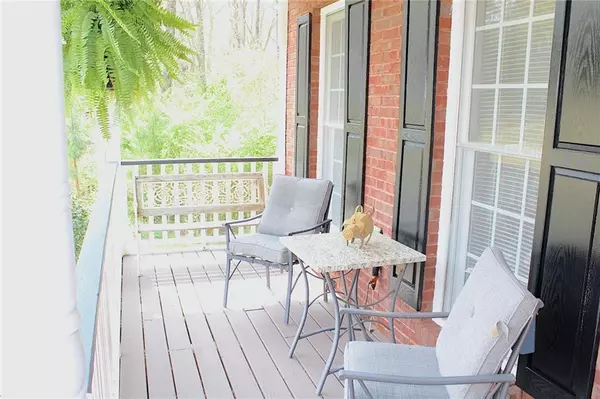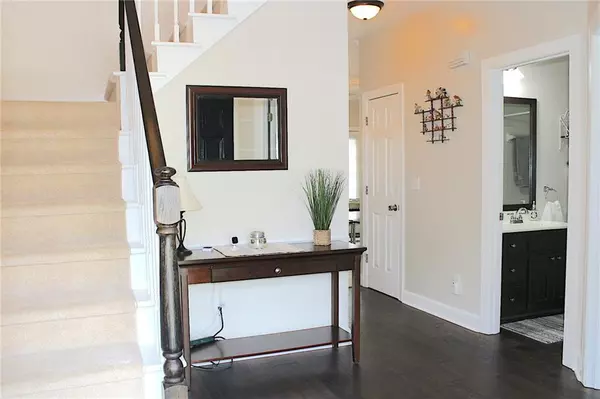$550,000
$525,000
4.8%For more information regarding the value of a property, please contact us for a free consultation.
2978 Deer Valley CT Snellville, GA 30078
5 Beds
4 Baths
3,126 SqFt
Key Details
Sold Price $550,000
Property Type Single Family Home
Sub Type Single Family Residence
Listing Status Sold
Purchase Type For Sale
Square Footage 3,126 sqft
Price per Sqft $175
Subdivision Timberline
MLS Listing ID 7027349
Sold Date 05/04/22
Style Traditional
Bedrooms 5
Full Baths 4
Construction Status Resale
HOA Fees $100
HOA Y/N Yes
Year Built 1998
Annual Tax Amount $3,750
Tax Year 2021
Lot Size 2.750 Acres
Acres 2.75
Property Description
MULTIPLE OFFERS. Seller will be accepting offers until 5PM Monday April 11th. Thanks for showing! IMMACULATE Entertainers delight, 5 Bedroom 4 Full Bath home on 2.75 acre private cul-de-sac lot!! A MUST SEE!! This inviting home has so much to offer! Enjoy RELAXING on your front porch, HUGE deck w/retractable awning, or in your screened gazebo! Enjoy preparing meals in your gourmet kitchen, w/stainless appliances, granite, large island and cooktop w/pot filler. Tons of natural lighting in your inviting two story family room w/shiplap and built-ins. Main floor offers a bedroom w/bay window and en suite full bath! Large dining room with connected sitting room, perfect for all your special occasions! Spacious owners suite with his/her vanities, walk in closet, large jetted tub, wonderful place to begin and end your day! Three secondary upstair bedrooms, one is HUGE. Full finished terrace level with full bath, work out room, media room w/electric fireplace, game room and storage space, the POOL TABLE STAYS! 16'x24' shed with work room and wood burning stove...great addition to this property! 12'x12' screened gazebo overlooking your beautiful private property! HOA is not mandatory. Beautiful landscaped lot. You will LOVE it here! WELCOME HOME!!
Location
State GA
County Gwinnett
Lake Name None
Rooms
Bedroom Description None
Other Rooms Gazebo, Shed(s), Workshop
Basement Daylight, Exterior Entry, Finished, Finished Bath, Full, Interior Entry
Main Level Bedrooms 1
Dining Room Seats 12+, Separate Dining Room
Interior
Interior Features Bookcases, Entrance Foyer 2 Story, High Ceilings 9 ft Main, High Speed Internet, Tray Ceiling(s), Vaulted Ceiling(s), Walk-In Closet(s)
Heating Central, Forced Air, Natural Gas, Zoned
Cooling Ceiling Fan(s), Central Air, Zoned
Flooring Carpet, Ceramic Tile, Hardwood, Laminate
Fireplaces Number 1
Fireplaces Type Factory Built, Family Room, Gas Starter, Great Room, Wood Burning Stove
Window Features Double Pane Windows
Appliance Dishwasher, Disposal, Electric Cooktop, Electric Oven, Gas Water Heater, Microwave, Range Hood, Refrigerator, Self Cleaning Oven
Laundry Main Level
Exterior
Exterior Feature Awning(s), Private Yard
Garage Garage, Garage Door Opener, Garage Faces Side, Kitchen Level
Garage Spaces 2.0
Fence None
Pool None
Community Features Homeowners Assoc
Utilities Available Cable Available, Underground Utilities
Waterfront Description None
View Trees/Woods
Roof Type Ridge Vents, Shingle
Street Surface Paved
Accessibility None
Handicap Access None
Porch Deck, Front Porch, Rear Porch
Total Parking Spaces 2
Building
Lot Description Back Yard, Cul-De-Sac, Front Yard, Landscaped, Wooded
Story Two
Foundation None
Sewer Public Sewer
Water Public
Architectural Style Traditional
Level or Stories Two
Structure Type Brick Front
New Construction No
Construction Status Resale
Schools
Elementary Schools Magill
Middle Schools Grace Snell
High Schools South Gwinnett
Others
Senior Community no
Restrictions false
Tax ID R5068 041
Acceptable Financing Cash, Conventional
Listing Terms Cash, Conventional
Special Listing Condition None
Read Less
Want to know what your home might be worth? Contact us for a FREE valuation!

Our team is ready to help you sell your home for the highest possible price ASAP

Bought with Berkshire Hathaway HomeServices Georgia Properties






