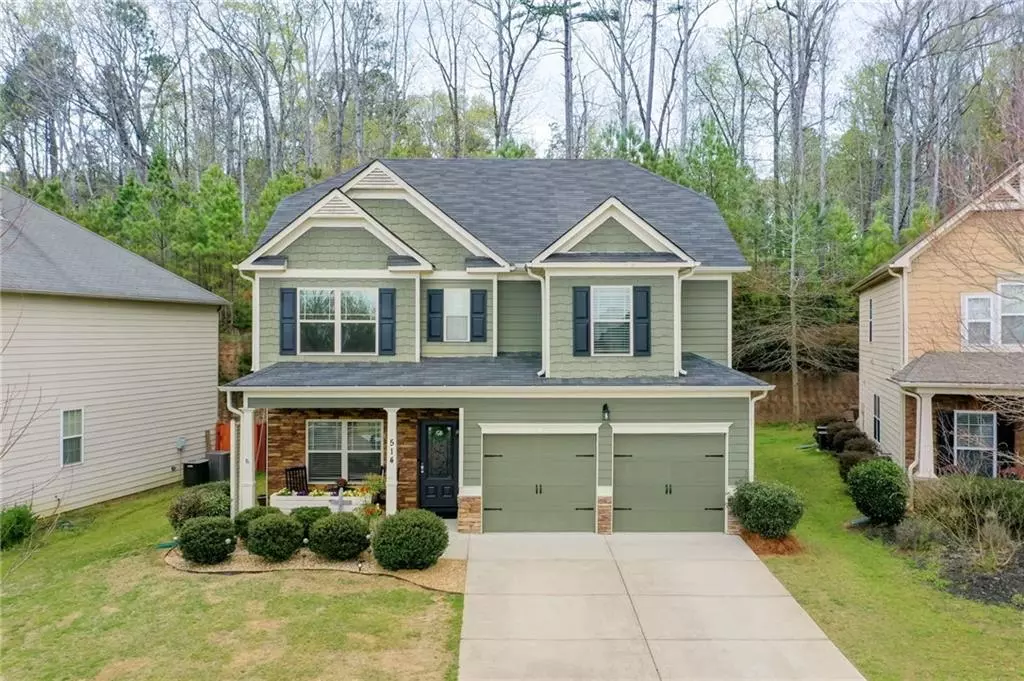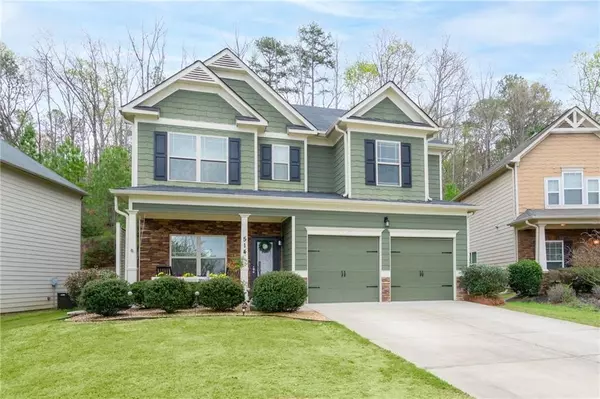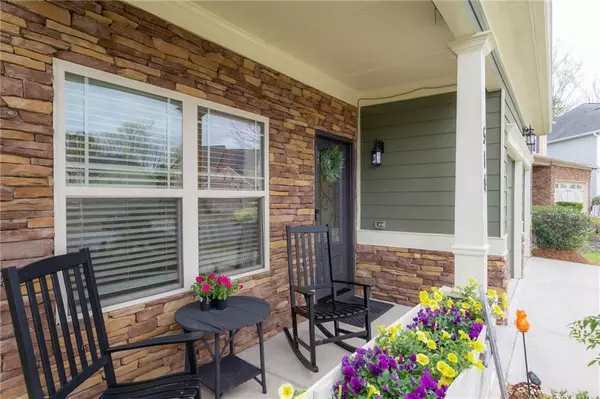$445,000
$425,000
4.7%For more information regarding the value of a property, please contact us for a free consultation.
514 Crestmont LN Canton, GA 30114
4 Beds
2.5 Baths
2,369 SqFt
Key Details
Sold Price $445,000
Property Type Single Family Home
Sub Type Single Family Residence
Listing Status Sold
Purchase Type For Sale
Square Footage 2,369 sqft
Price per Sqft $187
Subdivision Crestmont
MLS Listing ID 7014144
Sold Date 05/09/22
Style Traditional
Bedrooms 4
Full Baths 2
Half Baths 1
Construction Status Resale
HOA Fees $620
HOA Y/N Yes
Year Built 2015
Annual Tax Amount $2,651
Tax Year 2021
Lot Size 5,662 Sqft
Acres 0.13
Property Description
This beautifully maintained cul-de-sac home in Crestmont, is ready for you to call home! The curb appeal is undeniable with its covered front porch, perfectly suited for relaxing summer evenings outside. Once inside, the home immediately opens to the family room and kitchen, making perfect use of its space for entertaining family and friends. Hardwood floors and crown molding are throughout the main level. Spacious kitchen features granite countertops complimented by tiled backsplash, SS appliances and 42" cabinets. A separate dining room is just off the kitchen for those more formal sit-down meals. The area for entertaining flows right into the landscaped backyard with a large deck and canopy, leading to a built-in fire pit. Artificial turf trimmed with creek gravel makes this a near maintenance free area. Upstairs, the large owner's suite features trey ceilings, cultured marble in the bath with dual vanities and separate tub and shower. Top of the line community amenities include: an Olympic size swimming pool, playground, tennis courts and club house. Close to Ridgewalk, Costco, a host of grocery stores and 10 minutes to downtown Canton or Woodstock.
Location
State GA
County Cherokee
Lake Name None
Rooms
Bedroom Description Other
Other Rooms None
Basement None
Dining Room Separate Dining Room
Interior
Interior Features Double Vanity, Entrance Foyer, High Ceilings 9 ft Main, High Ceilings 9 ft Upper, High Speed Internet, Low Flow Plumbing Fixtures, Tray Ceiling(s), Walk-In Closet(s)
Heating Natural Gas, Zoned
Cooling Ceiling Fan(s), Central Air, Zoned
Flooring Carpet, Ceramic Tile, Hardwood
Fireplaces Number 1
Fireplaces Type Electric, Factory Built, Family Room, Glass Doors
Window Features Double Pane Windows, Insulated Windows
Appliance Dishwasher, Disposal, Electric Water Heater, ENERGY STAR Qualified Appliances, Gas Range, Microwave
Laundry In Hall, Upper Level
Exterior
Exterior Feature Awning(s)
Garage Driveway, Garage, Garage Door Opener, Garage Faces Front, Level Driveway
Garage Spaces 2.0
Fence Stone, Wood
Pool None
Community Features Clubhouse, Homeowners Assoc, Playground, Pool, Sidewalks, Street Lights, Tennis Court(s)
Utilities Available Cable Available
Waterfront Description None
View Other
Roof Type Composition
Street Surface Asphalt
Accessibility None
Handicap Access None
Porch Deck, Front Porch, Rear Porch
Total Parking Spaces 2
Building
Lot Description Cul-De-Sac, Landscaped, Level
Story Two
Foundation Slab
Sewer Public Sewer
Water Public
Architectural Style Traditional
Level or Stories Two
Structure Type Cement Siding, Frame, Stone
New Construction No
Construction Status Resale
Schools
Elementary Schools Holly Springs - Cherokee
Middle Schools Dean Rusk
High Schools Sequoyah
Others
Senior Community no
Restrictions false
Tax ID 15N08K 229
Special Listing Condition None
Read Less
Want to know what your home might be worth? Contact us for a FREE valuation!

Our team is ready to help you sell your home for the highest possible price ASAP

Bought with Rasmus Real Estate Group, Inc.






