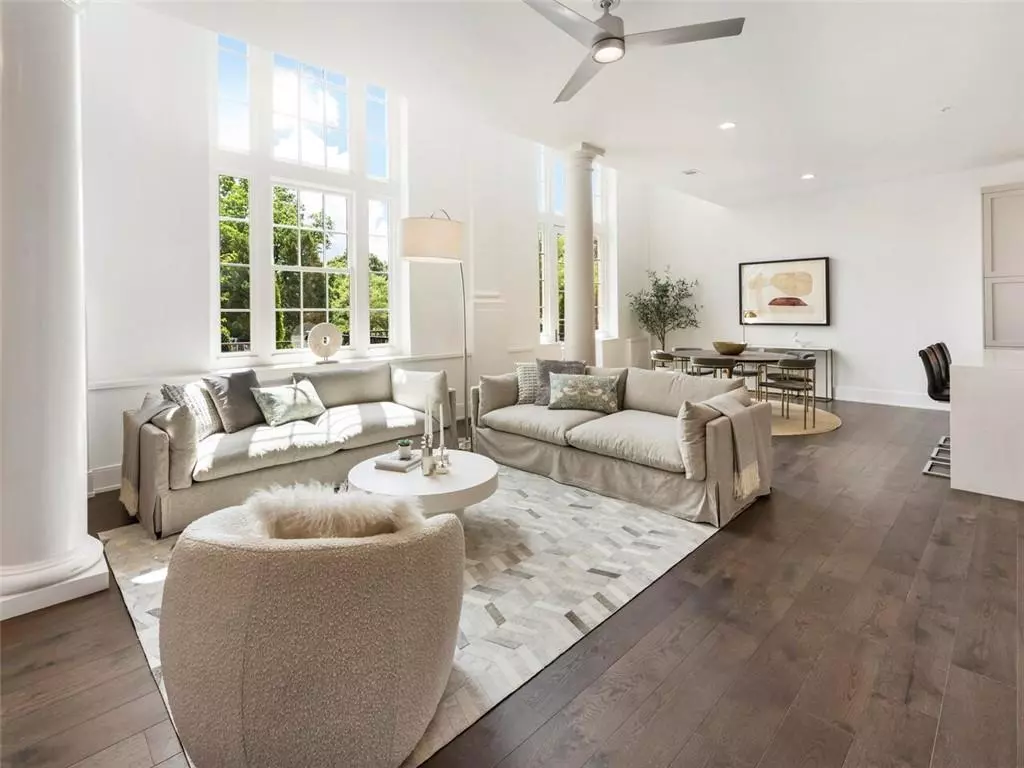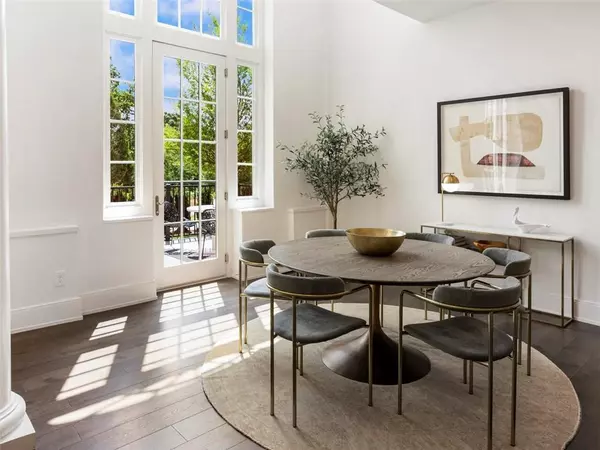$856,400
$856,400
For more information regarding the value of a property, please contact us for a free consultation.
1200 Ponce De Leon AVE NE #A5 Atlanta, GA 30306
3 Beds
2.5 Baths
2,455 SqFt
Key Details
Sold Price $856,400
Property Type Townhouse
Sub Type Townhouse
Listing Status Sold
Purchase Type For Sale
Square Footage 2,455 sqft
Price per Sqft $348
Subdivision 1200 Ponce
MLS Listing ID 6865634
Sold Date 05/09/22
Style Mid-Rise (up to 5 stories), Townhouse, Traditional
Bedrooms 3
Full Baths 2
Half Baths 1
Construction Status New Construction
HOA Fees $644
HOA Y/N No
Year Built 2021
Annual Tax Amount $9,000
Tax Year 2020
Lot Size 435 Sqft
Acres 0.01
Property Description
With a central location in the Sanctuary, the Lullwater townhome plan features soaring windows restored to their original splendor with arched detail and deep windowsills and private outdoor space with courtyard. The gourmet kitchen offers Kohler Purist plumbing fixtures, stainless steel Wolf appliances, 36" gas cooktop, 30" E Series microwave oven and built-in single oven, and a Bosch Benchmark dishwasher. Stylish 42" Bell cabinets offer plentiful storage with frameless, flat panel/shaker style doors and under cabinet lighting, soft close drawers, and a dedicated trash/recycling pullout. Sleek Silestone quartz countertops and a waterfall island with pendant lighting above overlook the dining and living areas with fireplace. The owner's suite, located on the second level offers loft-like appeal opening down into the first floor with views of the tops of the original arched sanctuary windows and connects to the luxurious spa bath with dual vanities large tile shower with shampoo niche and bench, frameless glass enclosure, and Kohler Ceric freestanding tub. The third level offers two additional bedrooms, each with a sitting area, a shared bathroom, and plentiful storage.
Location
State GA
County Dekalb
Lake Name None
Rooms
Bedroom Description Oversized Master
Other Rooms None
Basement None
Dining Room Open Concept
Interior
Interior Features Double Vanity, Entrance Foyer, Entrance Foyer 2 Story, High Ceilings 10 ft Main, High Speed Internet, Walk-In Closet(s)
Heating Central, Electric, Forced Air
Cooling Ceiling Fan(s), Central Air
Flooring Hardwood
Fireplaces Number 1
Fireplaces Type Living Room
Window Features Insulated Windows
Appliance Double Oven, Gas Cooktop, Range Hood
Laundry Upper Level
Exterior
Exterior Feature Balcony
Garage Parking Lot
Fence Fenced
Pool None
Community Features Catering Kitchen, Clubhouse, Fitness Center, Homeowners Assoc, Near Beltline, Near Schools, Near Shopping, Near Trails/Greenway
Utilities Available Cable Available, Electricity Available, Natural Gas Available, Phone Available, Sewer Available, Underground Utilities, Water Available
Waterfront Description None
View City, Other
Roof Type Composition
Street Surface Asphalt
Accessibility None
Handicap Access None
Porch Deck
Building
Lot Description Level
Story Three Or More
Foundation Concrete Perimeter
Sewer Public Sewer
Water Public
Architectural Style Mid-Rise (up to 5 stories), Townhouse, Traditional
Level or Stories Three Or More
Structure Type Brick 4 Sides
New Construction No
Construction Status New Construction
Schools
Elementary Schools Springdale Park
Middle Schools David T Howard
High Schools Midtown
Others
HOA Fee Include Insurance, Maintenance Structure, Maintenance Grounds, Pest Control, Reserve Fund, Termite, Trash
Senior Community no
Restrictions true
Ownership Condominium
Financing no
Special Listing Condition None
Read Less
Want to know what your home might be worth? Contact us for a FREE valuation!

Our team is ready to help you sell your home for the highest possible price ASAP

Bought with Engel & Volkers Atlanta






