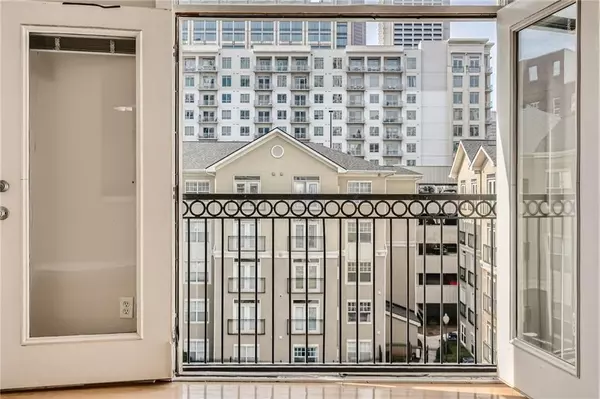$250,000
$247,000
1.2%For more information regarding the value of a property, please contact us for a free consultation.
800 Peachtree ST NE #1513 Atlanta, GA 30308
1 Bed
1 Bath
775 SqFt
Key Details
Sold Price $250,000
Property Type Condo
Sub Type Condominium
Listing Status Sold
Purchase Type For Sale
Square Footage 775 sqft
Price per Sqft $322
Subdivision Cornerstone Village
MLS Listing ID 7026687
Sold Date 05/13/22
Style Mid-Rise (up to 5 stories)
Bedrooms 1
Full Baths 1
Construction Status Resale
HOA Fees $372
HOA Y/N Yes
Year Built 2001
Annual Tax Amount $3,216
Tax Year 2021
Lot Size 740 Sqft
Acres 0.017
Property Description
If you’ve been holding out for a condo in the heart of Midtown Atlanta on the quiet interior of a community with Top-Floor Pool and Cityscape Views … good call. Your wait is over. Swing the French Doors wide open to let the outside stream into your Open Concept Living + Kitchen + Dining Area, whether you’re relaxing on the couch, hosting a dinner party, or concocting a new creation in the kitchen. | Cornerstone Village is a secure, gated, Mid-Rise Condo Community. | This Unit sports a fresh coat of paint and features an updated Tumbled Stone Shower, Juliet balcony, open floorplan, and stellar views. | Walk to the Fox Theatre, Piedmont Park, the BeltLine, Georgia Tech, Varsity, Publix + CVS + QT, and MARTA. | Amenities include a Pool with grilling deck, well-equipped Gym, Movie Theater, Meeting Room, Game Room (pool table and foosball), Dog Run, and your own dedicated, covered Parking Space. | Enjoy the pictures, then get where you need to be – right here soaking in the views for yourself!
Location
State GA
County Fulton
Lake Name None
Rooms
Bedroom Description Master on Main
Other Rooms None
Basement None
Main Level Bedrooms 1
Dining Room Open Concept
Interior
Interior Features High Ceilings 9 ft Main, High Speed Internet, Walk-In Closet(s)
Heating Heat Pump
Cooling Central Air
Flooring Hardwood
Fireplaces Type None
Window Features None
Appliance Dishwasher, Dryer, Electric Water Heater, Electric Oven, Refrigerator, Self Cleaning Oven, Washer, Electric Range
Laundry Laundry Room
Exterior
Exterior Feature Gas Grill, Courtyard
Parking Features Assigned, Covered, Deeded
Fence None
Pool In Ground
Community Features Near Beltline, Meeting Room, Gated, Homeowners Assoc, Public Transportation, Near Trails/Greenway, Dog Park, Fitness Center, Pool, Restaurant, Near Marta, Near Shopping
Utilities Available Cable Available, Electricity Available, Sewer Available, Water Available
Waterfront Description None
View City
Roof Type Shingle, Composition
Street Surface Asphalt, Paved
Accessibility None
Handicap Access None
Porch None
Total Parking Spaces 1
Private Pool true
Building
Lot Description Other
Story One
Foundation Slab
Sewer Public Sewer
Water Public
Architectural Style Mid-Rise (up to 5 stories)
Level or Stories One
Structure Type Brick 3 Sides, Stucco
New Construction No
Construction Status Resale
Schools
Elementary Schools Springdale Park
Middle Schools David T Howard
High Schools Midtown
Others
HOA Fee Include Maintenance Structure, Maintenance Grounds, Security, Trash
Senior Community no
Restrictions true
Tax ID 14 004900341598
Ownership Condominium
Financing no
Special Listing Condition None
Read Less
Want to know what your home might be worth? Contact us for a FREE valuation!

Our team is ready to help you sell your home for the highest possible price ASAP

Bought with EXP Realty, LLC.






