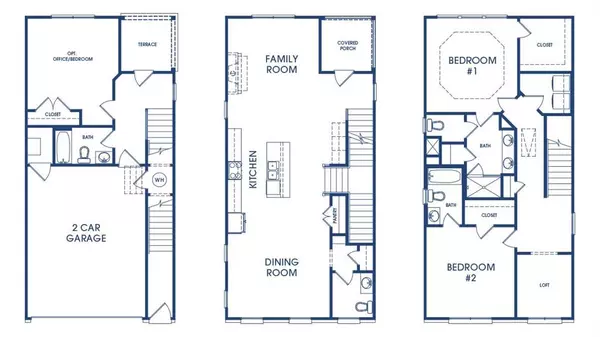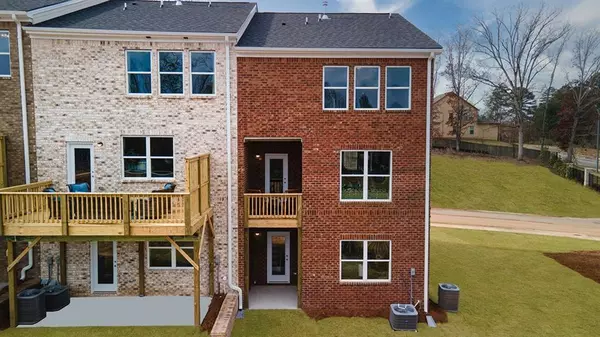$376,170
$379,170
0.8%For more information regarding the value of a property, please contact us for a free consultation.
1937 Post Grove RD Snellville, GA 30078
4 Beds
3.5 Baths
2,193 SqFt
Key Details
Sold Price $376,170
Property Type Townhouse
Sub Type Townhouse
Listing Status Sold
Purchase Type For Sale
Square Footage 2,193 sqft
Price per Sqft $171
Subdivision Evermore North
MLS Listing ID 6973897
Sold Date 04/12/22
Style Craftsman
Bedrooms 4
Full Baths 3
Half Baths 1
Construction Status New Construction
HOA Fees $250
HOA Y/N Yes
Year Built 2021
Tax Year 2021
Property Description
BROOKWOOD SCHOOLS! SMART HOME SCURITY! OPEN CONCEPT PLANS!.are some of the Many benefits purchasing a New Luxury Townhome at Evermore North. This is the location you want! with Nationally Ranked sought after Brookwood Schools! These ALL Brick, Three Storey, Luxury Townhomes with 2 car Garages OFFER "Wide Open Concept Designs" are Low Maintenance, which gives you the HomeOwner More Time for Personal Enjoyments. This Home offers a Spacious Dining Room which can seat up to 12 persons! Also open with Full Views to the Family Room which shows off a Titled Accent Wall Floating Fireplace! The 1st Level shows off Hardwoods and has a Large Bedroom with a Full Bathroom, Great for those visiting family members or friends. 2nd Level has a WIDE OPEN CONCEPT design with Hardwood stairs and Floors through-out, Open Kitchen with Oversized Granite Island with Dual Stainless Steel undermounted sinks, Huge Family Room and Dining areas. 3rd Level has a Spacious Owners Suite, Large walk-in Closets, Large Owner's suite Bathroom with Tiled Shower, Granite countertops dual vanities &Tile flooring. Other secondary bedrooms on 3rd level are spacious and roomy with walk-in closets and a Full Bath is located next to the secondary bedrooms for easy access. For More Information Call community Sales Professional Errol Gunnz, See contact Information Below....CHADWICH 1 ( LOT 3 )
Location
State GA
County Gwinnett
Lake Name None
Rooms
Bedroom Description In-Law Floorplan, Roommate Floor Plan
Other Rooms None
Basement None
Dining Room Butlers Pantry, Seats 12+
Interior
Interior Features Double Vanity, Entrance Foyer, High Ceilings 9 ft Lower, High Ceilings 9 ft Main, High Ceilings 9 ft Upper, His and Hers Closets, Smart Home, Tray Ceiling(s)
Heating Electric, Forced Air, Heat Pump
Cooling Ceiling Fan(s), Central Air
Flooring Carpet, Hardwood
Fireplaces Number 1
Fireplaces Type Decorative, Factory Built, Family Room
Window Features Insulated Windows, Shutters
Appliance Dishwasher, Disposal, Gas Oven, Gas Range, Gas Water Heater, Microwave
Laundry Laundry Room, Upper Level
Exterior
Exterior Feature Garden, Private Front Entry, Private Rear Entry
Garage Driveway, Garage
Garage Spaces 2.0
Fence None
Pool None
Community Features None
Utilities Available Cable Available, Electricity Available, Natural Gas Available, Sewer Available, Underground Utilities, Water Available
Waterfront Description None
View Other
Roof Type Composition
Street Surface Asphalt
Accessibility Accessible Bedroom, Accessible Hallway(s)
Handicap Access Accessible Bedroom, Accessible Hallway(s)
Porch Covered, Enclosed
Total Parking Spaces 2
Building
Lot Description Back Yard
Story Three Or More
Foundation Brick/Mortar
Sewer Public Sewer
Water Public
Architectural Style Craftsman
Level or Stories Three Or More
Structure Type Brick 4 Sides
New Construction No
Construction Status New Construction
Schools
Elementary Schools Brookwood - Gwinnett
Middle Schools Crews
High Schools Brookwood
Others
HOA Fee Include Maintenance Structure, Maintenance Grounds, Pest Control, Security, Swim/Tennis
Senior Community no
Restrictions true
Tax ID R6068 626
Ownership Fee Simple
Financing yes
Special Listing Condition None
Read Less
Want to know what your home might be worth? Contact us for a FREE valuation!

Our team is ready to help you sell your home for the highest possible price ASAP

Bought with Compass






