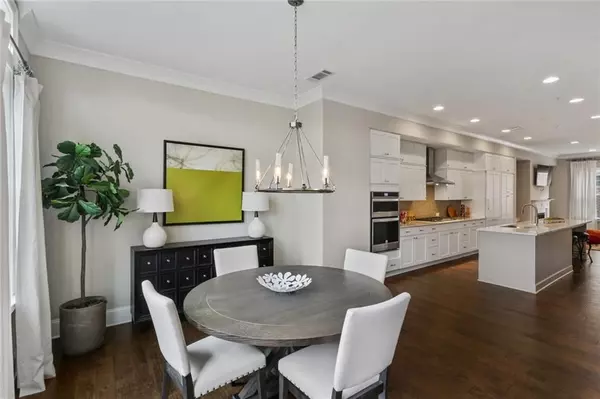$702,000
$700,000
0.3%For more information regarding the value of a property, please contact us for a free consultation.
6747 Encore BLVD Atlanta, GA 30328
3 Beds
3.5 Baths
2,663 SqFt
Key Details
Sold Price $702,000
Property Type Townhouse
Sub Type Townhouse
Listing Status Sold
Purchase Type For Sale
Square Footage 2,663 sqft
Price per Sqft $263
Subdivision Aria
MLS Listing ID 7001496
Sold Date 05/19/22
Style Craftsman, Traditional
Bedrooms 3
Full Baths 3
Half Baths 1
Construction Status Resale
HOA Fees $286
HOA Y/N Yes
Year Built 2018
Annual Tax Amount $7,806
Tax Year 2020
Lot Size 958 Sqft
Acres 0.022
Property Description
Better than new, this beautifully appointed turnkey four story townhome is located in the highly sought after community of Aria, with some of the best amenities a community could offer, including a clubhouse and work center, expansive gym, and large swimming pool. Overlooking a serene green space, this home is just a hop and a skip away from Downtown Sandy Springs, and luxurious dining and shopping. Gorgeous pre and post construction upgrades await you in your gorgeous new home, making this an absolute must-see! Your guests are sure to love the terrace guest suite which is complimented by french doors for a private entry. Walk in closet and en-suite makes this the perfect bedroom, flex-space, man cave, or home office. On the second level you will find a spacious two-car garage with custom built-in bench and seating area at the entry door. The bedroom on the second floor features designer carpeting and en-suite with generous closet space. The main living level features a sizable kitchen island, white cabinetry, and stainless appliances inclusive of sub zero refrigerator. Kitchen and Dining areas are bright and airy, with gleaming hardwood floors and custom drapery. The Living Room showcases custom-designed, hand-crafted built-in benches with custom seat cushion, and a gas fireplace. The back of the home looks down the length of shared alley and the front of the living level features a quaint balcony space, perfect for enjoying your morning coffee overlooking the sweeping green space views. The owners suite level on the top floor boasts hardwoods throughout, a custom built out Master closet, and large covered balcony. The Master level offers an additional custom built out walk in closet and Laundry Room. The master spa retreat is equip with a soaking tub, expansive shower, and double sinks. Each of the four levels of this townhome have elevator-ready closets outfitted with hidden structural support for ease of adding an elevator in the future.
Location
State GA
County Fulton
Lake Name None
Rooms
Bedroom Description Oversized Master, Roommate Floor Plan, Sitting Room
Other Rooms None
Basement Daylight, Finished, Full
Dining Room Open Concept
Interior
Interior Features Walk-In Closet(s), Other
Heating Central, Natural Gas, Zoned
Cooling Ceiling Fan(s), Central Air
Flooring Ceramic Tile, Hardwood
Fireplaces Number 1
Fireplaces Type Living Room
Window Features Double Pane Windows, Insulated Windows
Appliance Dishwasher, Disposal, Gas Cooktop, Microwave, Range Hood, Refrigerator, Other
Laundry Laundry Room, Other
Exterior
Exterior Feature Balcony, Other
Garage Garage, Garage Door Opener, Garage Faces Rear
Garage Spaces 2.0
Fence None
Pool None
Community Features Business Center, Clubhouse, Fitness Center, Homeowners Assoc, Near Marta, Near Schools, Near Shopping, Near Trails/Greenway, Park, Pool, Sidewalks, Street Lights
Utilities Available Cable Available, Electricity Available, Natural Gas Available, Phone Available, Sewer Available, Underground Utilities, Water Available
Waterfront Description None
View City
Roof Type Composition
Street Surface Asphalt
Accessibility None
Handicap Access None
Porch Covered, Deck
Total Parking Spaces 2
Building
Lot Description Level
Story Three Or More
Foundation Slab
Sewer Public Sewer
Water Public
Architectural Style Craftsman, Traditional
Level or Stories Three Or More
Structure Type Cement Siding
New Construction No
Construction Status Resale
Schools
Elementary Schools Woodland - Fulton
Middle Schools Sandy Springs
High Schools North Springs
Others
Senior Community no
Restrictions true
Tax ID 17 0034 LL3702
Ownership Fee Simple
Financing no
Special Listing Condition None
Read Less
Want to know what your home might be worth? Contact us for a FREE valuation!

Our team is ready to help you sell your home for the highest possible price ASAP

Bought with Berkshire Hathaway HomeServices Georgia Properties






