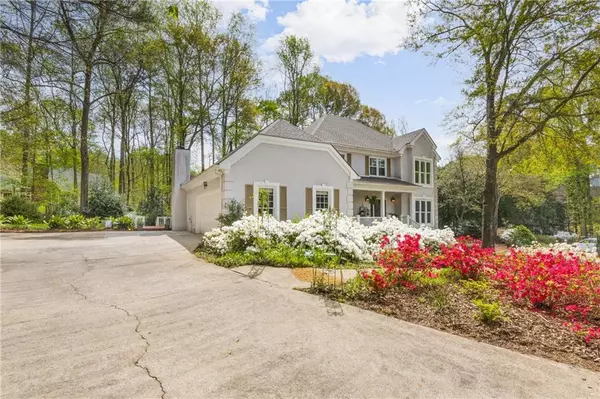$700,000
$625,000
12.0%For more information regarding the value of a property, please contact us for a free consultation.
9585 Fenbrook CT Johns Creek, GA 30022
5 Beds
4 Baths
2,742 SqFt
Key Details
Sold Price $700,000
Property Type Single Family Home
Sub Type Single Family Residence
Listing Status Sold
Purchase Type For Sale
Square Footage 2,742 sqft
Price per Sqft $255
Subdivision Kingston Crossing Subdivision
MLS Listing ID 7028082
Sold Date 05/20/22
Style Cottage, Farmhouse
Bedrooms 5
Full Baths 4
Construction Status Resale
HOA Fees $660
HOA Y/N Yes
Year Built 1986
Annual Tax Amount $4,641
Tax Year 2021
Lot Size 0.655 Acres
Acres 0.655
Property Description
Impeccably well landscaped oasis and loved home on a cul-de-sac in sought after Johns Creek community of Kingston Crossing. Beautiful flowered walkway leads to a welcoming porch entry into this light & bright 2 story home with keeping room and office as you enter. Heart of the home kitchen leads to a large dining room facing the outside pergola & firepit. The kitchen overlooks the breakfast nook which opens up to the family room. Lots of windows bring the outdoor greenery in off the screened-in porch and open-air porch from its lush, private and mature landscaped yard. The perfect place for peace & tranquility. The 2nd floor has the master suite with a brand-new spa-like bath featuring a stand-alone tub, stone counters, and large seamless glass shower. Huge walk-in closet. Two secondary bedrooms are spacious with plenty of storage space and hallway full bathroom. The finished terrace level features a large game room with outside lounging area, wine bar, seating area, in-law/teen bedroom area, walk-in closet and full bath. The workbench/workout area is the perfect place for hobbies. Tons of storage space! New roof 2020! Top ranked schools including Johns Creek High School, private schools (Wesleyan, Mt. Pisgah, Holy Redeemer, Bridgeway Christian, Perimeter Christian), close to Peachtree Parkway and all the fabulous shopping and dining. Community and location unbeatable!
Location
State GA
County Fulton
Lake Name None
Rooms
Bedroom Description In-Law Floorplan
Other Rooms Garage(s), Pergola, Workshop
Basement Bath/Stubbed, Daylight, Driveway Access, Exterior Entry, Finished, Finished Bath
Main Level Bedrooms 1
Dining Room Seats 12+, Separate Dining Room
Interior
Interior Features Coffered Ceiling(s), Disappearing Attic Stairs, Double Vanity, Entrance Foyer, High Ceilings 9 ft Main, High Speed Internet, Tray Ceiling(s), Vaulted Ceiling(s), Walk-In Closet(s), Wet Bar
Heating Electric, Forced Air, Natural Gas, Separate Meters
Cooling Ceiling Fan(s), Central Air, Zoned
Flooring Carpet, Ceramic Tile, Hardwood, Pine
Fireplaces Number 1
Fireplaces Type Gas Starter, Great Room, Outside
Window Features Insulated Windows, Plantation Shutters, Skylight(s)
Appliance Dishwasher, Dryer, Electric Cooktop, Electric Oven, Electric Range, ENERGY STAR Qualified Appliances, Gas Water Heater, Microwave, Range Hood, Refrigerator, Self Cleaning Oven, Washer
Laundry Laundry Room
Exterior
Exterior Feature Private Front Entry, Private Rear Entry, Private Yard
Garage Attached, Driveway, Garage, Garage Door Opener, Level Driveway
Garage Spaces 2.0
Fence None
Pool None
Community Features Playground, Pool, Tennis Court(s), Other
Utilities Available Cable Available, Electricity Available, Natural Gas Available, Phone Available, Sewer Available, Underground Utilities, Water Available
Waterfront Description None
View Other
Roof Type Composition
Street Surface Concrete, Paved
Accessibility None
Handicap Access None
Porch Covered, Deck, Enclosed, Front Porch, Patio, Rear Porch, Screened
Total Parking Spaces 5
Building
Lot Description Back Yard, Cul-De-Sac, Front Yard, Landscaped, Level, Wooded
Story Two
Foundation Block, Concrete Perimeter
Sewer Public Sewer
Water Public
Architectural Style Cottage, Farmhouse
Level or Stories Two
Structure Type Synthetic Stucco
New Construction No
Construction Status Resale
Schools
Elementary Schools State Bridge Crossing
Middle Schools Autrey Mill
High Schools Johns Creek
Others
HOA Fee Include Maintenance Grounds, Swim/Tennis
Senior Community no
Restrictions false
Tax ID 11 062102120158
Ownership Fee Simple
Financing no
Special Listing Condition None
Read Less
Want to know what your home might be worth? Contact us for a FREE valuation!

Our team is ready to help you sell your home for the highest possible price ASAP

Bought with Keller Williams Realty Atlanta Partners






