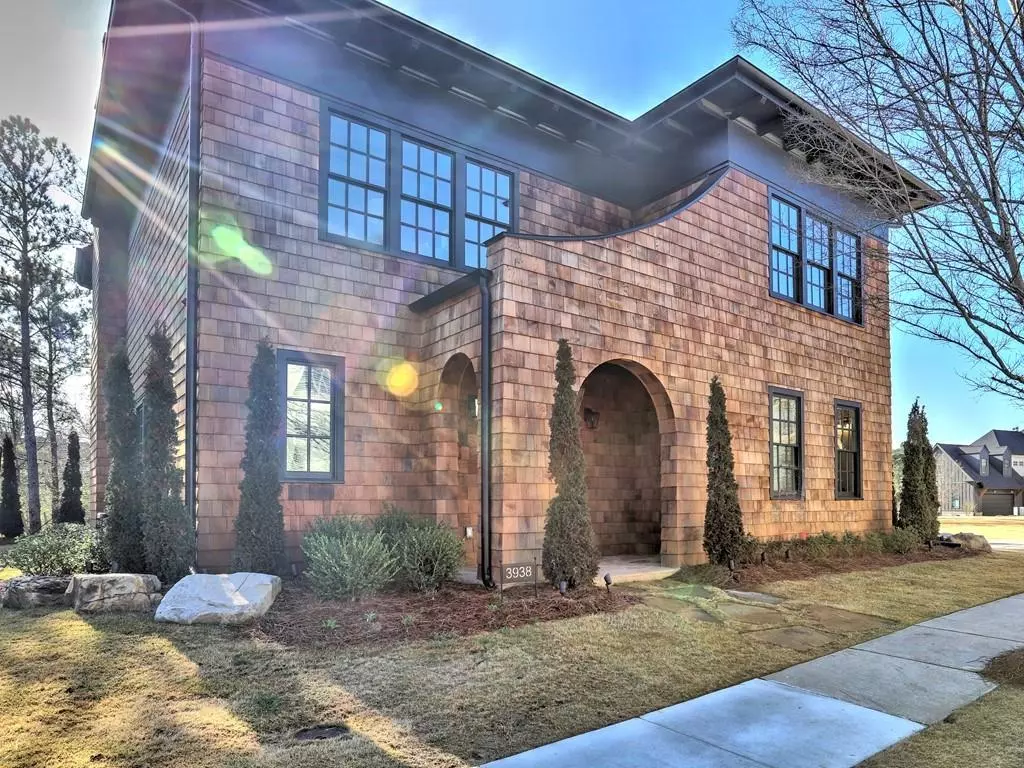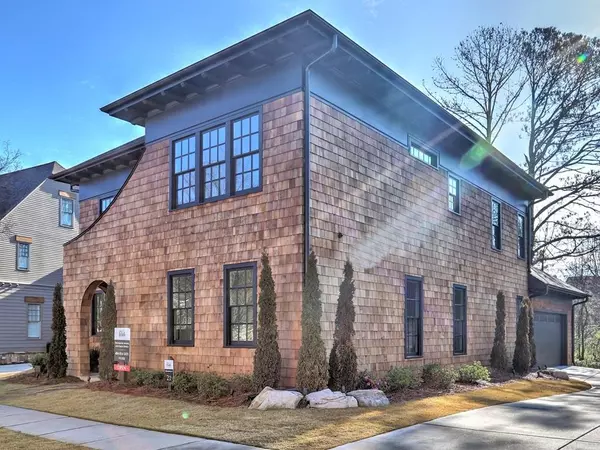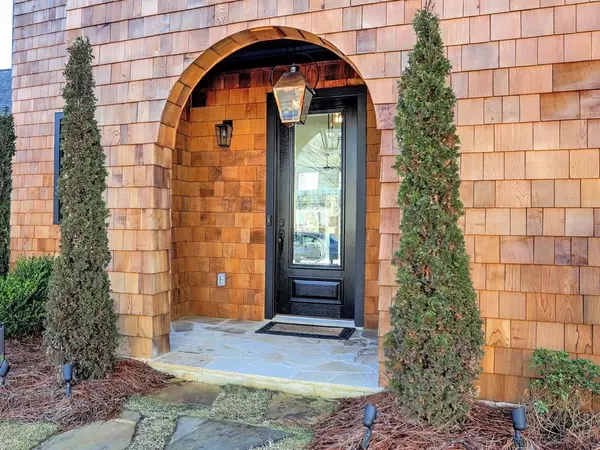$1,049,900
$1,049,900
For more information regarding the value of a property, please contact us for a free consultation.
3938 Cash LNDG Marietta, GA 30066
4 Beds
3.5 Baths
Key Details
Sold Price $1,049,900
Property Type Single Family Home
Sub Type Single Family Residence
Listing Status Sold
Purchase Type For Sale
Subdivision The Oaks At Mill Pond
MLS Listing ID 6933260
Sold Date 05/20/22
Style Cape Cod, Traditional
Bedrooms 4
Full Baths 3
Half Baths 1
Construction Status New Construction
HOA Fees $350
HOA Y/N Yes
Year Built 2021
Tax Year 2020
Property Description
Stunning curb appeal is found in this modern Cape Cod design with gorgeous cedar shake siding, dramatic dark trim & lush landscaping. This is our very popular Magnolia floor plan and boasts a cozy outdoor living area showcasing an impressive stone fireplace with cabling for a TV, a flagstone patio, and outdoor lighting, along with lattice panels and a wooded backdrop for added privacy. The main level offers an open living concept complete with a fireside great room featuring a panoramic sliding glass door leading to the stone patio. The chef's kitchen with high-end appliances, custom cabinetry and quartz countertops opens to the great room and dining area. The main level owner's suite features a spacious walk-in closet, luxurious master bath with stepless shower and a laundry closet. The upper level boasts a very large loft area perfect for a second living or gathering area, media room, or office. 3 spacious bedrooms, 2 full baths, and a second full-sized laundry. The Oaks at Mill Pond is a walkable 'one-of-a-kind' community in coveted East Cobb boasting custom designed luxury homes and lavishingly landscaped parks and streetscapes. The classically styled homes are designed with today's modern lifestyle in mind offering open floorplans, convenient main level owner's suites, flex space for home offices or additional living areas. Signature gas lanterns on every home, sidewalks, enchanting landscape lighting on the trees that line the streets and adorn the 100 year old oaks, magnolias, parks and other hardscapes and softscapes, add to the ambiance and uniqueness of the neighborhood. Close to dining, Kroger, Publix, Home Depot, Aquatic Center and more. The HOA includes the homeowner's lawn maintenance in this special lock and leave community.
Location
State GA
County Cobb
Lake Name None
Rooms
Bedroom Description Master on Main
Other Rooms None
Basement None
Main Level Bedrooms 1
Dining Room Open Concept, Seats 12+
Interior
Interior Features Disappearing Attic Stairs, Double Vanity, High Ceilings 9 ft Upper, High Ceilings 10 ft Main, High Speed Internet, Low Flow Plumbing Fixtures, Walk-In Closet(s)
Heating Central, Natural Gas, Zoned
Cooling Central Air, Zoned
Flooring Carpet, Ceramic Tile, Hardwood
Fireplaces Number 2
Fireplaces Type Gas Log, Great Room, Outside
Window Features Insulated Windows
Appliance Dishwasher, Disposal, Gas Range, Microwave, Range Hood, Self Cleaning Oven, Tankless Water Heater
Laundry In Hall, Laundry Room, Lower Level, Main Level
Exterior
Exterior Feature Other
Parking Features Garage, Garage Faces Side, Kitchen Level, Level Driveway
Garage Spaces 2.0
Fence None
Pool None
Community Features Homeowners Assoc, Near Schools, Near Shopping, Park, Restaurant, Sidewalks, Other
Utilities Available Cable Available, Electricity Available, Natural Gas Available, Phone Available, Underground Utilities
Waterfront Description None
View Other
Roof Type Composition, Shingle
Street Surface Paved
Accessibility Accessible Entrance
Handicap Access Accessible Entrance
Porch Patio
Total Parking Spaces 2
Building
Lot Description Back Yard, Landscaped, Level, Private, Wooded
Story Two
Foundation Slab
Sewer Public Sewer
Water Public
Architectural Style Cape Cod, Traditional
Level or Stories Two
Structure Type Shingle Siding
New Construction No
Construction Status New Construction
Schools
Elementary Schools Rocky Mount
Middle Schools Simpson
High Schools Lassiter
Others
HOA Fee Include Maintenance Grounds
Senior Community no
Restrictions false
Tax ID 16026500580
Ownership Fee Simple
Financing no
Special Listing Condition None
Read Less
Want to know what your home might be worth? Contact us for a FREE valuation!

Our team is ready to help you sell your home for the highest possible price ASAP

Bought with Fathom Realty Ga, LLC.






