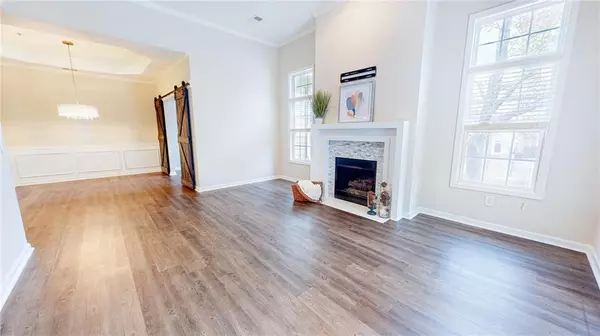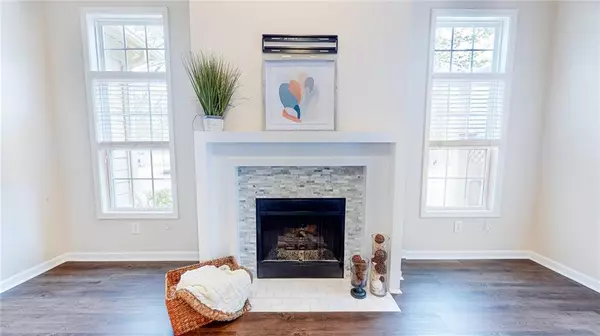$430,000
$390,000
10.3%For more information regarding the value of a property, please contact us for a free consultation.
203 Glens LOOP Woodstock, GA 30188
2 Beds
2 Baths
1,367 SqFt
Key Details
Sold Price $430,000
Property Type Townhouse
Sub Type Townhouse
Listing Status Sold
Purchase Type For Sale
Square Footage 1,367 sqft
Price per Sqft $314
Subdivision The Glens At Mountain Brook
MLS Listing ID 7031692
Sold Date 05/23/22
Style Ranch
Bedrooms 2
Full Baths 2
Construction Status Resale
HOA Fees $325
HOA Y/N Yes
Year Built 2006
Annual Tax Amount $2,497
Tax Year 2021
Lot Size 2,613 Sqft
Acres 0.06
Property Description
What an amazing location for this Beautiful 2B/2B RANCH townhome in a quiet gated community located in Woodstock! This home offers a spacious living room w/ lots of natural light & fireplace for cool winter evenings. The gorgeously updated kitchen, complete w/ gleaming stone countertops, white cabinets, stainless steel appliances that overlooks the dining area & living room! Barn doors have been added to the sunroom/office! The very private patio has a custom pergola so you can relax with friends or family! Enjoy retreating to the generously sized owner’s bedroom and fabulous bathroom w/ double vanity & luxurious shower. The second bedroom would be great as a Guest Room or Office! Almost everything has been updated - roof, flooring, paint, granite counters, new bathrooms, faucets, extra long soaker tub, light fixtures, ceiling fans, HVAC (furnace and AC), water heater, sunroom/office windows have lifetime warranty, appliances (dishwasher, refrig, oven/cooktop, microwave), and more! Community has clubhouse, pool, walking trails. Close to Woodstock and Roswell. No age restrictions.
Location
State GA
County Cherokee
Lake Name None
Rooms
Bedroom Description Master on Main
Other Rooms None
Basement None
Main Level Bedrooms 2
Dining Room Open Concept
Interior
Interior Features Double Vanity, High Ceilings 10 ft Main, High Speed Internet, Tray Ceiling(s), Walk-In Closet(s)
Heating Electric
Cooling Ceiling Fan(s), Central Air
Flooring Ceramic Tile, Vinyl
Fireplaces Number 1
Fireplaces Type Family Room, Gas Starter
Window Features Insulated Windows
Appliance Dishwasher, Disposal, Dryer, Electric Oven, Electric Range, Gas Water Heater, Microwave, Range Hood, Refrigerator, Washer
Laundry Main Level
Exterior
Exterior Feature Private Front Entry
Parking Features Attached, Driveway, Garage, Garage Door Opener, Garage Faces Front, Kitchen Level, Level Driveway
Garage Spaces 2.0
Fence Privacy
Pool None
Community Features Clubhouse, Fitness Center, Gated, Homeowners Assoc, Meeting Room, Near Shopping, Pool, Street Lights
Utilities Available Electricity Available, Natural Gas Available, Water Available
Waterfront Description None
View Other
Roof Type Shingle
Street Surface Asphalt
Accessibility None
Handicap Access None
Porch Front Porch, Patio
Total Parking Spaces 2
Building
Lot Description Corner Lot, Landscaped
Story One
Foundation Slab
Sewer Public Sewer
Water Public
Architectural Style Ranch
Level or Stories One
Structure Type Cement Siding, Frame
New Construction No
Construction Status Resale
Schools
Elementary Schools Arnold Mill
Middle Schools Mill Creek
High Schools River Ridge
Others
HOA Fee Include Maintenance Structure, Maintenance Grounds, Termite, Trash
Senior Community no
Restrictions true
Tax ID 15N24U 062
Ownership Fee Simple
Financing no
Special Listing Condition None
Read Less
Want to know what your home might be worth? Contact us for a FREE valuation!

Our team is ready to help you sell your home for the highest possible price ASAP

Bought with Atlanta Communities






