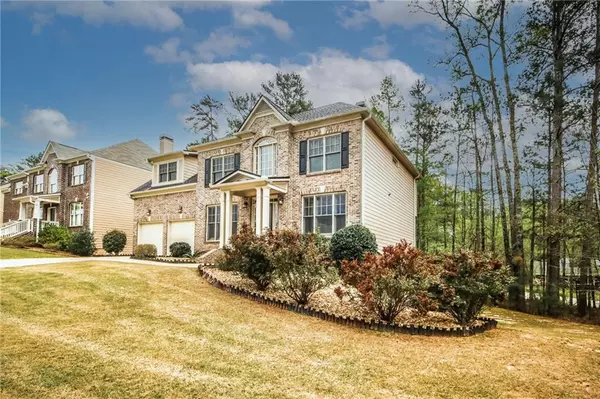$495,000
$470,000
5.3%For more information regarding the value of a property, please contact us for a free consultation.
6831 Winding Wade TRL Austell, GA 30168
6 Beds
5 Baths
4,325 SqFt
Key Details
Sold Price $495,000
Property Type Single Family Home
Sub Type Single Family Residence
Listing Status Sold
Purchase Type For Sale
Square Footage 4,325 sqft
Price per Sqft $114
Subdivision Creekside At Wade Farm
MLS Listing ID 7030742
Sold Date 05/24/22
Style Craftsman, Traditional
Bedrooms 6
Full Baths 5
Construction Status Resale
HOA Fees $900
HOA Y/N Yes
Year Built 2008
Annual Tax Amount $934
Tax Year 2021
Lot Size 0.280 Acres
Acres 0.28
Property Description
Exactly what you've been waiting for!!! MOVE IN READY 6 bedroom/5 bath on full finished basement. 2 story entry foyer boasts pure elegance with upgraded engineered wood floors with lots of natural light and beautiful plantation shutters throughout. Main level features separate dining & living room, spacious guest bedroom with full bathroom, beautiful kitchen with walk in pantry, oak cabinets, tiled backsplash, a large island, and a 2 story family room with fireplace. Upstairs features gorgeous owner’s retreat with fireplace, owner’s bathroom with dual vanities, 2 spacious walk in closets, walk in laundry room, media room/office is situated over-looking the catwalk, a bedroom with full bath, 2 bedrooms and hall bath. Basement is fully finished and completely ready for entertaining! Features a customized bar with chiller, a home theatre with built-in speakers, a game room, a spacious bedroom with huge custom closet and full bathroom. Fresh paint, water softener system, new oven, upstairs HVAC 1yr old, ROOF 2yrs old.
Location
State GA
County Cobb
Lake Name None
Rooms
Bedroom Description Oversized Master, Sitting Room
Other Rooms Shed(s)
Basement Daylight, Finished, Finished Bath, Full
Main Level Bedrooms 1
Dining Room Separate Dining Room
Interior
Interior Features Beamed Ceilings, Coffered Ceiling(s), Double Vanity, Entrance Foyer 2 Story, His and Hers Closets, Tray Ceiling(s), Vaulted Ceiling(s), Walk-In Closet(s), Wet Bar
Heating Central, Natural Gas
Cooling Ceiling Fan(s), Central Air
Flooring Carpet, Ceramic Tile, Hardwood
Fireplaces Number 2
Fireplaces Type Factory Built, Family Room, Gas Log, Gas Starter, Master Bedroom
Window Features Plantation Shutters
Appliance Dishwasher, Disposal, Electric Oven, Gas Cooktop, Microwave, Refrigerator
Laundry Laundry Room, Upper Level
Exterior
Exterior Feature Rear Stairs, Storage
Garage Driveway, Garage, Garage Door Opener
Garage Spaces 2.0
Fence None
Pool None
Community Features Pool, Sidewalks, Street Lights
Utilities Available Cable Available, Electricity Available, Natural Gas Available, Phone Available, Underground Utilities, Water Available
Waterfront Description None
View Other
Roof Type Composition
Street Surface Asphalt
Accessibility None
Handicap Access None
Porch Deck
Total Parking Spaces 2
Building
Lot Description Level
Story Three Or More
Foundation Brick/Mortar
Sewer Public Sewer
Water Public
Architectural Style Craftsman, Traditional
Level or Stories Three Or More
Structure Type Stone
New Construction No
Construction Status Resale
Schools
Elementary Schools Bryant - Cobb
Middle Schools Lindley
High Schools Pebblebrook
Others
HOA Fee Include Swim/Tennis
Senior Community no
Restrictions false
Tax ID 18041400490
Acceptable Financing Cash, Conventional
Listing Terms Cash, Conventional
Special Listing Condition None
Read Less
Want to know what your home might be worth? Contact us for a FREE valuation!

Our team is ready to help you sell your home for the highest possible price ASAP

Bought with Your Home Sold Guaranteed Realty, LLC.






