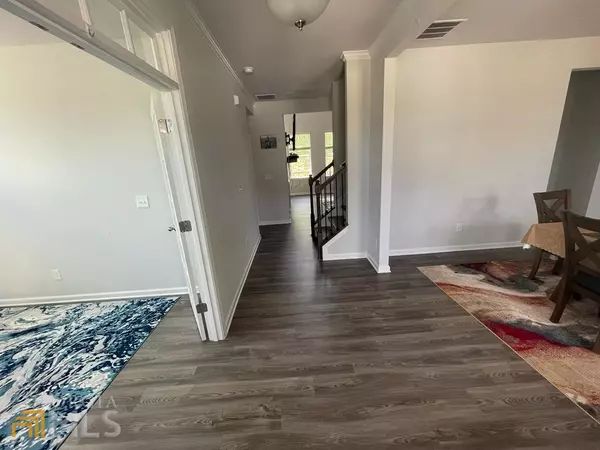Bought with Sekhar Putta • Maximum One Executive Realtors
$665,000
$699,000
4.9%For more information regarding the value of a property, please contact us for a free consultation.
4830 Shipley AVE #49 Cumming, GA 30028
5 Beds
5 Baths
3,295 SqFt
Key Details
Sold Price $665,000
Property Type Single Family Home
Sub Type Single Family Residence
Listing Status Sold
Purchase Type For Sale
Square Footage 3,295 sqft
Price per Sqft $201
Subdivision Cooper Place
MLS Listing ID 10038389
Sold Date 05/27/22
Style Brick Front,Brick/Frame,Traditional
Bedrooms 5
Full Baths 4
Half Baths 2
Construction Status Resale
HOA Fees $600
HOA Y/N Yes
Year Built 2021
Annual Tax Amount $1,007
Tax Year 2021
Lot Size 0.280 Acres
Property Description
Don't miss the opportunity to make this extraordinary two-story home in highly sought-after West Forsyth school district. This Gorgeous plan(Danbury B) by Davidson Homes has the latest designer finishes, open layout, on trend upgrades curated specifically for this home & the latest Smart Home technologies. The Danbury offers 5 BR/4.5 Bath with a dramatic 2-story Family Room with gas fireplace with cedar beam mantle and shiplap and Full Guest Retreat on the main floor. The open plan allows you to spread out and enjoy the large corner homesite! The open kitchen is breath taking with an Oversized island, 42" cabinets, Quartz countertops, Gourmet stainless appliances, walk-in pantry & more. . 2nd Level boasts 4BRs and 3 baths overlooking Family Room. Large Owners Suite has Tray ceiling, Spa bath with double vanities with large tiled FRAMELESS shower, a HUGH walk-in closet w access door to laundry room. THIS HOME HAS IT ALL! You do not want to miss your chance to secure this new home in West Forsyth.
Location
State GA
County Forsyth
Rooms
Basement Bath/Stubbed, Concrete, Daylight, Interior Entry, Exterior Entry, Full
Main Level Bedrooms 1
Interior
Interior Features Tray Ceiling(s), High Ceilings, Double Vanity, Pulldown Attic Stairs, Separate Shower, Tile Bath, Walk-In Closet(s), In-Law Floorplan, Roommate Plan
Heating Natural Gas, Central, Zoned, Dual
Cooling Electric, Central Air, Attic Fan
Flooring Carpet
Fireplaces Number 1
Fireplaces Type Family Room, Factory Built, Gas Starter
Exterior
Garage Attached, Garage Door Opener, Garage, Kitchen Level
Garage Spaces 2.0
Community Features Sidewalks, Street Lights
Utilities Available Underground Utilities, Cable Available
View Valley
Roof Type Composition
Building
Story Two
Sewer Public Sewer
Level or Stories Two
Construction Status Resale
Schools
Elementary Schools Poole'S Mill
Middle Schools Liberty
High Schools West Forsyth
Read Less
Want to know what your home might be worth? Contact us for a FREE valuation!

Our team is ready to help you sell your home for the highest possible price ASAP

© 2024 Georgia Multiple Listing Service. All Rights Reserved.






