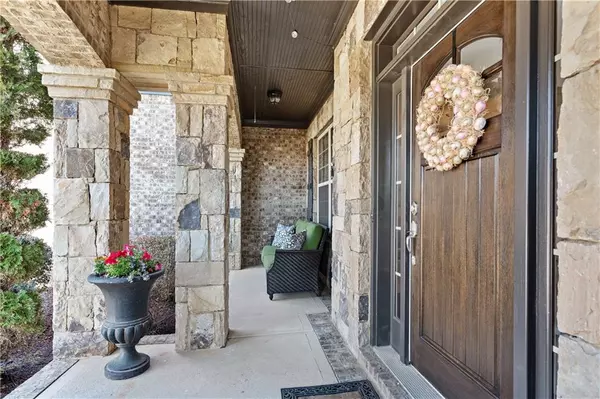$1,052,000
$895,000
17.5%For more information regarding the value of a property, please contact us for a free consultation.
5055 Havenbrooke CT Cumming, GA 30040
6 Beds
5 Baths
6,019 SqFt
Key Details
Sold Price $1,052,000
Property Type Single Family Home
Sub Type Single Family Residence
Listing Status Sold
Purchase Type For Sale
Square Footage 6,019 sqft
Price per Sqft $174
Subdivision Ashebrooke
MLS Listing ID 7024402
Sold Date 05/26/22
Style Craftsman
Bedrooms 6
Full Baths 5
Construction Status Resale
HOA Fees $758
HOA Y/N Yes
Year Built 2013
Annual Tax Amount $6,168
Tax Year 2021
Lot Size 0.680 Acres
Acres 0.68
Property Description
Welcome to the most sought-after section of Ashebrooke with long-range views and a quiet cul-de-sac. This gorgeous brick and stone home is the largest floor plan and has every upgrade, including an expansive white kitchen, marble counters, glass cabinets, upgraded lighting, hardwoods throughout the main, two-story family room with a floor-to-ceiling stone fireplace and vaulted keeping room. This floor plan lives comfortably and entertains well. Home office and formal dining room flank the two-story foyer. Guest suite on main- bedroom and full bath. Mudroom entry from the side door leads to the level driveway. Four large bedrooms upstairs including a primary suite with a sitting area. The terrace level is finished to perfection with Kitchenette that includes Dacor appliances and farm sink, media room, rec room, bedroom (currently used as a home gym), playroom, and full bath with steam shower. You'll love the shiplap accent wall. Three-car garage. This beautiful home also backs to woods and the Greenway! An easy walk to the greenway right behind this home is a great way to relieve stress from the day! You'll love the fun-loving people of Ashebrooke. It's an easy place to get involved and make lifelong friends. The swim/tennis/clubhouse area is a great place to meet the neighbors. Sought after West Forsyth Schools. Great location close to shopping and dining and minutes to the new Cumming City Center. Come join the fun and enjoy the most beautiful home in the community!
Location
State GA
County Forsyth
Lake Name None
Rooms
Bedroom Description In-Law Floorplan
Other Rooms None
Basement Daylight, Exterior Entry, Finished, Finished Bath, Full, Interior Entry
Main Level Bedrooms 1
Dining Room Separate Dining Room
Interior
Interior Features Cathedral Ceiling(s), Double Vanity, Entrance Foyer 2 Story, High Ceilings 9 ft Main, Tray Ceiling(s), Vaulted Ceiling(s), Walk-In Closet(s), Wet Bar
Heating Forced Air, Natural Gas
Cooling Central Air
Flooring Carpet, Ceramic Tile, Hardwood
Fireplaces Number 2
Fireplaces Type Family Room, Gas Starter, Keeping Room
Window Features Double Pane Windows
Appliance Dishwasher, Disposal, Double Oven, Gas Cooktop, Gas Water Heater, Microwave, Range Hood
Laundry Laundry Room, Upper Level
Exterior
Exterior Feature Private Front Entry, Private Rear Entry
Garage Attached, Garage, Garage Door Opener, Garage Faces Side, Level Driveway
Garage Spaces 3.0
Fence None
Pool None
Community Features Clubhouse, Homeowners Assoc, Near Trails/Greenway, Playground, Pool, Sidewalks, Tennis Court(s)
Utilities Available Cable Available, Electricity Available, Natural Gas Available, Phone Available, Sewer Available, Underground Utilities, Water Available
Waterfront Description None
View Park/Greenbelt, Trees/Woods
Roof Type Composition
Street Surface Paved
Accessibility None
Handicap Access None
Porch Deck, Front Porch
Total Parking Spaces 3
Building
Lot Description Back Yard, Cul-De-Sac, Front Yard
Story Two
Foundation Concrete Perimeter
Sewer Public Sewer
Water Public
Architectural Style Craftsman
Level or Stories Two
Structure Type Brick 3 Sides, Cement Siding
New Construction No
Construction Status Resale
Schools
Elementary Schools Kelly Mill
Middle Schools Vickery Creek
High Schools West Forsyth
Others
Senior Community no
Restrictions true
Tax ID 102 185
Special Listing Condition None
Read Less
Want to know what your home might be worth? Contact us for a FREE valuation!

Our team is ready to help you sell your home for the highest possible price ASAP

Bought with Virtual Properties Realty.com






