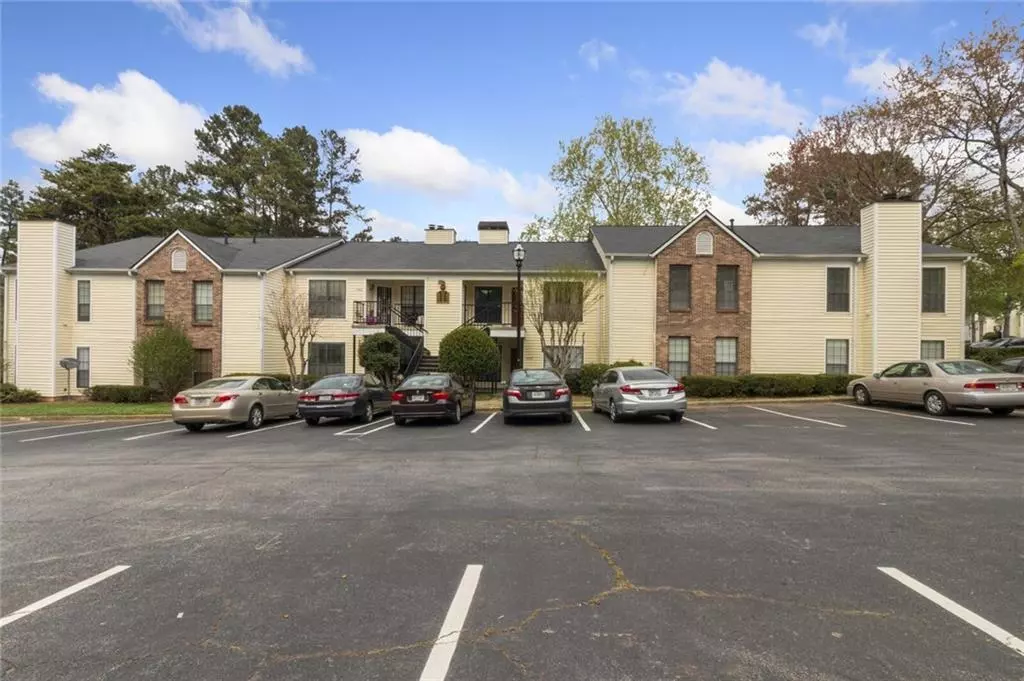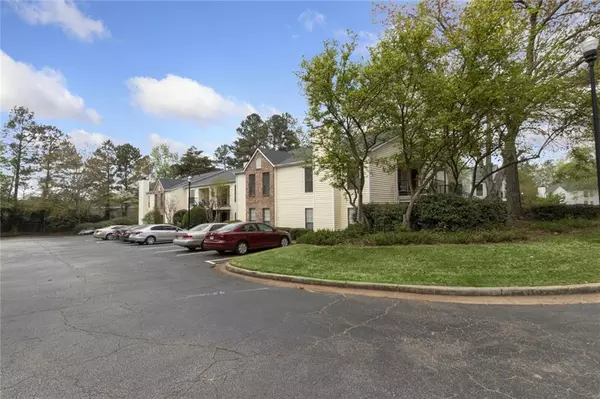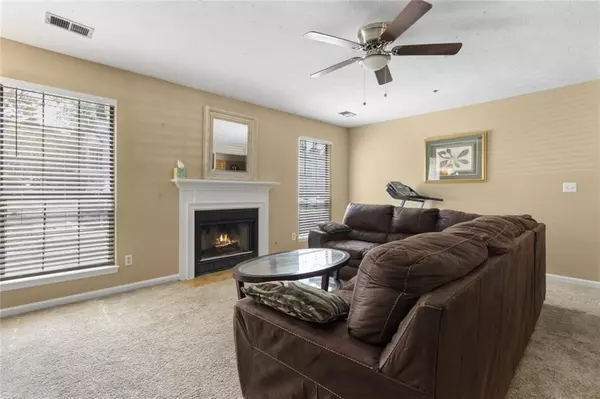$128,500
$112,500
14.2%For more information regarding the value of a property, please contact us for a free consultation.
4364 Thunder Fork DR Stone Mountain, GA 30083
2 Beds
2 Baths
1,060 SqFt
Key Details
Sold Price $128,500
Property Type Condo
Sub Type Condominium
Listing Status Sold
Purchase Type For Sale
Square Footage 1,060 sqft
Price per Sqft $121
Subdivision Windchase
MLS Listing ID 7030302
Sold Date 05/27/22
Style Other
Bedrooms 2
Full Baths 2
Construction Status Resale
HOA Fees $323
HOA Y/N Yes
Year Built 1988
Annual Tax Amount $1,371
Tax Year 2021
Lot Size 622 Sqft
Acres 0.0143
Property Description
Beautiful main level 2 bedroom, 2 bath Condo with easy steps from parking. Enter into the open floor plan with spacious living room with gas fireplace and dining area; Luxury Vinyl Plank (LVP) entry and kitchen area. Kitchen breakfast bar overlooking living room. Large primary bedroom features a walk in closet and private bathroom. Excellent Community Amenities: Tennis Courts - Pool - Basketball Court - Club House! Great Location; Walk to Bus line, near Restaurants and Shopping. Enjoy Low Maintenance Living, Conveniently Located near I-285, Stone Mountain Park, & Hwy 78. Homeowners Association Dues include: Water, Sewer, Trash, Exterior Maintenance and all the Community Amenities! No rentals at this time - the rental cap has been met. Complex is not FHA approved, however, it is eligible for spot FHA.
Location
State GA
County Dekalb
Lake Name None
Rooms
Bedroom Description Oversized Master
Other Rooms None
Basement None
Main Level Bedrooms 2
Dining Room Dining L, Open Concept
Interior
Interior Features High Ceilings 9 ft Main, Low Flow Plumbing Fixtures, Walk-In Closet(s)
Heating Central, Forced Air, Natural Gas
Cooling Central Air, Electric Air Filter
Flooring Carpet, Laminate
Fireplaces Number 1
Fireplaces Type Factory Built
Window Features Double Pane Windows, Insulated Windows
Appliance Dishwasher, Disposal, Dryer, Gas Range, Gas Water Heater, Microwave, Refrigerator, Washer
Laundry In Kitchen
Exterior
Exterior Feature Balcony, Private Front Entry, Storage
Garage Assigned
Fence None
Pool None
Community Features Clubhouse, Homeowners Assoc, Near Schools, Near Shopping, Sidewalks, Tennis Court(s)
Utilities Available Cable Available, Electricity Available, Natural Gas Available, Phone Available, Sewer Available, Underground Utilities, Water Available
Waterfront Description None
View City
Roof Type Shingle
Street Surface Asphalt
Accessibility None
Handicap Access None
Porch Covered
Total Parking Spaces 1
Building
Lot Description Other
Story One
Foundation Slab
Sewer Public Sewer
Water Public
Architectural Style Other
Level or Stories One
Structure Type Vinyl Siding
New Construction No
Construction Status Resale
Schools
Elementary Schools Dunaire
Middle Schools Freedom - Dekalb
High Schools Clarkston
Others
HOA Fee Include Maintenance Structure, Maintenance Grounds, Sewer, Swim/Tennis, Trash, Water
Senior Community no
Restrictions true
Tax ID 18 070 09 028
Ownership Condominium
Acceptable Financing Cash, Conventional
Listing Terms Cash, Conventional
Financing yes
Special Listing Condition None
Read Less
Want to know what your home might be worth? Contact us for a FREE valuation!

Our team is ready to help you sell your home for the highest possible price ASAP

Bought with Keller Williams Rlty Consultants






