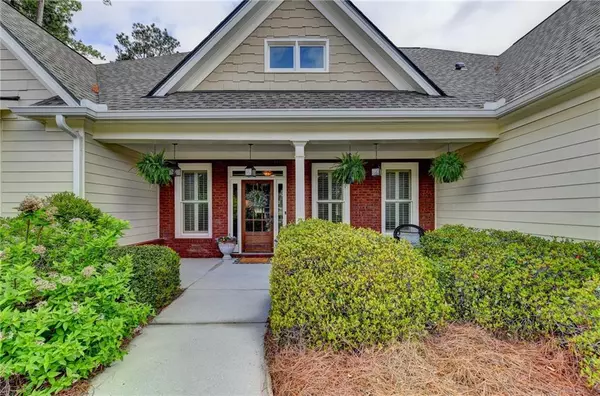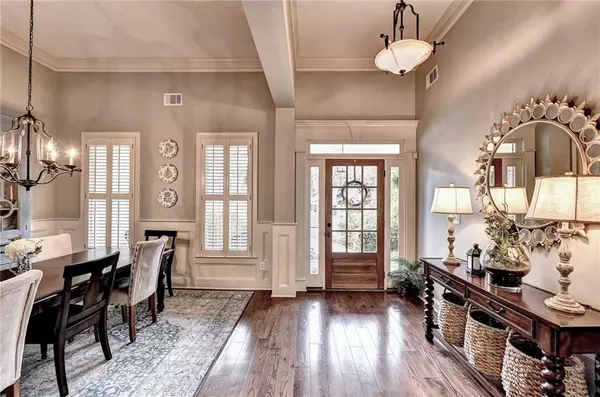$489,000
$474,900
3.0%For more information regarding the value of a property, please contact us for a free consultation.
1057 Silver Thorne DR Loganville, GA 30052
4 Beds
3.5 Baths
2,869 SqFt
Key Details
Sold Price $489,000
Property Type Single Family Home
Sub Type Single Family Residence
Listing Status Sold
Purchase Type For Sale
Square Footage 2,869 sqft
Price per Sqft $170
Subdivision Silver Thorne
MLS Listing ID 7034862
Sold Date 05/23/22
Style Cottage, Craftsman, Ranch
Bedrooms 4
Full Baths 3
Half Baths 1
Construction Status Resale
HOA Fees $300
HOA Y/N No
Year Built 2007
Annual Tax Amount $3,898
Tax Year 2021
Lot Size 0.610 Acres
Acres 0.61
Property Description
Immaculate 4/3.5 plus Bonus! * Master on Main * Engineered Hardwood Floors throughout Entire Main Level * Tile Baths and Large Laundry Room with Utility Sink, Linen Closet, & Mud Room Closet * Extensive Trim Package * Split Bedroom Plan * Formal Dining Room * Large Family Room with Vaulted Ceiling and Custom Built-Ins * Gourmet Kitchen with Granite, Stainless Appliances , 3 Ovens, Tile Backsplash, Walk-In Pantry and Custom Window Seat overlooking backyard Oasis * Master Features Double Tray Ceilings, Separate, His & Hers Walk-In Closets* Master Bath has Soaring Ceilings, Large Tile Shower, His & Hers Vanities, Whirlpool Tub, Water Closet * 1-Year Old Architectural Shingles Roof, New Gutters & Gutter Guards, Upgraded GE Cafe Series Appliances, Custom Plantation Shutters Throughout, Built-Ins & Window Seat in Bonus Up, Built-In Shelving in Secondary Bedroom, New Interior Paint Throughout, Professional Landscaping, Fully Sodded Yard, Quiet Cul-de-Sac Lot. Great Location and Schools.
Location
State GA
County Walton
Lake Name None
Rooms
Bedroom Description Master on Main
Other Rooms None
Basement None
Main Level Bedrooms 3
Dining Room Open Concept, Separate Dining Room
Interior
Interior Features Bookcases, Cathedral Ceiling(s), Entrance Foyer, High Ceilings 9 ft Main, High Speed Internet, His and Hers Closets, Tray Ceiling(s), Vaulted Ceiling(s), Walk-In Closet(s)
Heating Central, Hot Water, Natural Gas
Cooling Ceiling Fan(s), Central Air
Flooring Carpet, Ceramic Tile, Hardwood
Fireplaces Number 1
Fireplaces Type Gas Log, Gas Starter, Great Room, Insert, Living Room, Masonry
Window Features Plantation Shutters
Appliance Dishwasher, Double Oven, Dryer, Electric Cooktop, Electric Range, Gas Water Heater, Microwave, Refrigerator, Self Cleaning Oven, Washer
Laundry Main Level, Mud Room
Exterior
Exterior Feature None
Garage Attached, Driveway, Garage, Garage Faces Front
Garage Spaces 2.0
Fence None
Pool None
Community Features Homeowners Assoc, Near Schools, Sidewalks, Street Lights
Utilities Available Cable Available, Electricity Available, Natural Gas Available, Phone Available, Water Available
Waterfront Description None
View Rural
Roof Type Composition, Shingle
Street Surface Asphalt, Paved
Accessibility None
Handicap Access None
Porch Front Porch, Patio
Total Parking Spaces 2
Building
Lot Description Back Yard, Front Yard, Landscaped, Private
Story One and One Half
Foundation Slab
Sewer Septic Tank
Water Public
Architectural Style Cottage, Craftsman, Ranch
Level or Stories One and One Half
Structure Type Brick Front, Cement Siding
New Construction No
Construction Status Resale
Schools
Elementary Schools Walnut Grove - Walton
Middle Schools Youth
High Schools Walnut Grove
Others
HOA Fee Include Maintenance Grounds
Senior Community no
Restrictions false
Tax ID N029H00000020000
Ownership Fee Simple
Financing no
Special Listing Condition None
Read Less
Want to know what your home might be worth? Contact us for a FREE valuation!

Our team is ready to help you sell your home for the highest possible price ASAP

Bought with Keller Williams Rlty, First Atlanta






