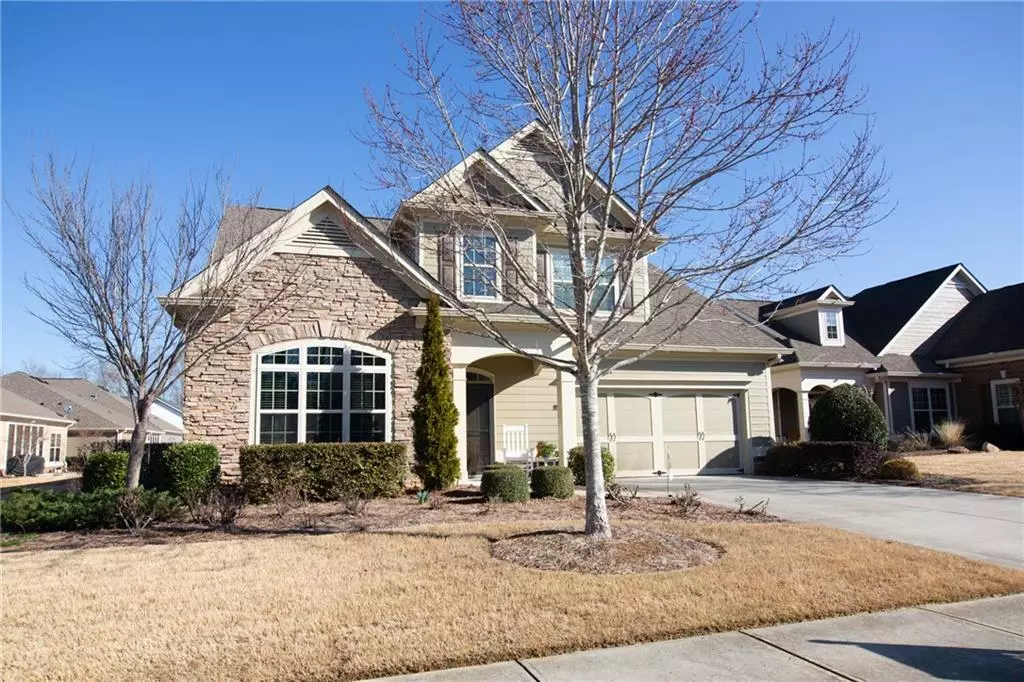$460,000
$460,000
For more information regarding the value of a property, please contact us for a free consultation.
325 SHADE TREE CIR Woodstock, GA 30188
3 Beds
2.5 Baths
3,314 SqFt
Key Details
Sold Price $460,000
Property Type Single Family Home
Sub Type Single Family Residence
Listing Status Sold
Purchase Type For Sale
Square Footage 3,314 sqft
Price per Sqft $138
Subdivision Orchards Of East Cherokee
MLS Listing ID 7003529
Sold Date 06/02/22
Style Craftsman
Bedrooms 3
Full Baths 2
Half Baths 1
Construction Status Resale
HOA Fees $230
HOA Y/N Yes
Year Built 2013
Annual Tax Amount $1,272
Tax Year 2020
Lot Size 1.000 Acres
Acres 1.0
Property Description
Custom 3 bedrooms 2.5 baths in desirable Orchards of East Cherokee Active Adult Community. Bright open floorplan features spacious master on main suite, office w/ french doors, eat-in kitchen, new kitchen sink, dishwasher 2 years old & large walk-in pantry. Inviting fireside family room, w/built-ins. Beautiful hardwoods in living areas. UV filtering on windows in stairwell and dining room. Screened porch with additional patio. Second level offers 18X15 flex room, two generous sized bedrooms, full bath w/sun tunnel and large walk-in storage room. Sod replaced all the way around & exterior painting in 2020. Thermal acoustical pest control insulation blown into the attic raising the R-value from R-30 to R-48. Walk to shopping, great Hickory Flat location!
Location
State GA
County Cherokee
Lake Name None
Rooms
Bedroom Description Master on Main, Oversized Master, Other
Other Rooms None
Basement None
Main Level Bedrooms 1
Dining Room Separate Dining Room, Open Concept
Interior
Interior Features High Ceilings 10 ft Main, High Ceilings 9 ft Upper, Bookcases, High Speed Internet, Other, Walk-In Closet(s)
Heating Central, Natural Gas
Cooling Attic Fan, Central Air, Ceiling Fan(s)
Flooring Carpet, Ceramic Tile, Hardwood
Fireplaces Number 1
Fireplaces Type Family Room, Factory Built, Gas Log, Glass Doors
Window Features Insulated Windows
Appliance Dishwasher, Disposal, Electric Water Heater, Refrigerator, Gas Range, Microwave, Self Cleaning Oven, Washer, Other
Laundry Laundry Room, Main Level
Exterior
Exterior Feature Private Front Entry, Private Rear Entry, Gas Grill
Parking Features Garage, Level Driveway, Kitchen Level, Garage Faces Front, Deeded, Garage Door Opener
Garage Spaces 2.0
Fence None
Pool None
Community Features Catering Kitchen, Clubhouse, Fitness Center, Homeowners Assoc, Meeting Room, Near Shopping, Pool, Sidewalks, Street Lights
Utilities Available Cable Available, Electricity Available, Natural Gas Available, Phone Available, Sewer Available, Underground Utilities
Waterfront Description None
View Other
Roof Type Shingle
Street Surface Asphalt
Accessibility Accessible Doors, Accessible Entrance
Handicap Access Accessible Doors, Accessible Entrance
Porch Covered, Patio, Screened
Total Parking Spaces 2
Building
Lot Description Back Yard, Level, Landscaped, Front Yard
Story One and One Half
Foundation Slab
Sewer Public Sewer
Water Public
Architectural Style Craftsman
Level or Stories One and One Half
Structure Type Brick Front, HardiPlank Type
New Construction No
Construction Status Resale
Schools
Elementary Schools Hickory Flat - Cherokee
Middle Schools Dean Rusk
High Schools Sequoyah
Others
HOA Fee Include Maintenance Grounds, Reserve Fund, Swim/Tennis, Trash
Senior Community yes
Restrictions false
Tax ID 15N26E 133
Special Listing Condition None
Read Less
Want to know what your home might be worth? Contact us for a FREE valuation!

Our team is ready to help you sell your home for the highest possible price ASAP

Bought with HOME Real Estate, LLC






