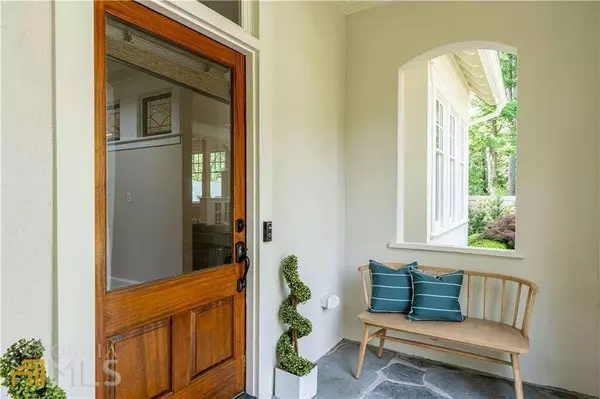Bought with Chase Y. Horner • Atl.Fine Homes Sotheby's Int.
$1,226,000
$1,175,000
4.3%For more information regarding the value of a property, please contact us for a free consultation.
320 Ridgeland AVE Decatur, GA 30030
5 Beds
3.5 Baths
3,146 SqFt
Key Details
Sold Price $1,226,000
Property Type Single Family Home
Sub Type Single Family Residence
Listing Status Sold
Purchase Type For Sale
Square Footage 3,146 sqft
Price per Sqft $389
Subdivision Decatur Heights
MLS Listing ID 10050093
Sold Date 06/17/22
Style Tudor
Bedrooms 5
Full Baths 3
Half Baths 1
Construction Status Resale
HOA Y/N No
Year Built 2007
Annual Tax Amount $14,067
Tax Year 2021
Lot Size 8,712 Sqft
Property Description
Elegantly Luxurious and Expansive Home with Finished Basement! Idyllically nestled on abeautiful lot on a quiet, dead end street with no thru traffic and wonderful neighbors in the coveted City of Decatur School District, this 5BR/3.5BA home dazzles with gorgeous Tudor architecture, manicured mature landscaping, and a cozy covered entrance. Explore the open concept main-floor to discover beautiful wide plank hardwood flooring, tons of natural light, a neutral color scheme,thick white crown molding, plantation shutters, high 10CO ceilings, and aspacious living room with a masonry fireplace and built-in shelving. Designed for stylish entertaining, the gourmet kitchen features premium stainless-steelappliances, Silestone countertops, a farmhouse sink, wood cabinetry, a deepwalk in pantry with a beautiful antique stained-glass door, a gas range, and an adjoining 12-seat dining room. Bursting with luxe vibes, the oversized main-floor primary bedroom features ample walk in closet space, a private screened porch, and a completely renovated en-suite bathroom. Elevated self-care is found in primary en-suite, which has stunning tile floors, high-end light fixtures, a dual sink storage vanity, a massive glass-enclosed shower, and a glamorous freestanding tub. Upstairs is a second living space, a home office and 3 additional bedrooms that are generously sized with ample closet space in each. For those seeking versatility or convenience for multi-generational households, the fully-finished basement includes a kitchenette area, a gym, a bedroom, a bathroom,an exterior entrance, and a huge living room with a pool table. Host parties in the fully fenced in backyard with plenty of room for grilling, low-maintenance turf grass, and a large treehouse. Approximately 1.2 miles to downtown Decatur means you have the best restaurants and shopping within walking distance. Also close by is MARTA, Glenlake Park and pool and there is an entry to Glenn Creek Nature Preserve down the street for easy access to exploring nature trails and hiking. Quick 9-mile drive from Downtown Atlanta, close to medical facilities, Whole Foods, Sprouts Farmers Market, I-285, Kroger, and excellent schools, and so much more!
Location
State GA
County Dekalb
Rooms
Basement Bath Finished, Daylight, Finished, Full
Main Level Bedrooms 1
Interior
Interior Features Bookcases, Double Vanity, Walk-In Closet(s), Master On Main Level
Heating Central
Cooling Ceiling Fan(s), Central Air
Flooring Hardwood
Fireplaces Number 1
Fireplaces Type Living Room
Exterior
Garage Off Street
Garage Spaces 4.0
Fence Back Yard
Community Features Street Lights, Walk To Public Transit, Walk To Schools, Walk To Shopping
Utilities Available Cable Available, Electricity Available, Natural Gas Available, Sewer Available, Water Available
Waterfront Description No Dock Or Boathouse
Roof Type Other
Building
Story Three Or More
Sewer Public Sewer
Level or Stories Three Or More
Construction Status Resale
Schools
Elementary Schools Glennwood
Middle Schools Renfroe
High Schools Decatur
Others
Financing Conventional
Read Less
Want to know what your home might be worth? Contact us for a FREE valuation!

Our team is ready to help you sell your home for the highest possible price ASAP

© 2024 Georgia Multiple Listing Service. All Rights Reserved.






