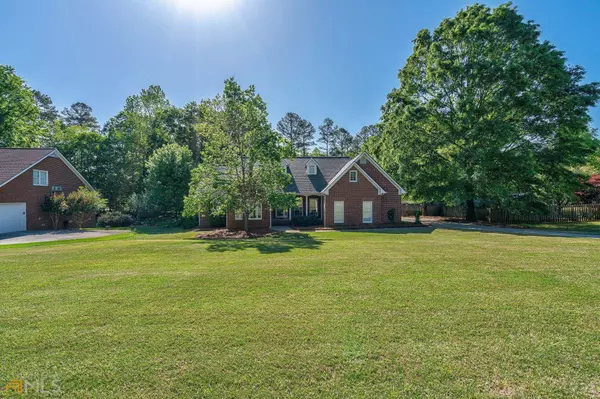Bought with Judy McDonald • Coldwell Banker Upchurch Rlty.
$425,000
$425,000
For more information regarding the value of a property, please contact us for a free consultation.
236 Imperial Way WAY Bogart, GA 30622
3 Beds
2 Baths
2,444 SqFt
Key Details
Sold Price $425,000
Property Type Single Family Home
Sub Type Single Family Residence
Listing Status Sold
Purchase Type For Sale
Square Footage 2,444 sqft
Price per Sqft $173
Subdivision Huntington Park
MLS Listing ID 20038879
Sold Date 06/17/22
Style Traditional
Bedrooms 3
Full Baths 2
Construction Status Updated/Remodeled
HOA Fees $55
HOA Y/N Yes
Year Built 1997
Annual Tax Amount $3,668
Tax Year 2021
Lot Size 0.600 Acres
Property Description
This spacious ranch with an upstairs bonus room has an open floor plan and is located on a wonderful fenced lot! DETAILS: *3 Bed + Bonus Room, 2 Bath *2444 SqFt *.6 Acres *Built 1997 w Recent Updates *Huntington Park HOA $55 Annually AMENITIES: *Large private lot on a quiet street in great Huntington Park neighborhood, just down the street from an equestrian center *Spacious open floor plan with high ceilings and gorgeous hardwood floors throughout main living areas *Updated kitchen with an abundance of counter and cabinet space as well as a butlers pantry that is perfect for a coffee bar and additional appliance storage *Bright, welcoming great room with vaulted ceilings, fireplace, and built ins *Luxurious master suite with trey ceilings and updated en suite featuring tile shower, whirlpool bath, and generous closet *Huge bonus room that could easily serve as 4th bedroom *Abundant attic storage room *Fantastic covered deck overlooking the treelined fenced back yard *HVAC New 2018 *Roof 1 Yr *Water Heater 3 Yr LAYOUT: *First Floor: Foyer, Dining Room, Great Room, Eat In Kitchen, Butler's Pantry, Laundry Room, Bedrooms 1 and 2, Full Bath, Owner's Suite *Second Floor: Bonus Room, Attic Storage Room
Location
State GA
County Clarke
Rooms
Basement Crawl Space
Main Level Bedrooms 3
Interior
Interior Features Vaulted Ceiling(s), High Ceilings, Double Vanity, Soaking Tub, Separate Shower, Walk-In Closet(s), Whirlpool Bath, Master On Main Level
Heating Central, Heat Pump
Cooling Central Air, Heat Pump
Flooring Hardwood, Tile, Carpet
Fireplaces Number 1
Exterior
Exterior Feature Sprinkler System
Garage Attached, Garage, Side/Rear Entrance, Storage, Off Street
Garage Spaces 2.0
Fence Fenced, Back Yard
Community Features None
Utilities Available High Speed Internet
Roof Type Other
Building
Story One and One Half
Sewer Public Sewer
Level or Stories One and One Half
Structure Type Sprinkler System
Construction Status Updated/Remodeled
Schools
Elementary Schools Cleveland Road
Middle Schools Burney Harris Lyons
High Schools Clarke Central
Others
Financing Conventional
Read Less
Want to know what your home might be worth? Contact us for a FREE valuation!

Our team is ready to help you sell your home for the highest possible price ASAP

© 2024 Georgia Multiple Listing Service. All Rights Reserved.






